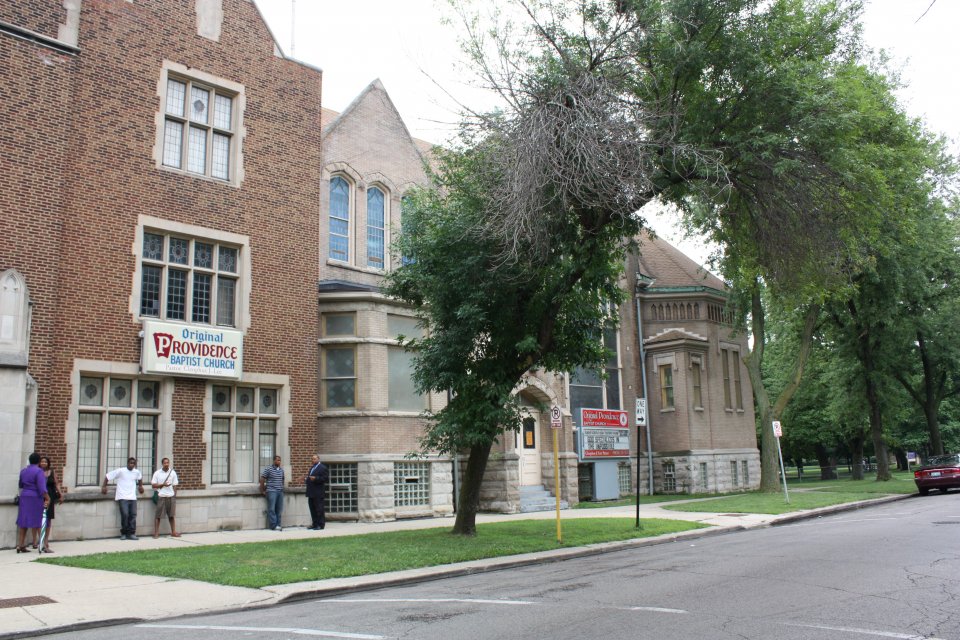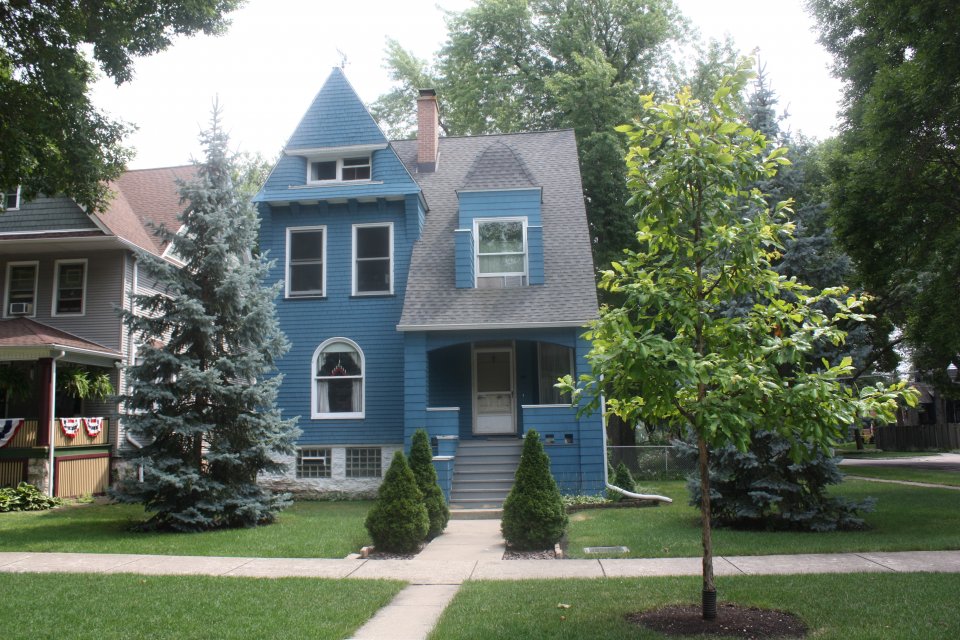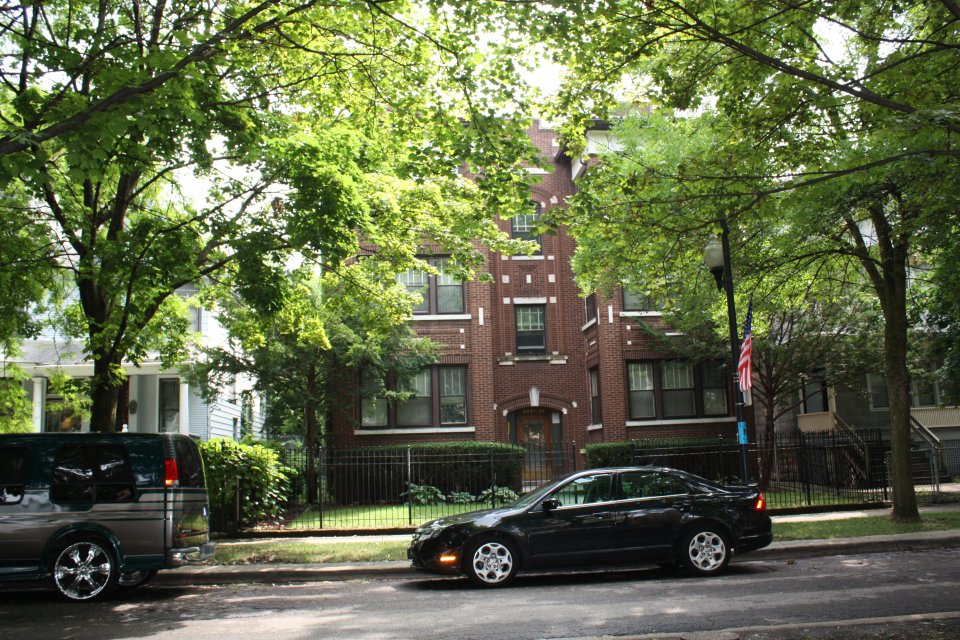Austin is area number 25 of Chicago’s 77 community areas. It sits 7 miles west of the loop. One of the largest areas by size in all of Chicago, it is also its most populated. Arguably, it is by a per capita basis, its most neglected. Given the great history of this area, and the remarkable legacy of its built environment, and the great human cost of years of neglect, it is a true shame. The best argument for reclaiming our city’s lost virtue and glory can be found in Austin. The history that is being allowed to rot away, be torn down, and the poor conditions and services for the neighborhoods of Austin are excellent reasons to prompt true urban renewal. This ride is designed to show you everything about Austin. We are getting on our bikes and riding through our city.
Our northern border is the Milwaukee District line, though for a little bit at its northwestern point, it stretches above North Avenue, and over Oak Park past Oak Park road and the Mars Candy factory in Galewood. While it is a beautiful facility, we won’t be visiting it today since it will really take us off our course otherwise. The eastern border follows Keaton and the rail line.
The southern border is, Roosevelt road, and was largely messed up by the creation of the Eisenhower in the 50s and 60s.
Austin Community Area and its surrounding neighbors
Like a lot of west side areas, Austin has experienced more than its share of hard times. After the riots following the assassination of Martin Luther King Jr, the area was never really rebuilt. Its infrastructure deteriorated, businesses and residents left for the suburbs and it experienced prolonged and pronounced disinvestment, demolition and housing deterioration, a loss of jobs and commerce and in turn opportunity. Hopefully some recognition from more of us about the greatness of all of our city will inspire some of us to bring every part of it along.
Austin itself began in 1865 when Henry Austin purchased about 500 acres of land for a temperance settlement he named “Austinville”. This is the area bounded by current Chicago Avenue to Madison Avenue and from Austin on the west to Laramie on the East. By the 1890s, there were over 4,000 residents in what had become the de facto government seat for Cicero township, much to the chagrin of other villages like Oak Park and Berwyn. It grew thanks to its location along rail lines and aided by destinations on the west like Oak Park and on the east like Garfield Park. By 1899, this rivalry had intensified to the point that Oak Park, Berwyn and the rest of Cicero township voted Austin out, and it was annexed by Chicago.
Columbus Park
500 S Central Ave
W Adams Blvd, S Central Ave, Eisenhower Expressway and S Austin Blvd.
Columbus Park represents Jens Jensen’s most realized vision of returning the prairie to the city in the form of fully realized Prairie parks. The park contains a variety of natural elements, which combined with Jensen’s man made features to create a Prairie oasis, designed at least in part, to make neighbor and rival Oak Park jealous. The Knights of Columbus put forward the idea of naming the park after the famous explorer.
Jensen was a big believer in bringing the natural beauty of the untouched prairie to the city. Dredging the soaked soil proved very difficult, just as Olmstead struggled with the lakefront park he designed for the world’s fair, the soil under the top layer was a soggy mess of sand. The river and lagoons were entirely man made, but follow natural lines that makes them seem as if they had always been there.
The park was carved up by the installation of the Eisenhower Expressway in the 1950s, and later by the addition of parking lots, a bus turn-around, and a modern swimming pool that replaced the rock-lined pool designed by Jensen.
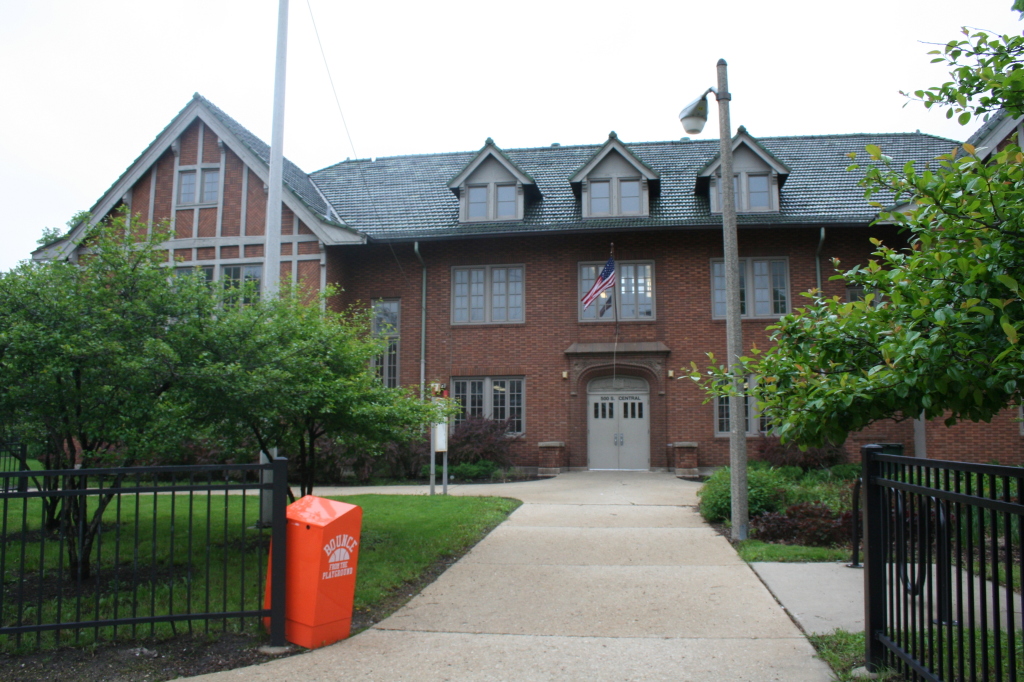
Recreation Building (Locker and Shower Building) – Central Ave, south of Van Buren
John C. Christensen – 1917 – Tudor style fieldhouse. The building was originally the facility for lockers and changing rooms for the stone lined and edged original pool Jensen designed w/ the other stone structures.
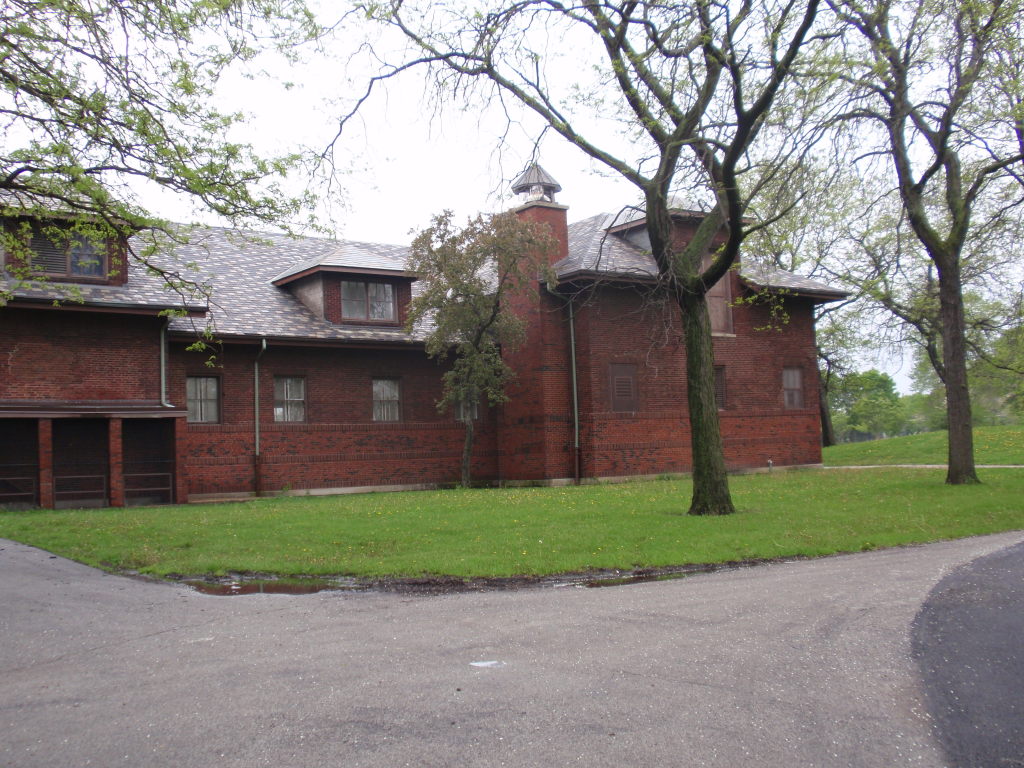
Columbus Park Men’s Gymnasium and former Stable
Originally designed as as Stable in 1917 by James B Deibelka, over time the original purpose of the building served fewer and fewer park-goers. In 1936 it was converted to a gymnasium after its original life as a stable. It also used to sit south of the Recreation Building, instead of behind it to the west. At the time, visitors could still rent horses to ride through the park from the West Park district.
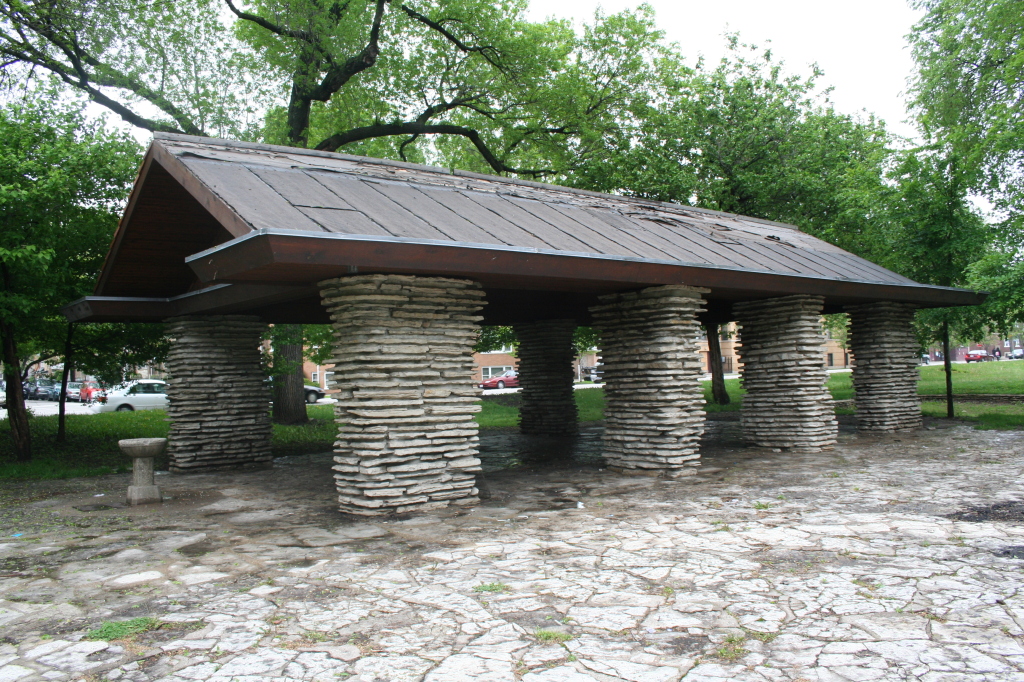
Children’s Play Shelter – S. Central Ave near Gladys Ave.
Early 1920s – Playlot shelter done by Alfred Caldwell in 1922 – Prairie structure – also of stratified limestone.
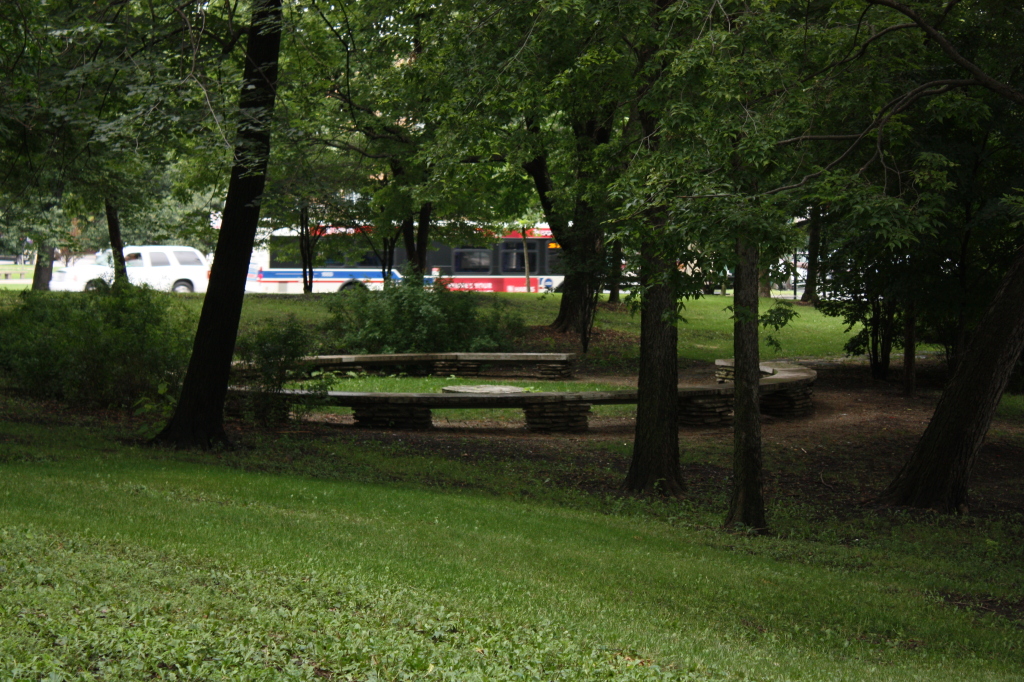
Council Ring
A common element of Jens Jensen’s park designs was the inclusion of a ring of stone benches known as a Council Ring. As was often the case, this one was built of stratified limestone, amongst Jensens most favored materials. It was designed to inspire storytelling and fellowship in the Native American tradition of gathering in a circle around a fire.
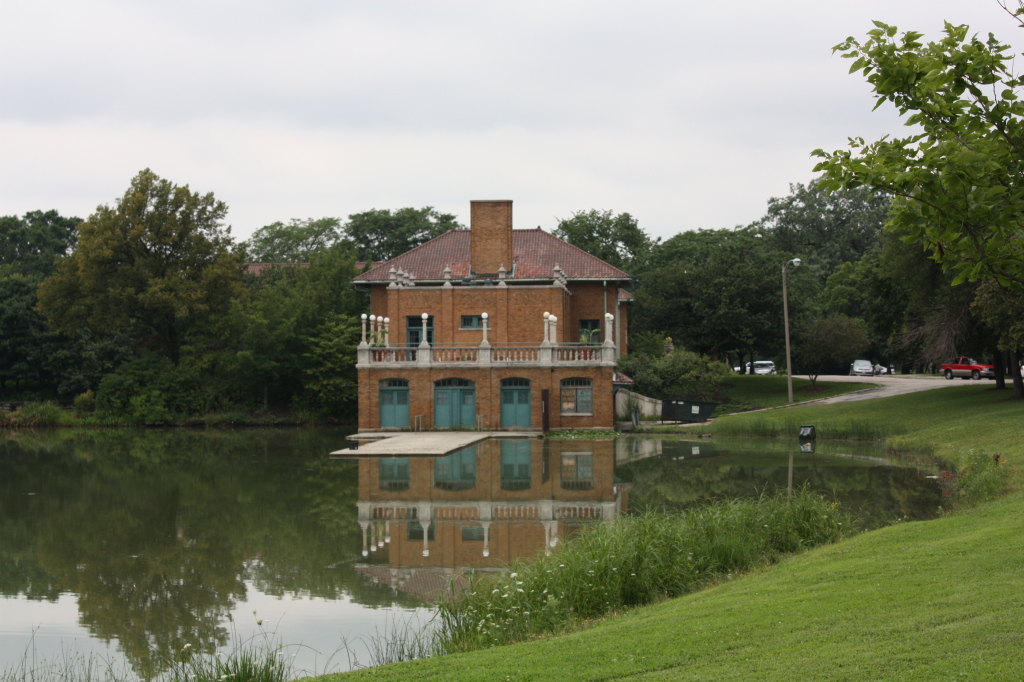
Refectory and Boat Landing Dock Side
South of Jackson Blvd. b/w Waller and Menard
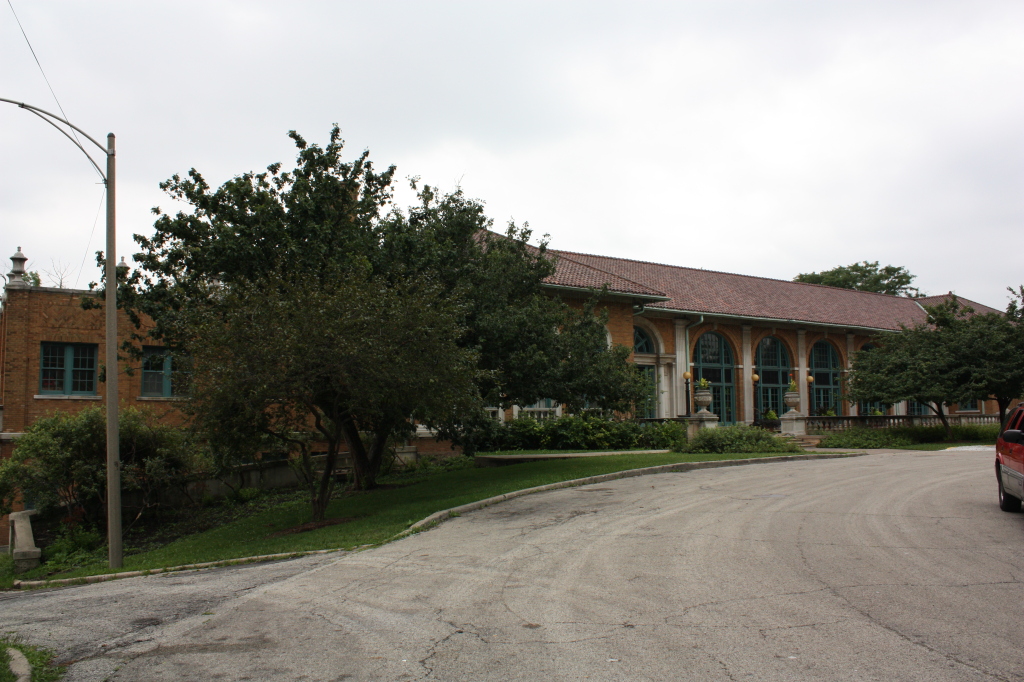
Columbus Park Refectory and Boat Landing Entrance
A Renaissance Revival piece done in 1922 by Chatten and Hammond, 1992 restoration, it likely frustrated Jensen who was strictly a practitioner of Prairie style, and championed the style by hiring almost exclusively Prairie architects. This Renaissance Revival piece is no less impressive, and the boat house elements help create a great site from across the lagoon.
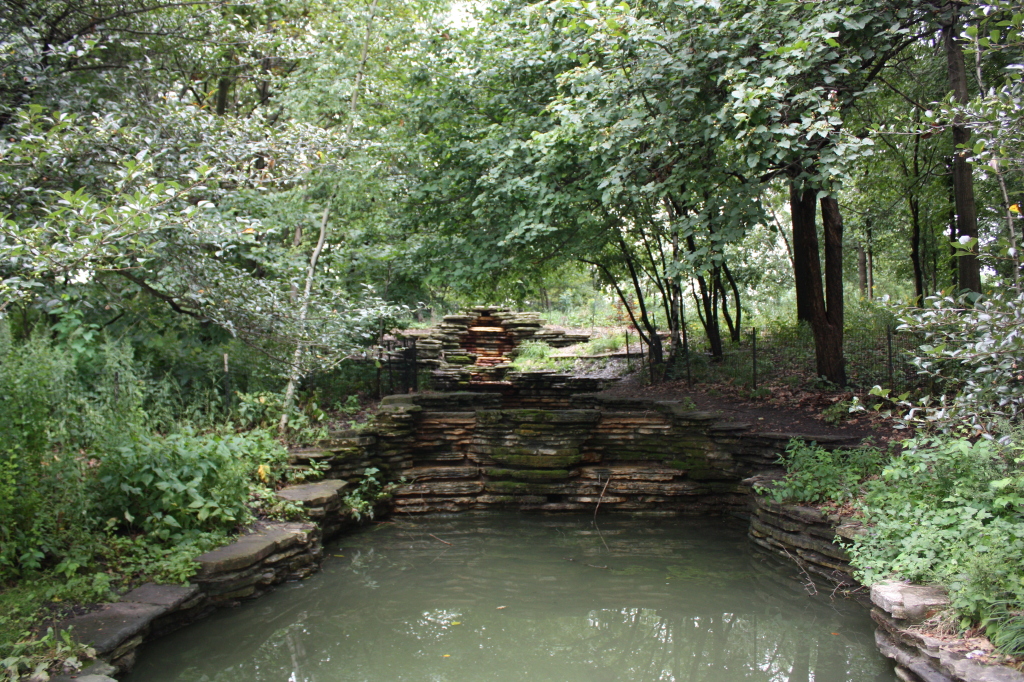
Columbus Park Waterfalls
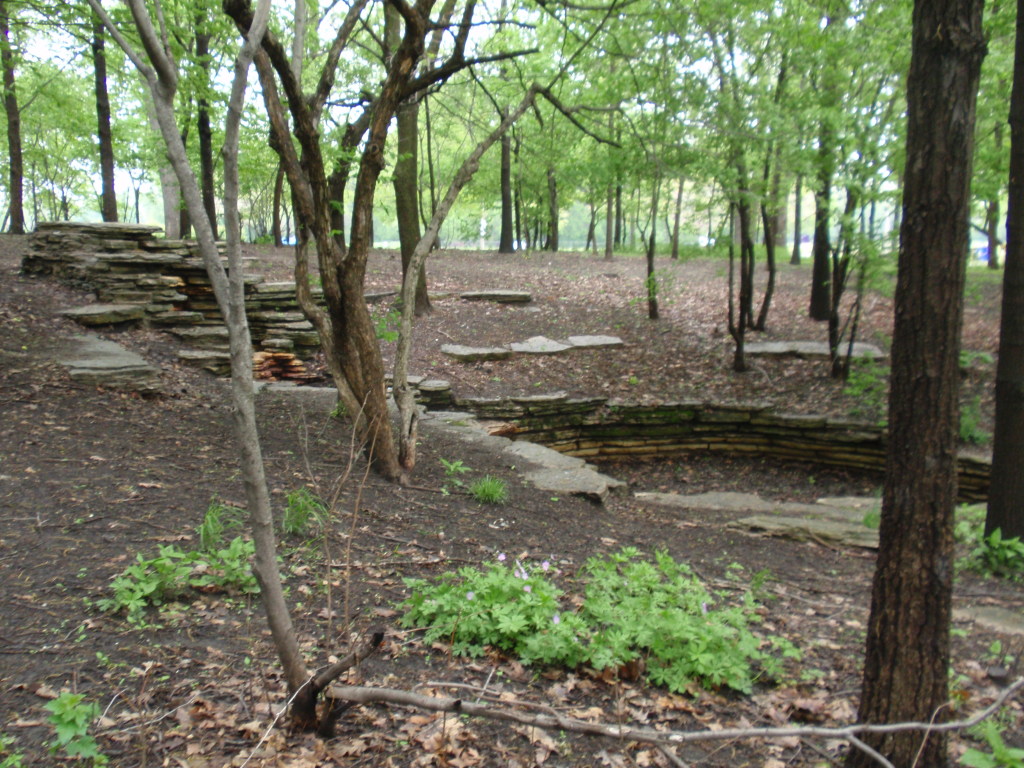
Columbus Park Waterfalls
Built during height of construction in the park, it is another structure utilizing Jensen’s favorite materials to create well-blended elements, stratified limestone.
South and West Austin
Laramie State Bank Building
5200 W Chicago Ave
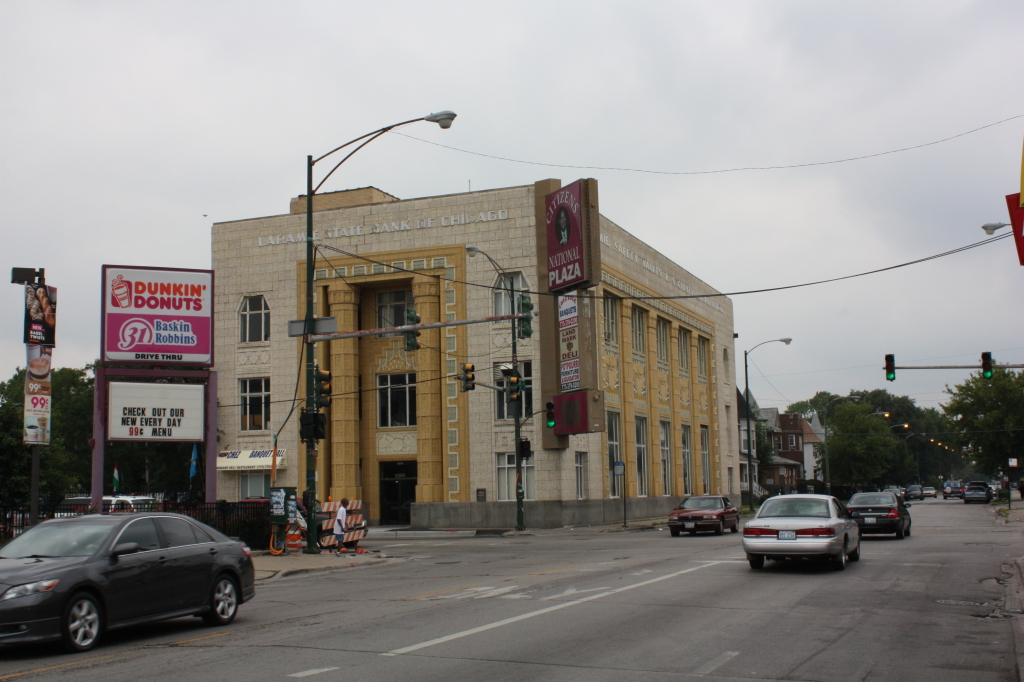
Laramie State Bank Building
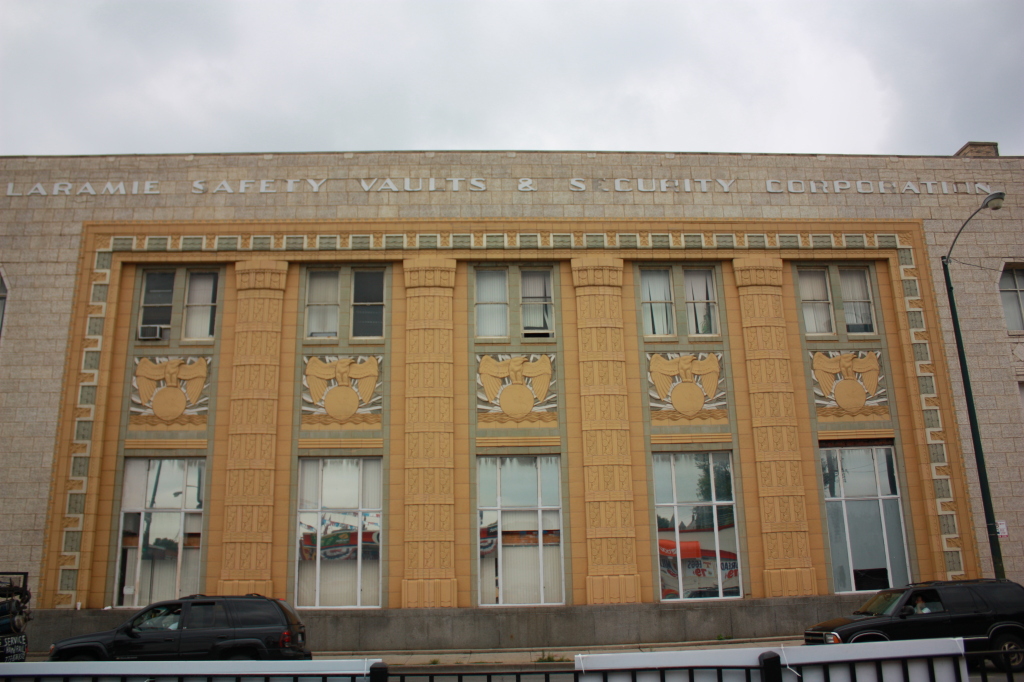
Laramie State Bank Building
This Art-Deco bank is a rarity in Chicago. Most banks of this era designed themselves in a very officious, Classical style with huge imposing size and giant columns to give the bank regal stature. This bank instead uses symbols of prosperity and savings relieved in Terra Cotta, like squirrels, coins, beehives and harvesting. Currently Citizens National Bank of Chicago. The architects were Meyer and Cook and the brilliant Terra Cotta work was completed by the Northwestern Terra Cotta Company. It was built between 1927 and 1929 and declared a Chicago landmark on June 14, 1995.
Our Lady Help of Christians – 851 N Leamington
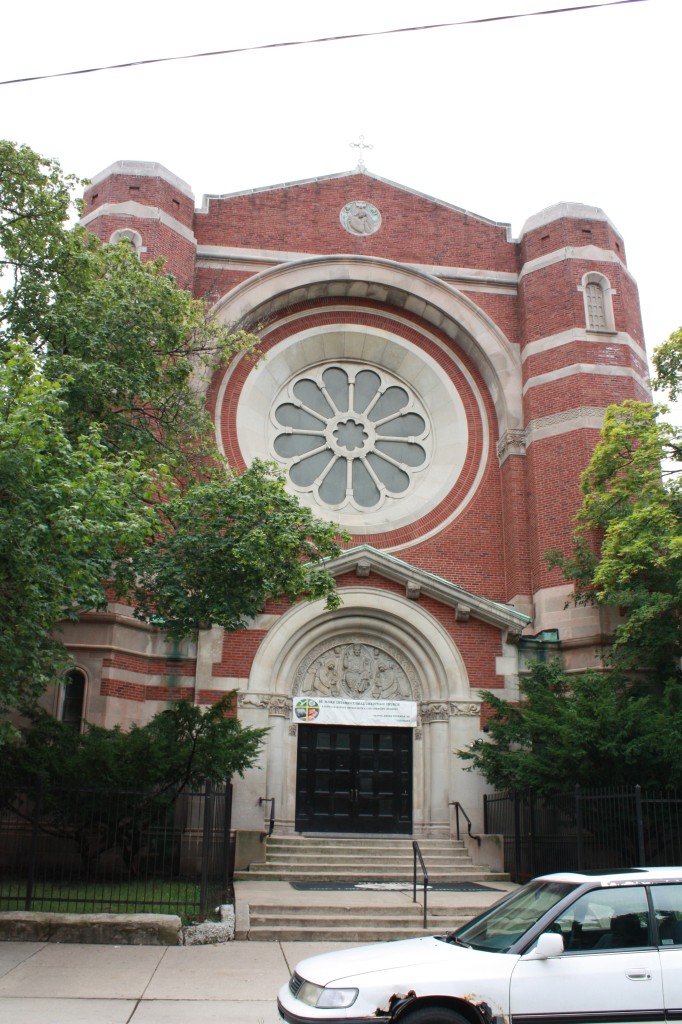
Our Lady Help of Christians – 851 N Leamington (designed by Williams F. Gubbins – 1912)
Laramie Substation – 909 N Laramie
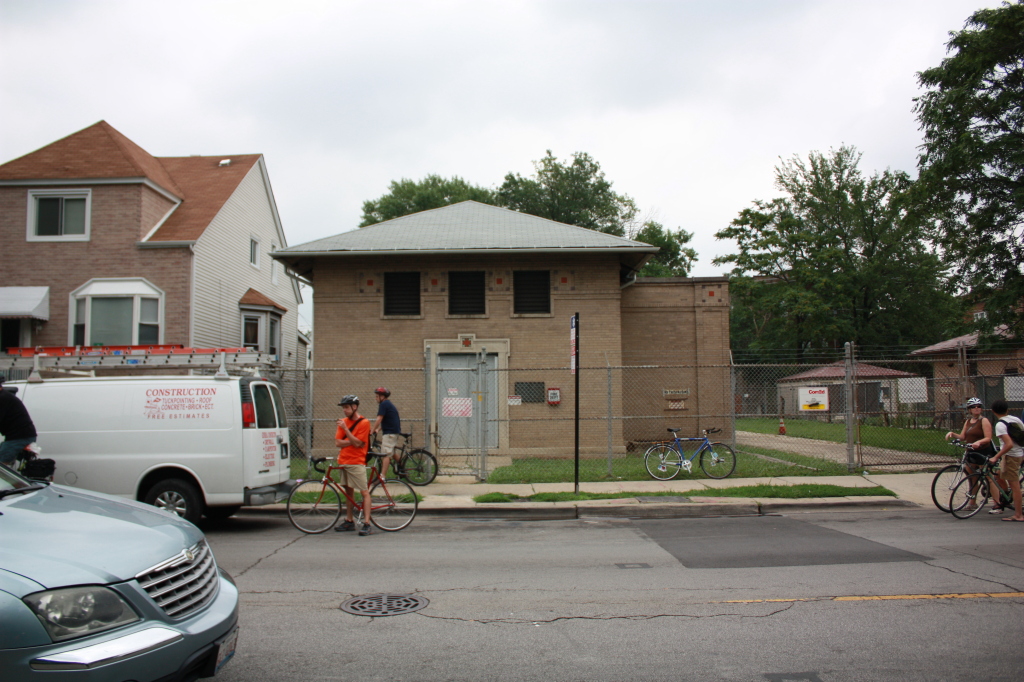
Laramie Substation by Herman Von Holst
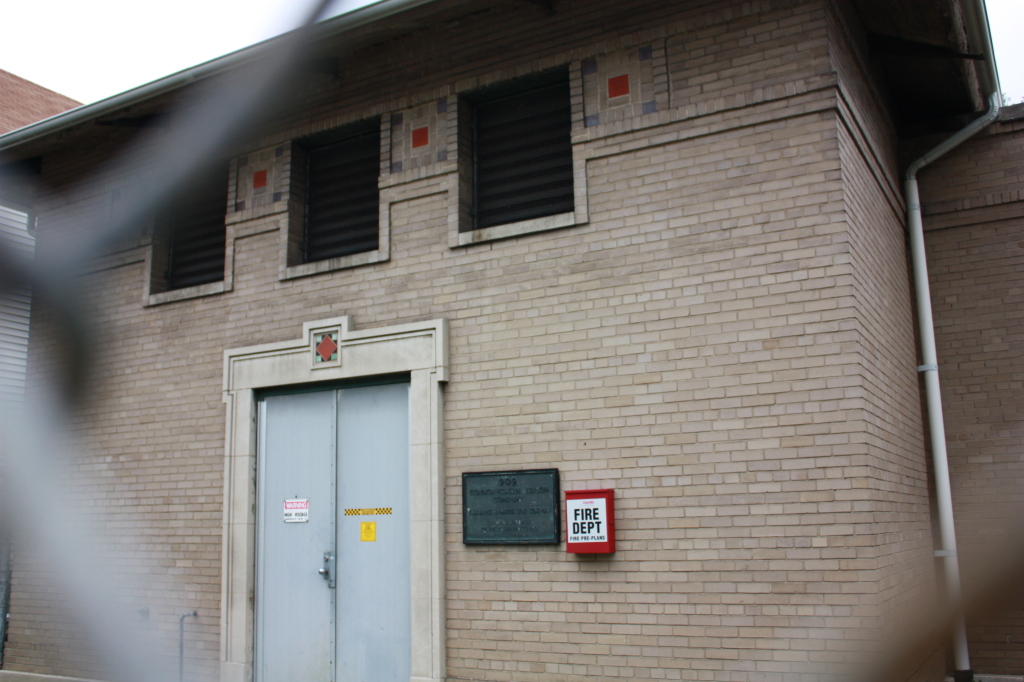
Laramie Substation by Herman Von Holst
As odd as it may seem, Hemann V. Van Holst made something of a career out of designing amazing utility buildings for the city, Commonwealth Edison, Peoples Gas and Coke company and scores of similar clients in Chicago, and later in Boca Raton, FL. Von Holst was the architect chosen to take over the Frank Lloyd Wright practice when he left for Europe in 1909. He was the son of a pre-eminent German Historian who lead the University of Chicago history department. This 1923 building is an excellent example of how he transposed his vision of Prairie design onto the super ordinary, making them brilliant in the process.
North and Central Austin
Leaf Gum Factory and Headquarters
Thomas J Langford House – 621 N Central Ave
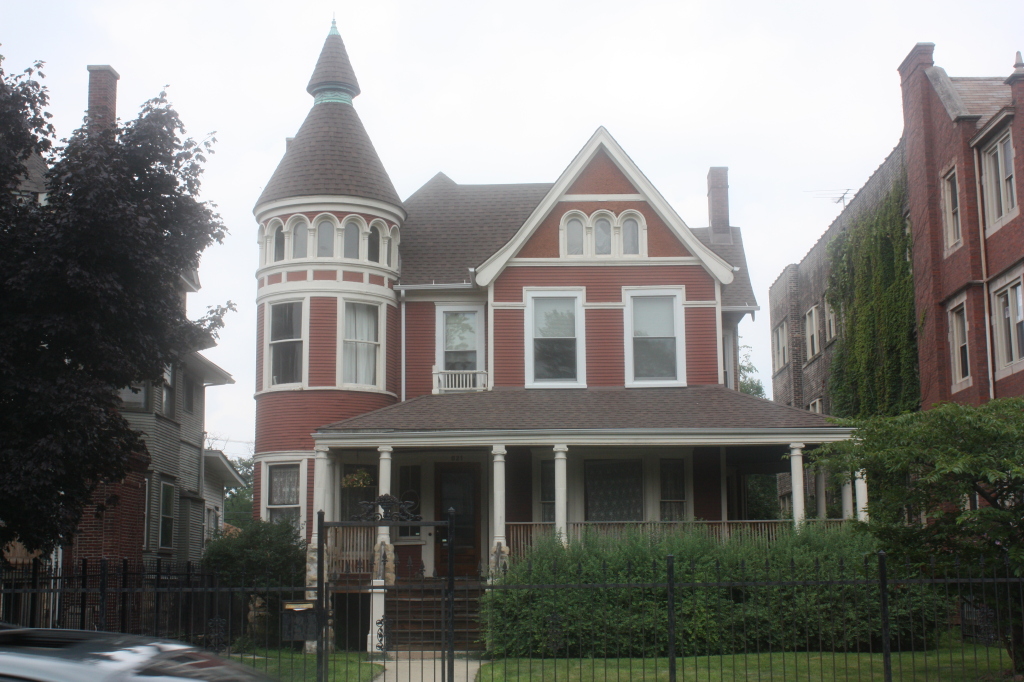
Thomas J Langford House
Built in 1895, the Queen Anne compliments the nearby Seth Warner house by mimicking its roundheaded windows. On the south of this house is the Langford, developed by Thomas Langford who commissioned this house for his family.
The Langford
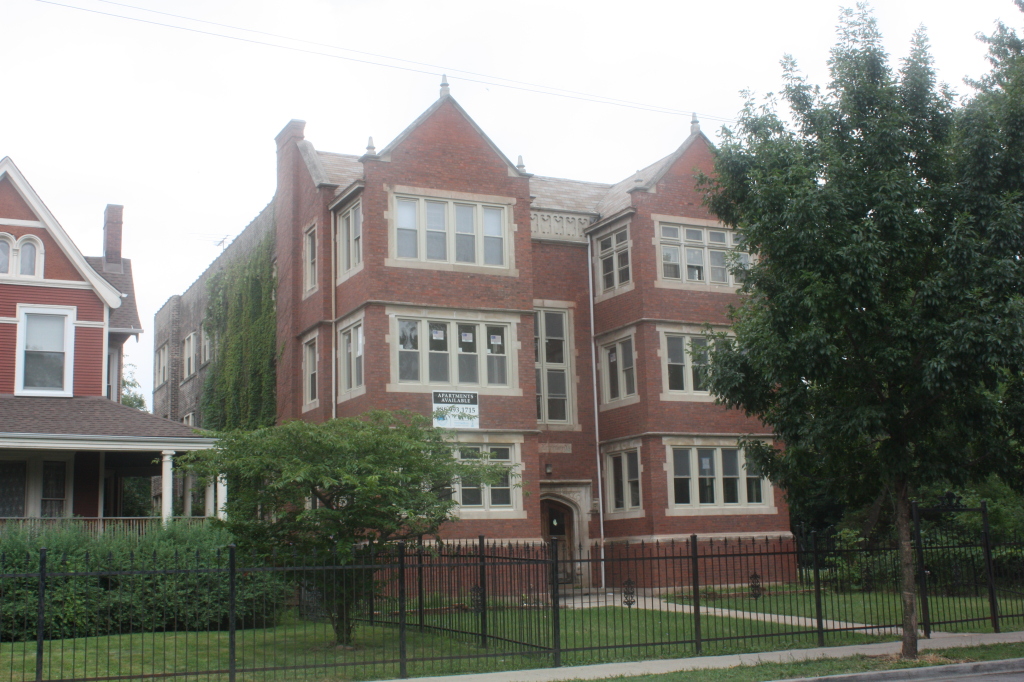
The Langford
Commissioned by Thomas Langford in 1915, this English Gothic 6 flat was designed by Miller and Hall.
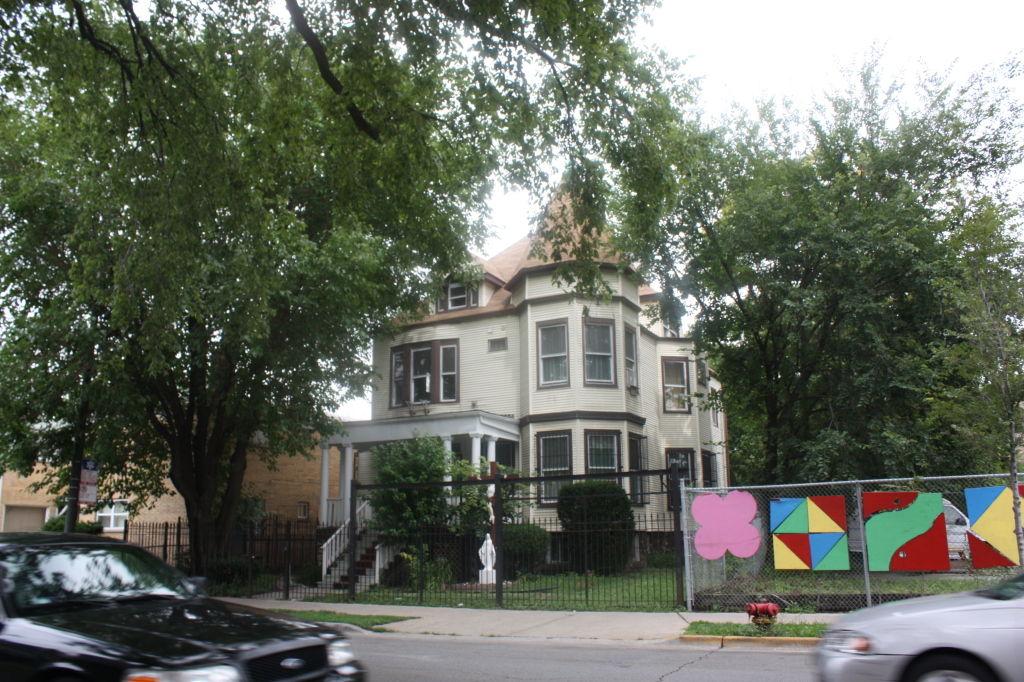
531 N Central – Robert Smith – Queen Anne
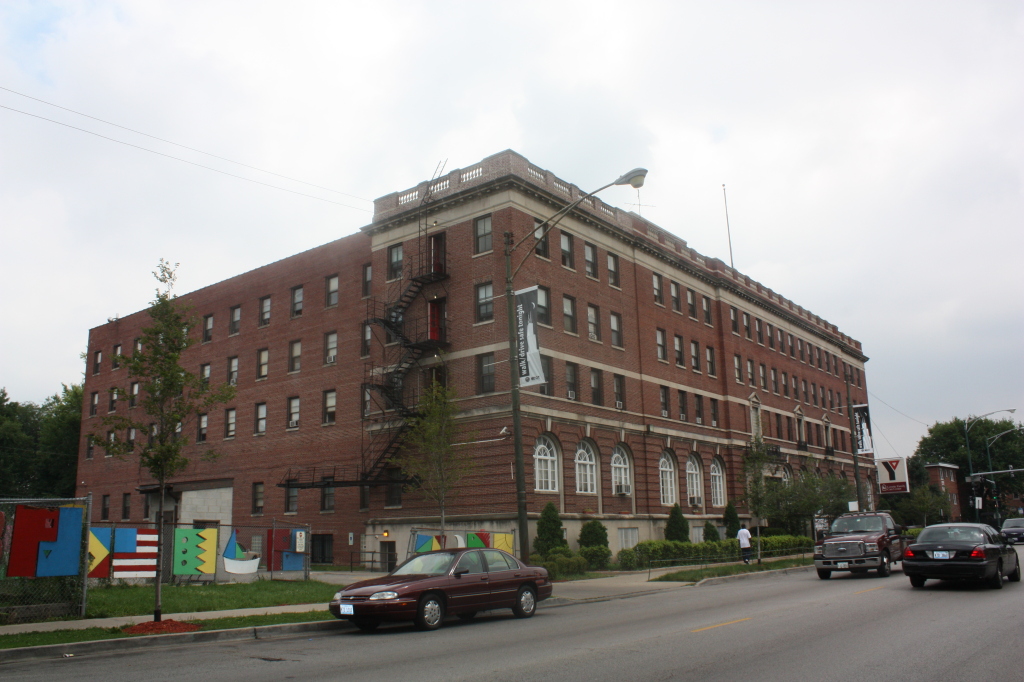
Austin YMCA
Charles Hitchcock House – 5704 W Ohio St. – 1871 – Italianate
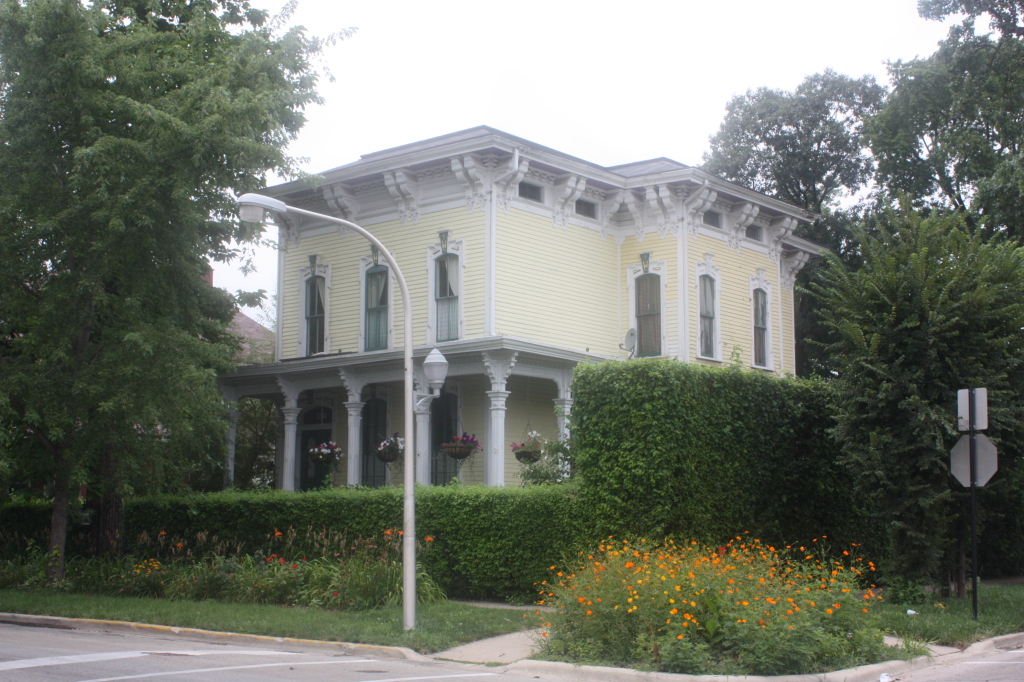
Charles Hitchcock House
Designated Chicago Landmark on July 7, 1992, this home was built for railroad parts manufacturing executive Charles Hitchcock in 1871, it is classic Italianate apparent through the wrap -around porch, tall windows with arches in stone above and cornices supporting the low-hipped roof.
5700-6000 W Race Avenue
Marie Schock House
Midway Place
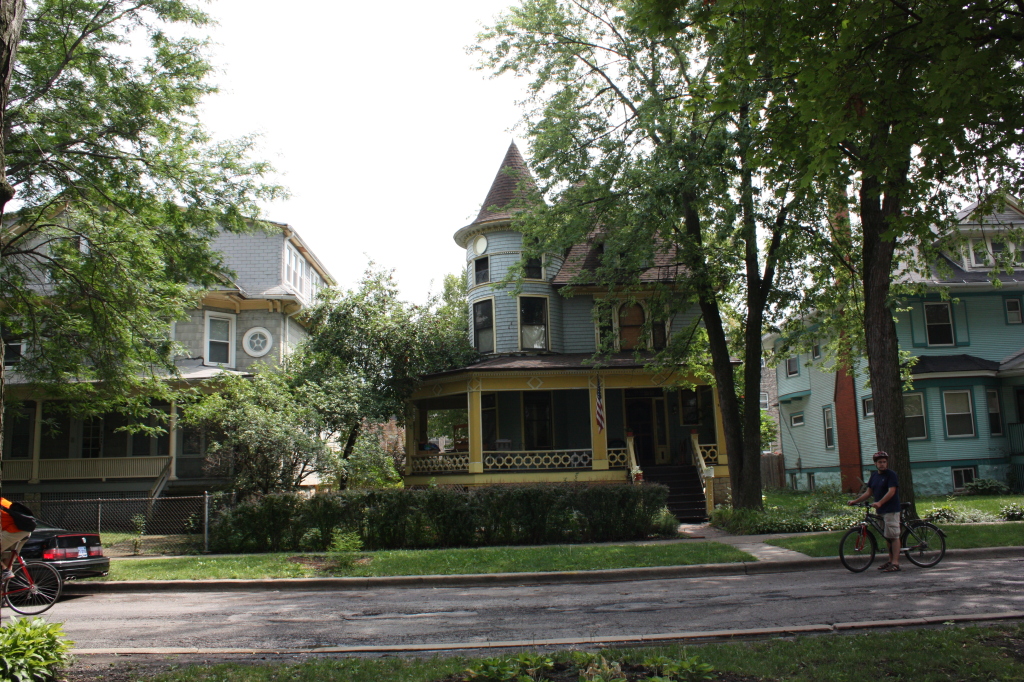
Frank Barrett House- 5945 W Midway Park
While we may never know the architect of this mid-1890s Queen Anne, we can applaud his or her effort to include nearly one of every kind of window, including circular windows on the turret.
5931 W Midway – 6-flat from George Purssell
Frederick Beeson House (2nd) – 5810 W Midway Park
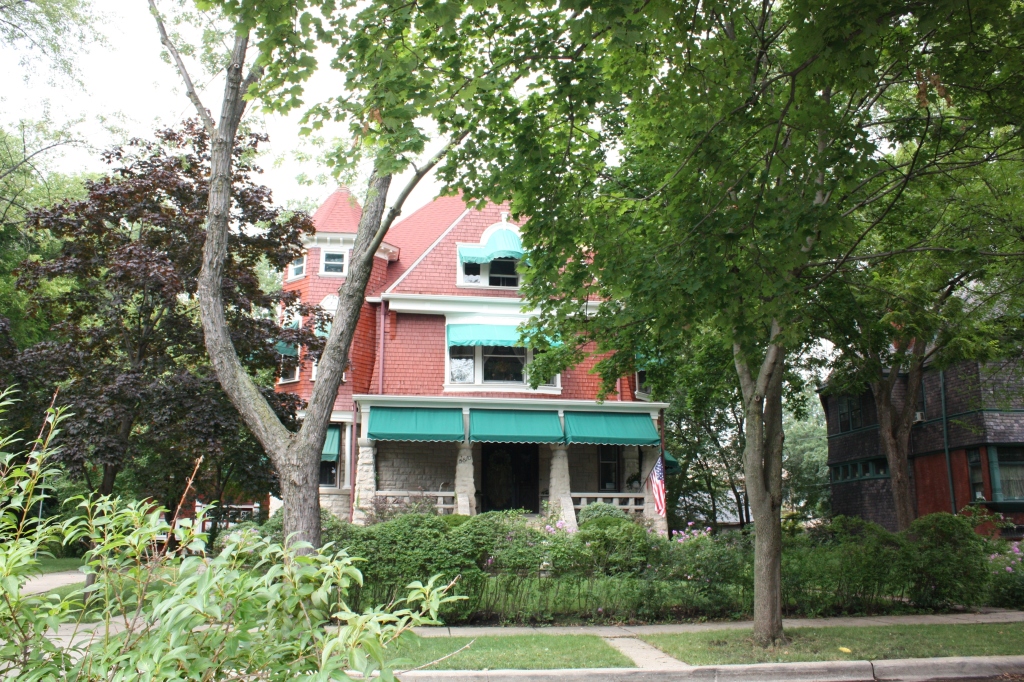
Frederick Beeson House (2nd) – 5810 W Midway Park
Schock built a total of four houses in the Austin neighborhood for wandering soul, Frederick Beeson. This second home was built in 1892 and is a slightly more elaborate home than his first home, and featured a variety of lavish touches such as leaded windows, art glass, fine stone exterior details and interior details of Walnut and Mahogany.
Frederick Schock House
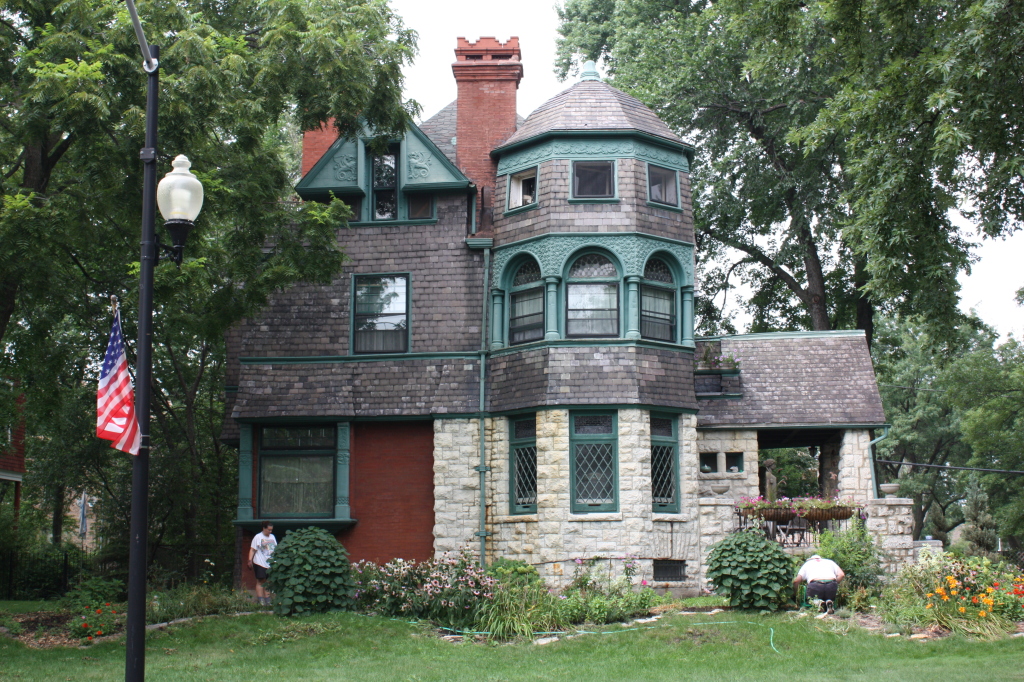
Frederick Schock House
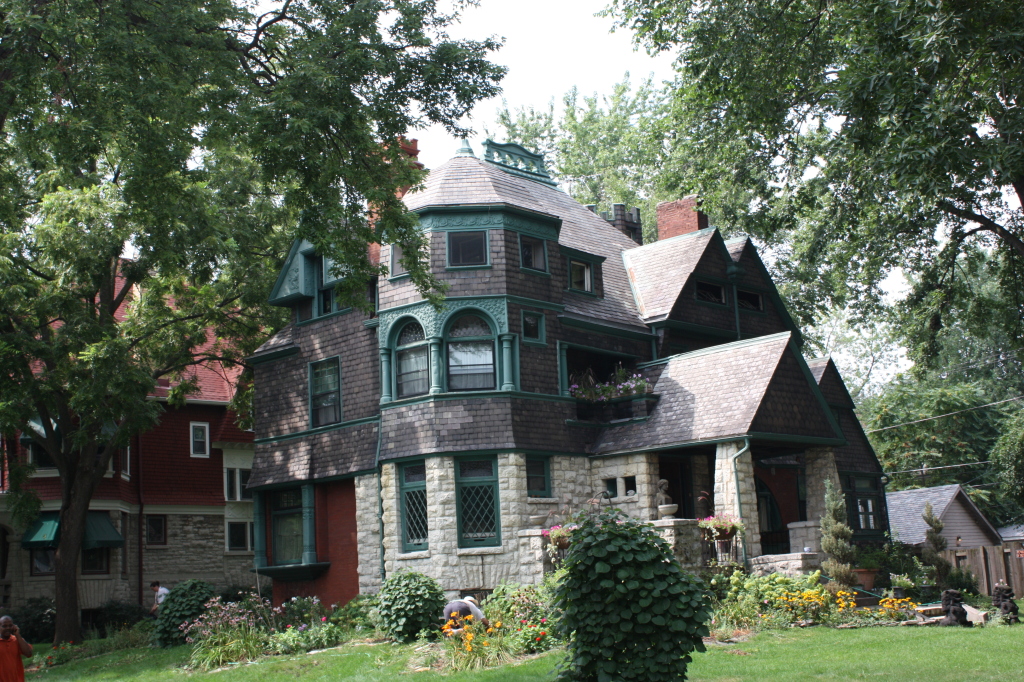
Frederick Schock House
Schock built a total of four houses in the Austin neighborhood for wandering soul, Frederick Beeson. This second home was built in 1892 and is a slightly more elaborate home than his first home, and featured a variety of lavish touches such as leaded windows, art glass, fine stone exterior details and interior details of Walnut and Mahogany.
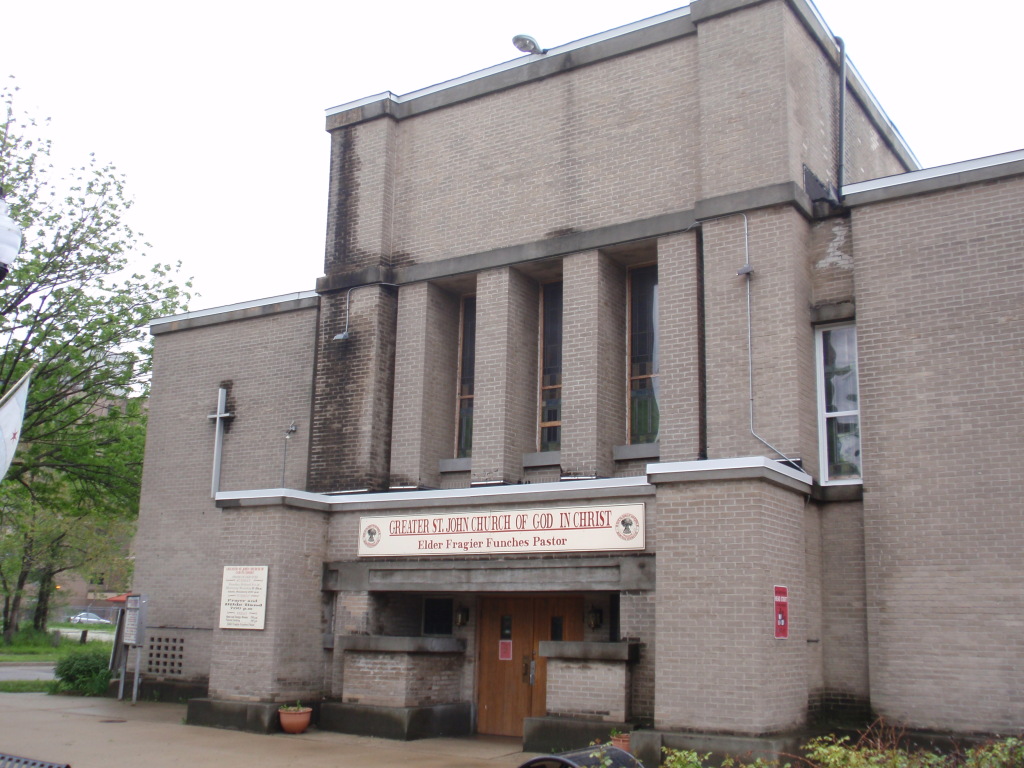
Greater Holy Temple – First Congregational Church of Austin
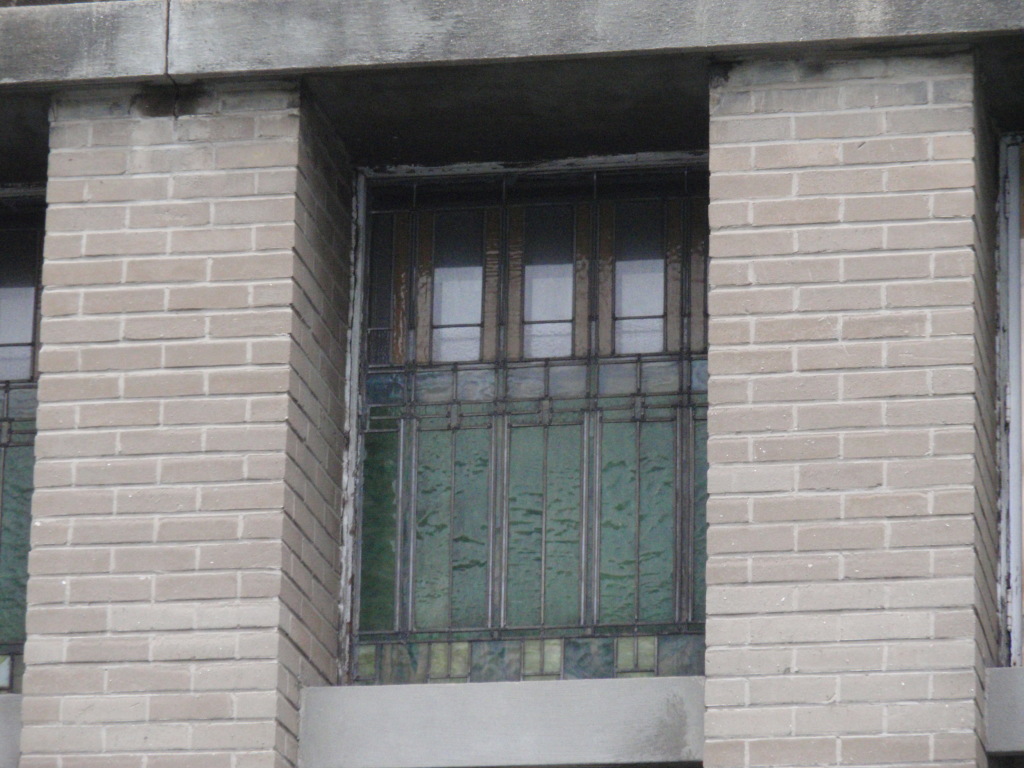
Greater Holy Temple – First Congregational Church of Austin, window detail
The Congregationalists went head to head with the Episcopalians in a battle of churches. William Drummond, who designed this church in 1908, was an employee and protégé of Frank Lloyd Wright, and this design is very influenced by the Unity Temple of his mentor. The low slung-style, frequent use of horizontal groupings of art glass, and natural colors and materials. This building is listed on the National historic register.
St. Martin’s Episcopal Church (St. Paul’s Methodist Episcopal Church) – 5700 W Midway Park
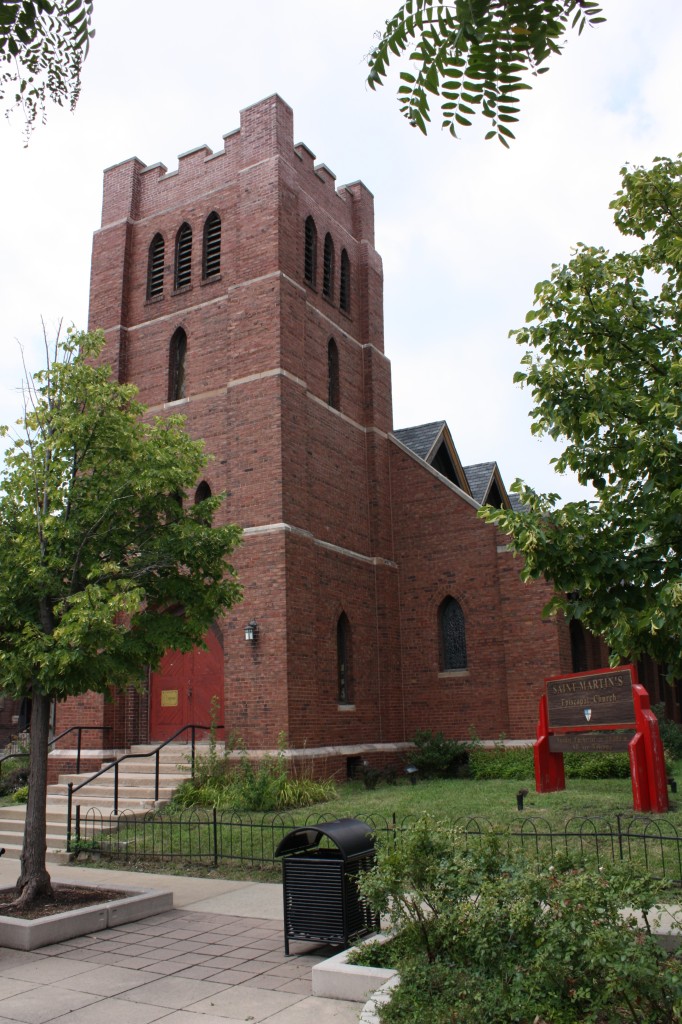
St. Martin’s Episcopal Church (St. Paul’s Methodist Episcopal Church)
The Episcopalians proved a little more traditional than the Congregationalists when they hired Allan M. Barrows to build this Tudor Revival church. It contains several stained glass windows from the original wooden gothic church that originally stood from 1880. The rectory at 5710 Midway features the gothic style in the pointed arch windows on the side, the dormer windows and in the porch piers.
Cicero Township Fire and Police Station
Chicago Fire Dept. Engine Co. #26 and Truck Co. #29 – 439 N Waller Ave.
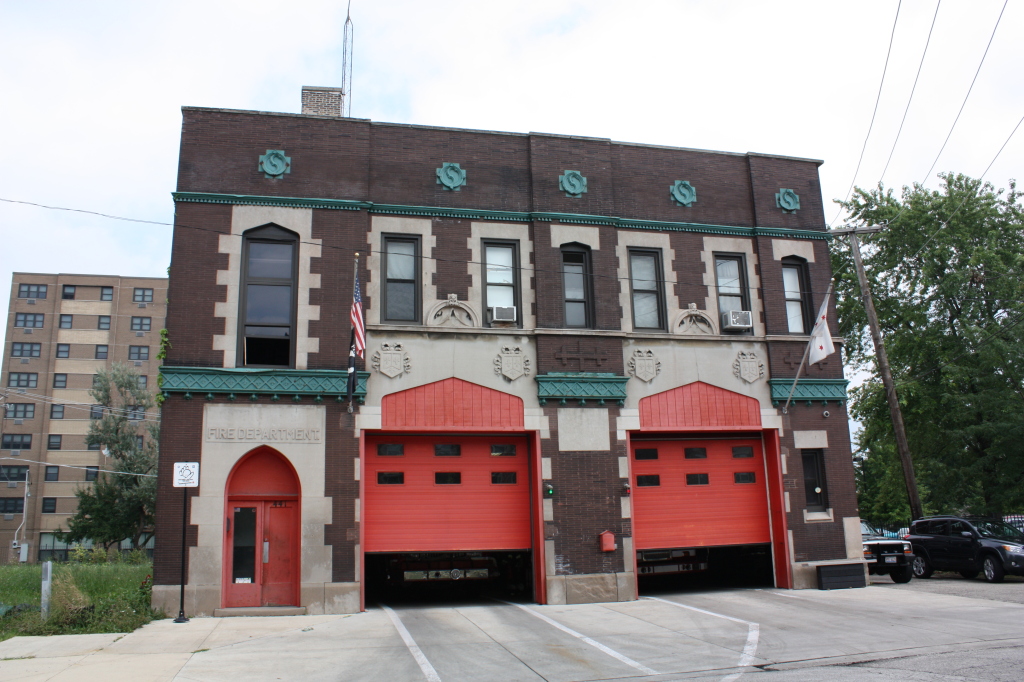
Cicero Township Fire and Police Station
Built by Frederick Schock, who designed many of the homes on nearby Race and Midway Park, this Gothic Firehouse was one of the last buildings designed in Austin before the area was annexed to Chicago, making it one of the oldest houses on the west side. The firehouse features Gothic elements like the stone trim around doors and windows and the occasional pointed windows.
Austin Town Hall Park Field House – 5626 W Lake St
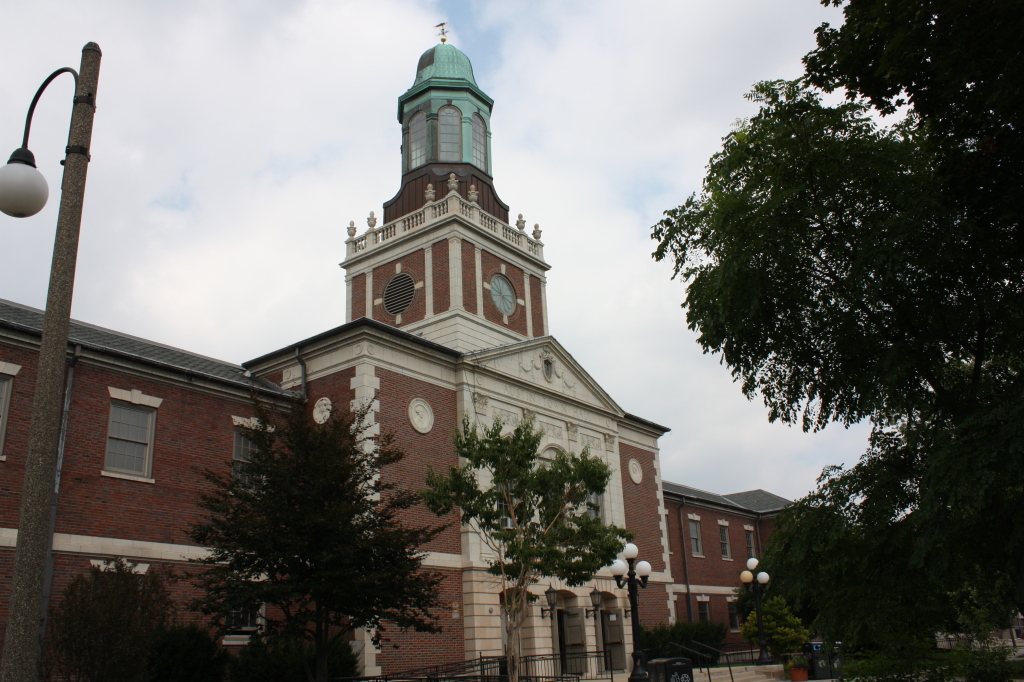
Austin Town Hall Park Field House
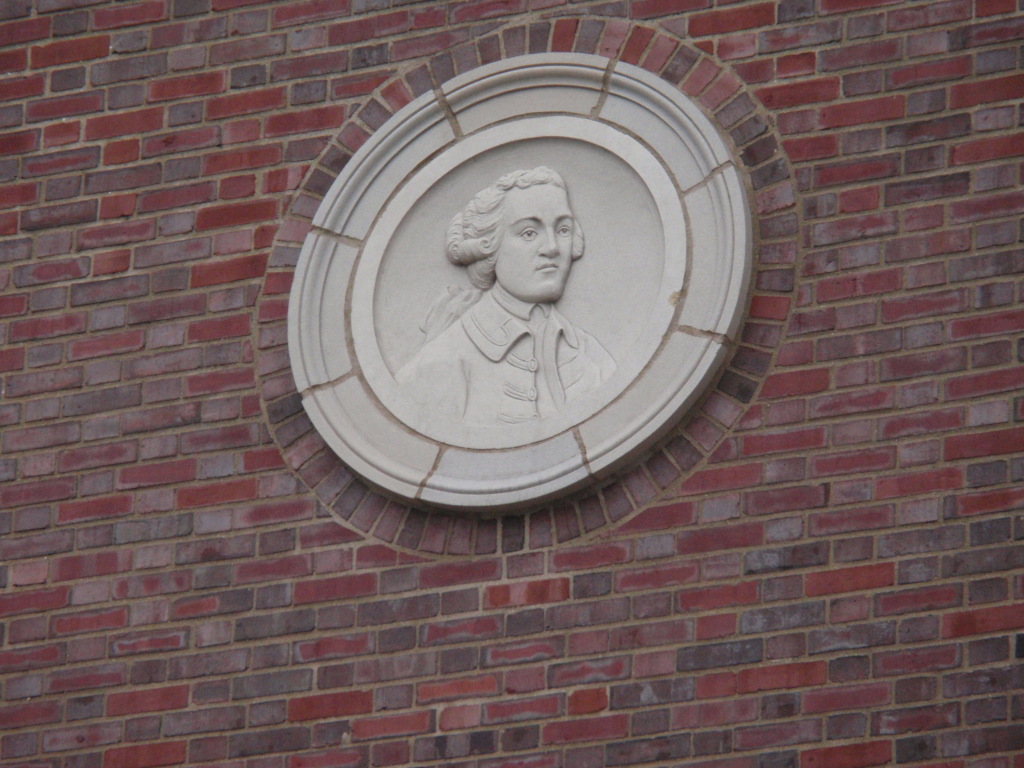
Austin Town Hall Park Field House, detail
This section of Austin was originally part of a 289 acre park started by Henry Austin in 1865, known originally as Holden Park. From 1871 until 1928,the building that served as Cicero Town Hall, which was an elaborate brick building with a cupola and a variety of eclectic details. By the time the City took over Austin, they transferred control of Holden park to the West Park Commission in 1927 Two years later, they hired Michaelsen and Rognstad, builders of the Garfield Park Gold Dome building, Humboldt and Douglas park Fieldhouses, and the On Leong Chinese Merchant’s Association Building in Chinatown to build a “patriotic hall for Austin organizations”. This Georgian Revival was influenced by Philadelphia’s Independence Hall, particularly the tower. The building underwent a complete restoration in 1992.
Chicago Public Library, Henry M Austin Branch – 5616 W Race Ave
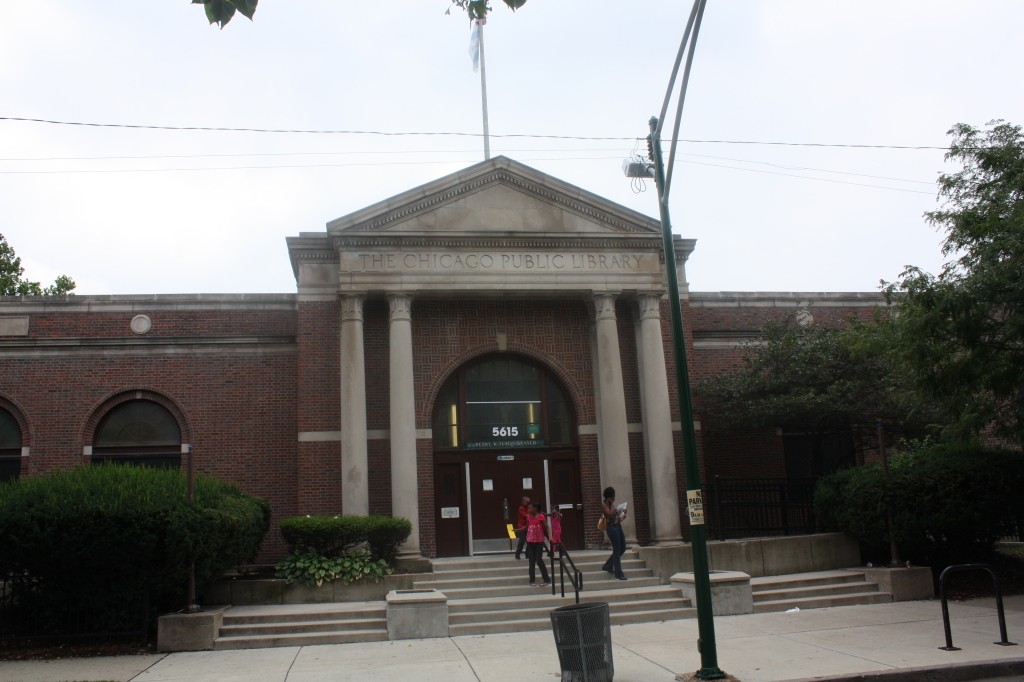
Chicago Public Library – Henry M Austin Branch
This Beaux Arts library was commissioned in 1928 by the West Park System to replace the library that was part of Cicero Town Hall when the Austin Town Hall was designed without space for the library. Designed by Alfred Alshuler who integrated Egyptian forms in the Papyriform capitals.
Francis Scott Key Public School – 517 N Parkside Ave
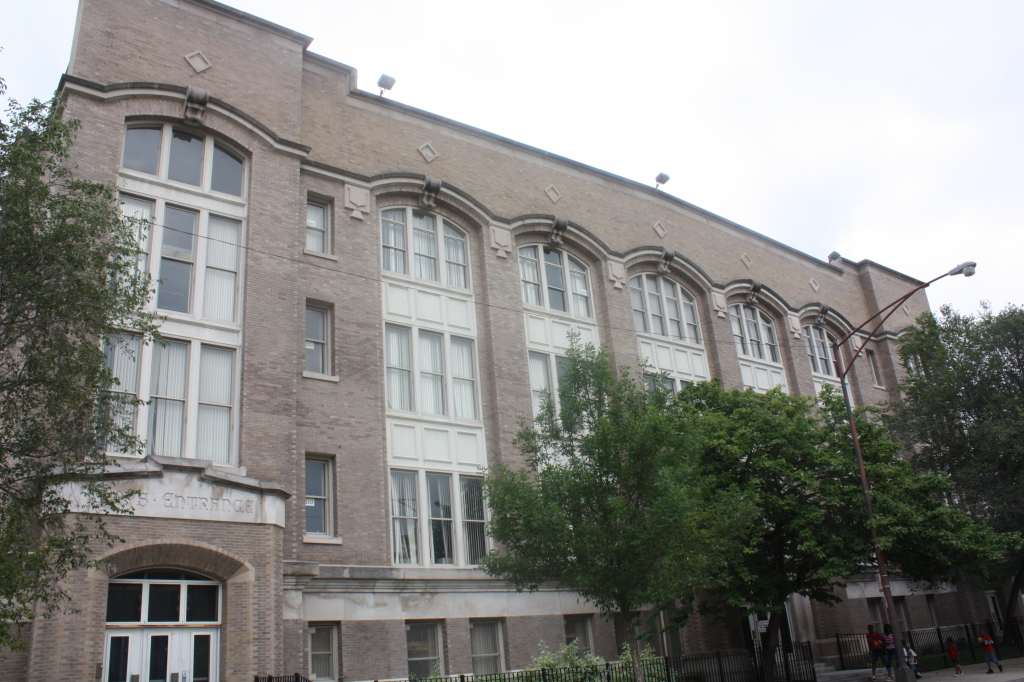
Francis Scott Key Public School
Dwight Perkins was one of the major innovators of Prairie design. At the point that he built this building in 1906, he was chief architect for the Chicago Board of Education.
Church of Christ Scientist – 301 N Central Ave – 1926 – Max. N Dunning – Classical style
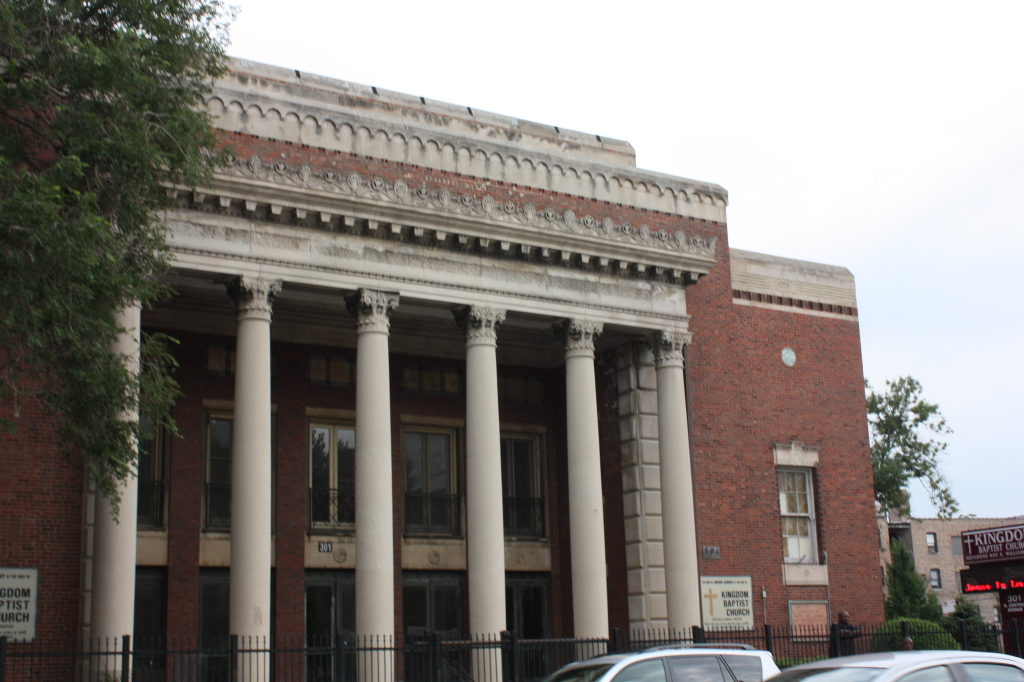
Church of Christ Scientist
Joseph J Walser House – 42 N Central Ave
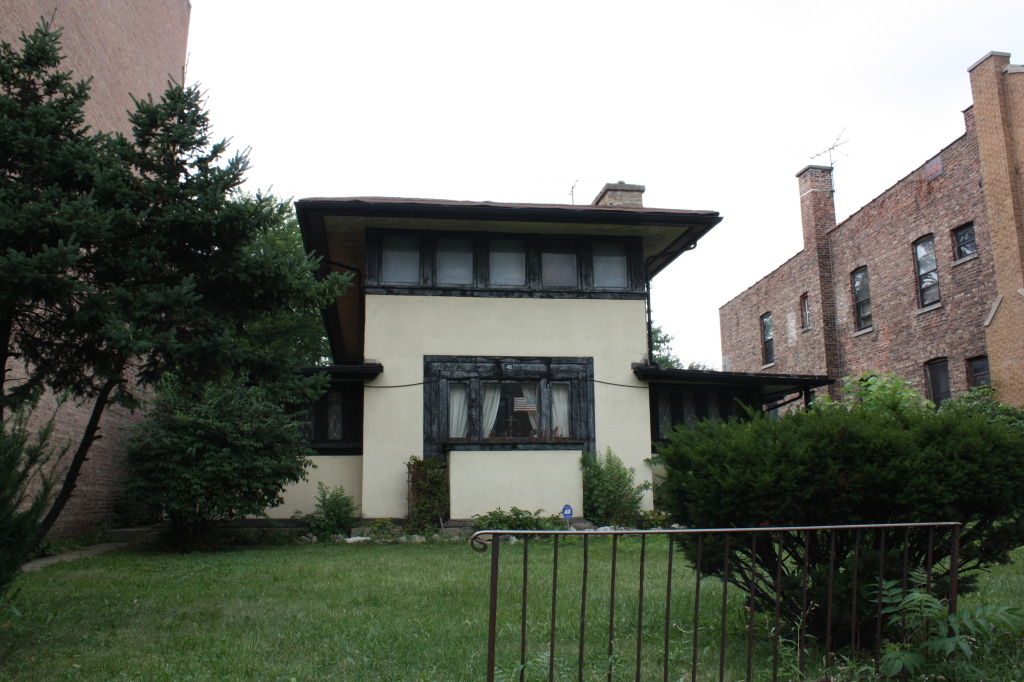
Joseph J Walser House by Frank Lloyd Wright
Four years after the suburb of Austin was annexed to Chicago, Franklin Lloyd Wright built this inexpensive single family home for printing executive Joseph Jacob Walser, Jr. The narrower lot confined Wright from his more traditional expansive floor plans. This typified in many ways his fully realized vision of prairie homes…..horizontal emphasis, use of varied and natural matierals and colors, groupings of windows to achieve horizontal features with a vertical element, and exaggeratedly overhung roof eaves. Some of the changes that have occurred to this building include the removal of much of the leaded glass and the addition of side porches. This was completed in 1905.
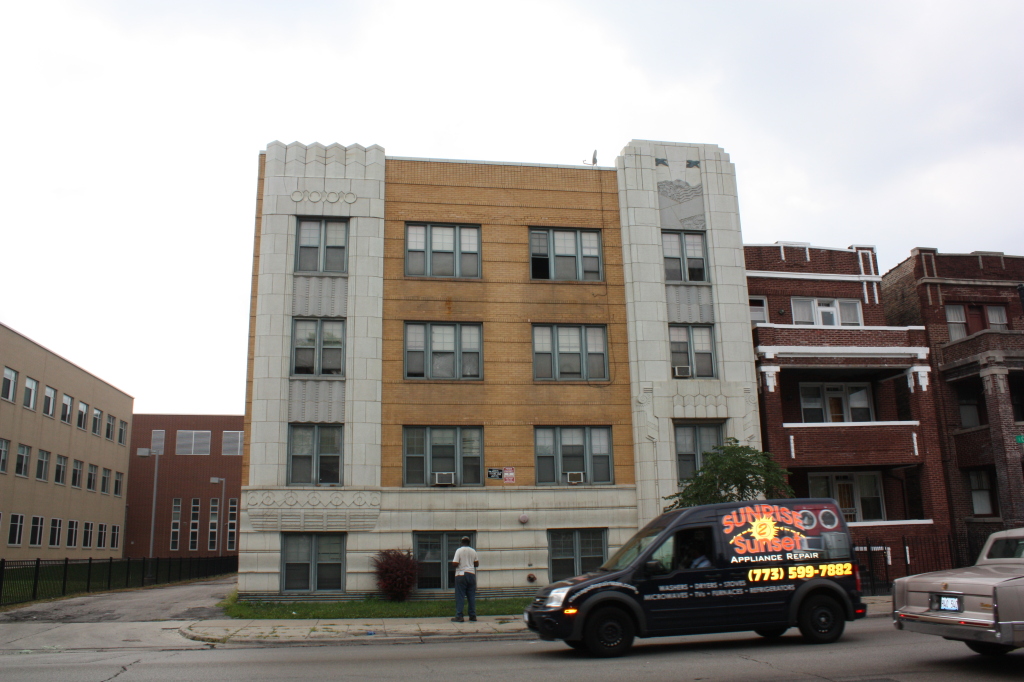
126 S Central
This Art Deco multi-residential building was built in 1929 by Dubin and Eisenberg.
Providence High School – 101 S Central
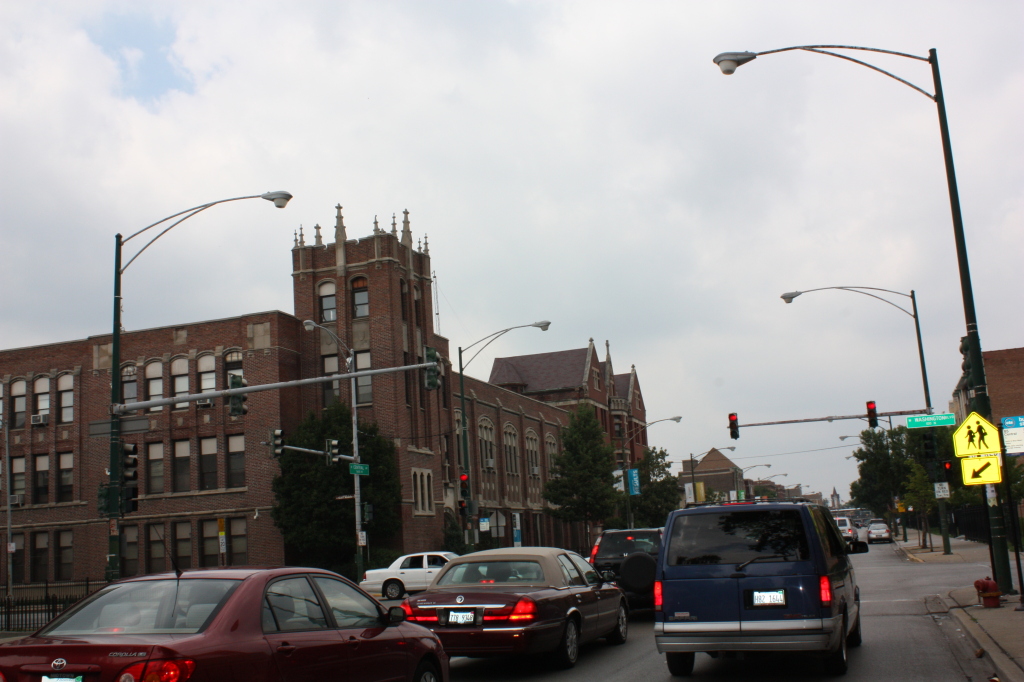
Providence High School

