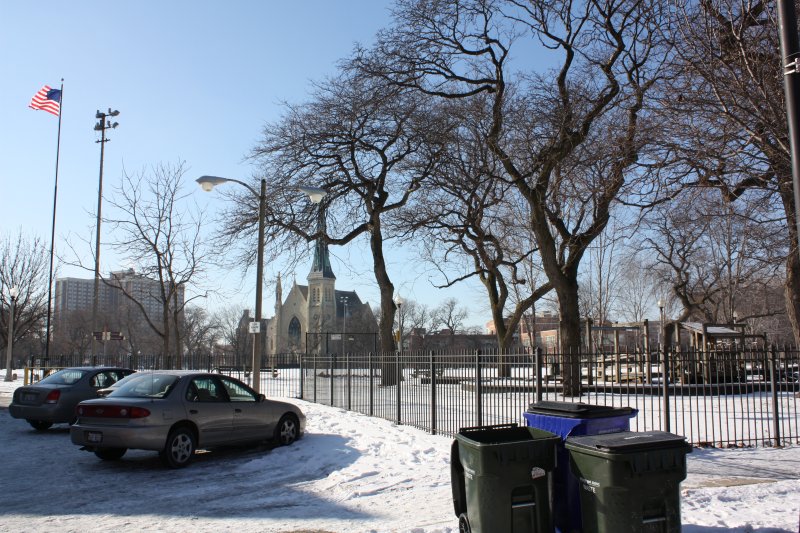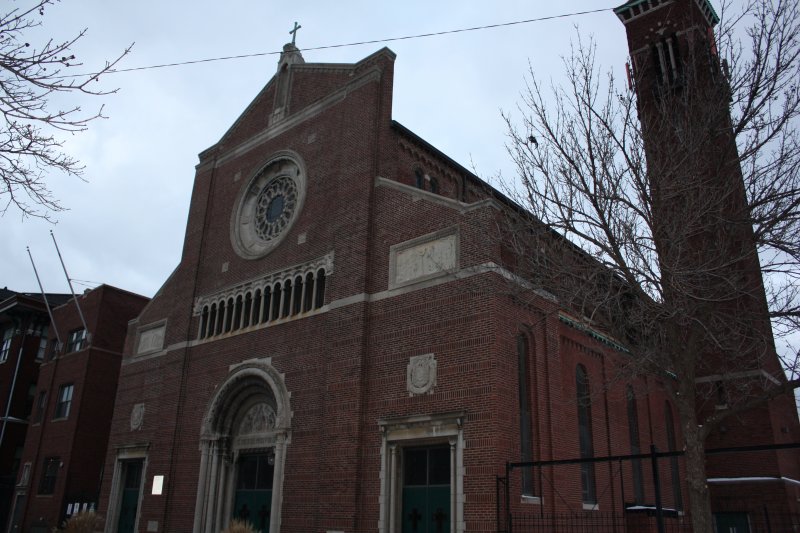Near West Side
This is area # 28, two miles directly west of the loop. It is an area whose history is as long as Chicago’s. It came of age in the Civil War era of Victorian buildings and a city that was coming into its own as it took on the world in industry. It is bounded by the Chicago and Northwestern railroad to the north and 16th street to the south and by the South Branch of the Chicago River on the east and the Pennsylvania Railroad on the west. The area is as old as Chicago is in terms of modern settlement. It was seen as a refuge from the nearby loop before it developed its own industries and commercial districts, and the wealthy residents of the area envisioned it as an escape from the dirty, overcrowded city heart to the immediate east.
The area has served as home to waves of immigrant communities. It is site of the first African-American settlement in Chicago by Kinzie and Lake, and the explosion of African Americans arriving from the south during the Great Migration in the mid-20th century for a time made the area predominantly African American. Before this, it saw succeeding generations of immigrants make sections of the community Irish, German, Czech, Greek, Bohemian, French, Polish, Jewish, French and Russian to name a feW Many of these groups often left their imprint on their built legacy, with elements of their native building methods and styles reconstructed into the indigenous building forms.
The economic development of the area saw the wealthy leave it as a retreat, and a working class of people move in. By the 1870s, the area was predominantly middle-class, and the major industry was the wholesale trade business. Every food product had its own market place, often blocks long or stretching in open air settings beside buildings for meat packing alongside the entrance for restaurants to buy their meat directly. Whether flowers, poultry, fish, meat, produce or grain, there was a marketplace dedicated it, and often facilities to process it, store it, package it and sell it all together.
The Community Area contains many neighborhoods including Tri-Taylor, Illinois Medical District, West Loop, West Loop Gate, Greektown, Little Italy, University Village, Fulton River District, and Union Park, plus numerous former neighborhoods like Vernon Park and Hull House that have been renamed or reincorporated into different neighborhoods.
Union Park – 1501 W Randolph
First Baptist Congregational Church behind Union Park
In 1853, Chicago was a very dirty city. This was long before the City Beautiful movement, and the tens of thousands of Chicagoans, which at the time, made Chicago a very big city, and the teeming industry and overbuilt landscape made for a very bleak and polluted place. Local landowners around Union Park lobbied the city to make this park, and named in honor of the Union Cause, in the decade before the Civil War. Ironically, it became in decades that followed, a center amongst many Union headquarters including painters, plumbers, and other trades that just happened to locate around Union Park. There are over 30 union headquarters within a mile of this park.
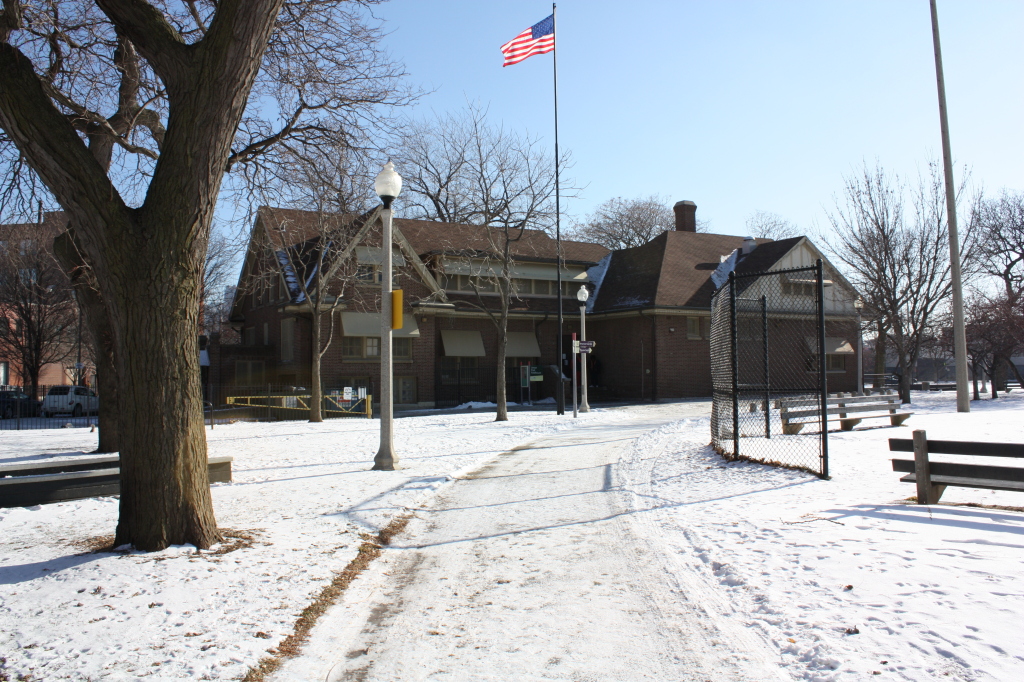
Union Park Fieldhouse
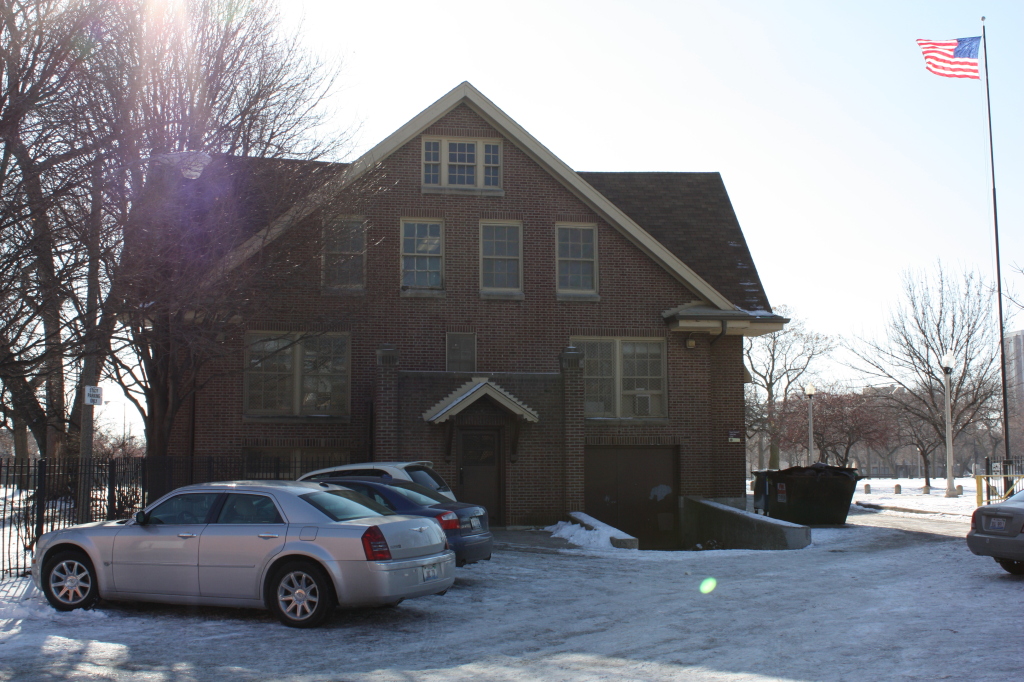
Rear of Union Park Fieldhouse
The Fieldhouse was built in 1888 by William Le Baron Jenney, though it is hard to see much of his original design. The original structure was frame, not brick, and the subsequent remodeling, including the North Addition in 1909 by William A Otis and others have all but obscured the original wood building. From 1888 to 1928, this was the headquarters for the West Park System before they relocated to Garfield Park. By the 1870s the park was fully landscaped and featured since removed.
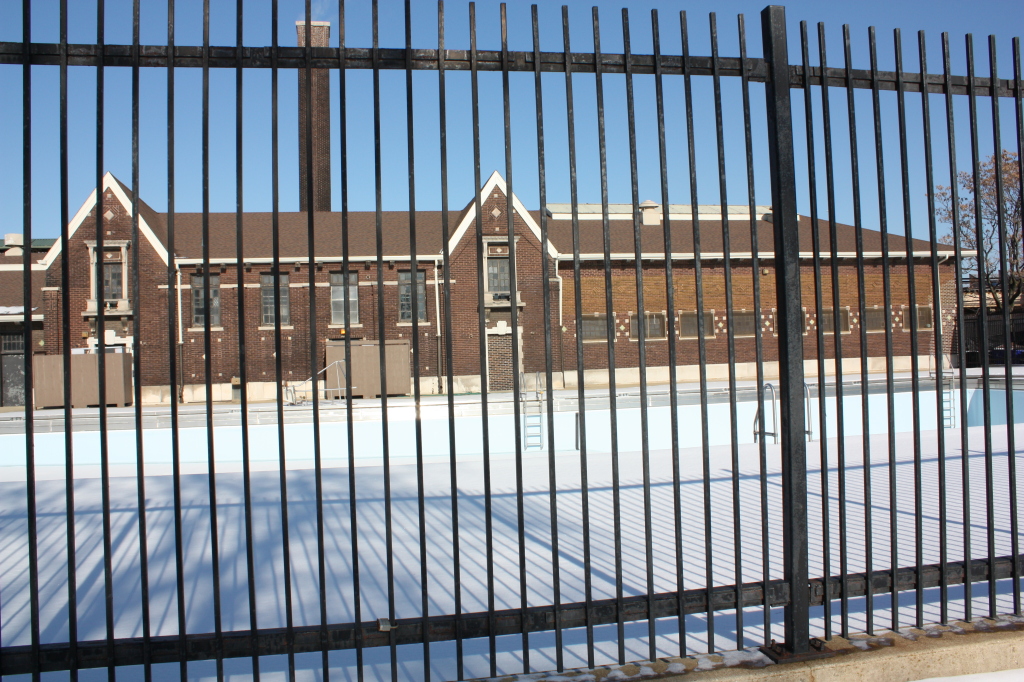
Pool in front of Union Park Assembly Hall
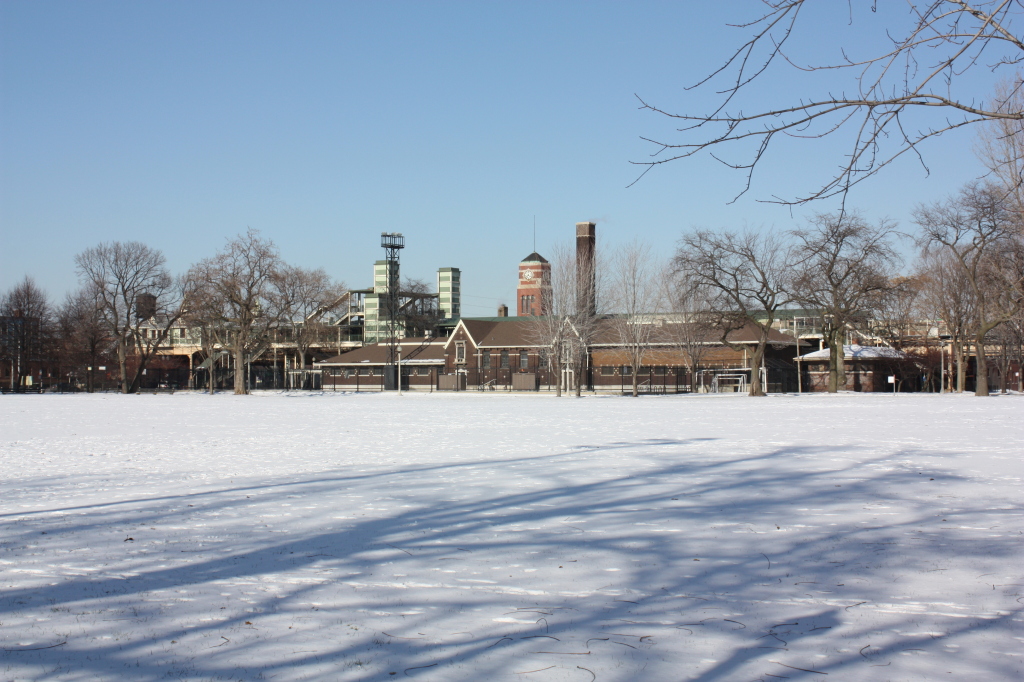
Union Park Assembly Hall and el station
The locker room and gym building was designed in 1917 by James B Dibelka, facing the Ashland and Lake Green and Pink line el station. The rear is an outdoor pool facing the interior of the park. In the summer this is park is used for several outdoor music festivals, most notably, Pitchfork.
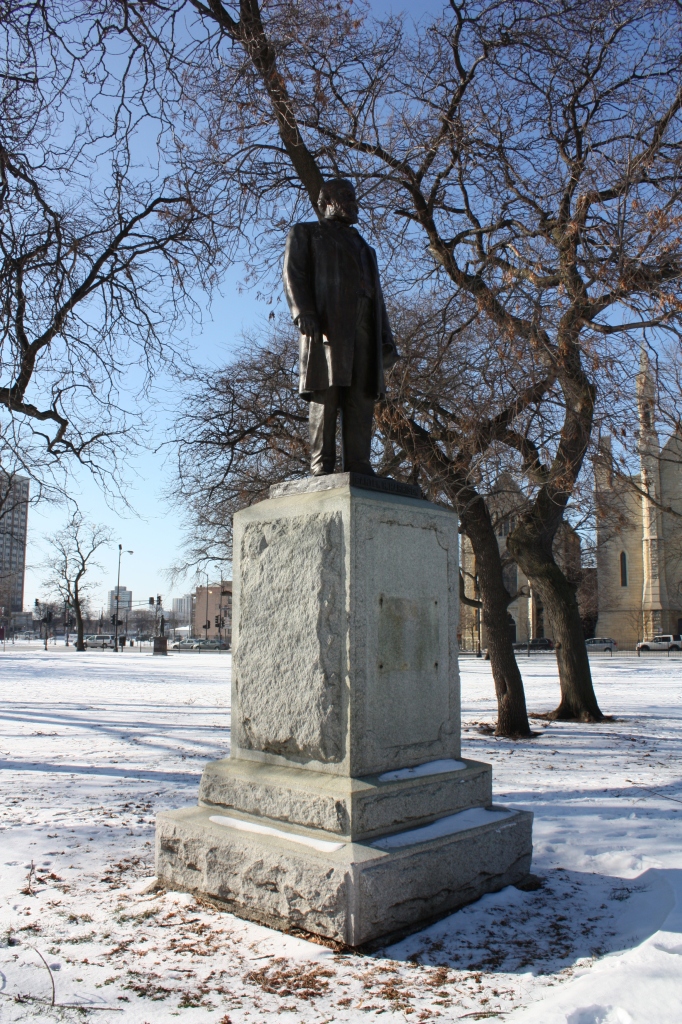
Carter Harrison statue in Union Park
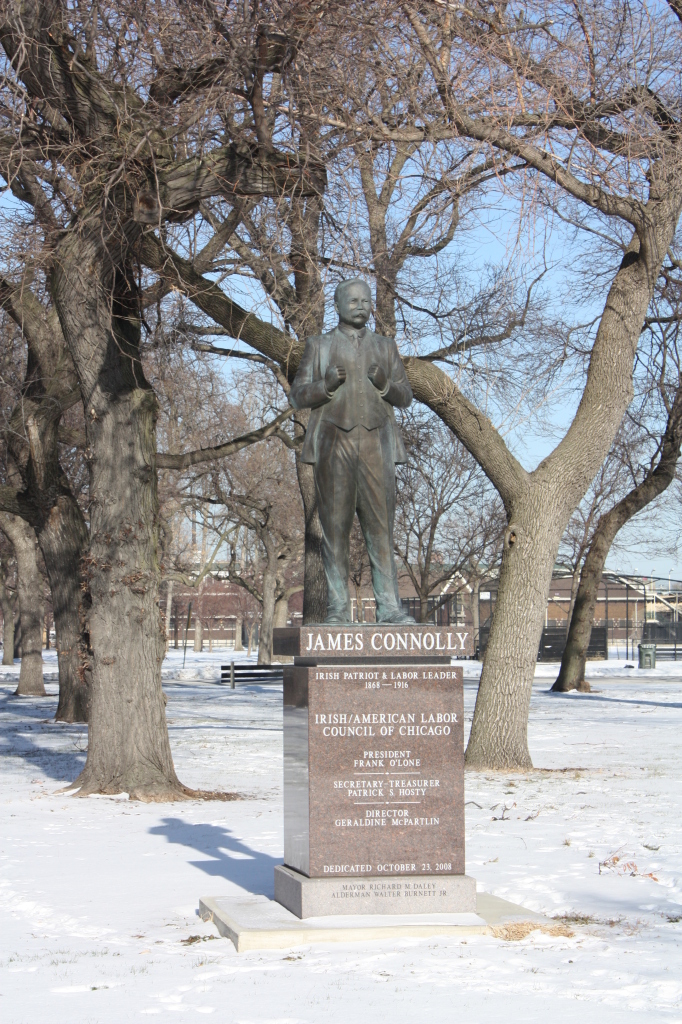
James Connolly Statue in Union Park
There are two statues in Union Park, one of James Connolly who was a US Representative from Illinois, and the other of Carter Henry Harrison, cast in 1907 by Frederick C. Hibbard. Harrison was an extraordinarily popular mayor, and an avid cyclist. One of his campaign slogans was “Not a champion cyclist, but the cyclist’s champion”. He was famously assassinated in his home on the night following his speech at the World’s Columbian Exposition. His murderer was a deranged follower who believed he had been promised a high position in Harrison’s administration, though he had never met Harrison before and is well depicted in Eric Larson’s The Devil in the White City as one of the many subplots to the central story. Harrison’s home was at the nearby corner of Jackson and Ashland, and was long since demolished.
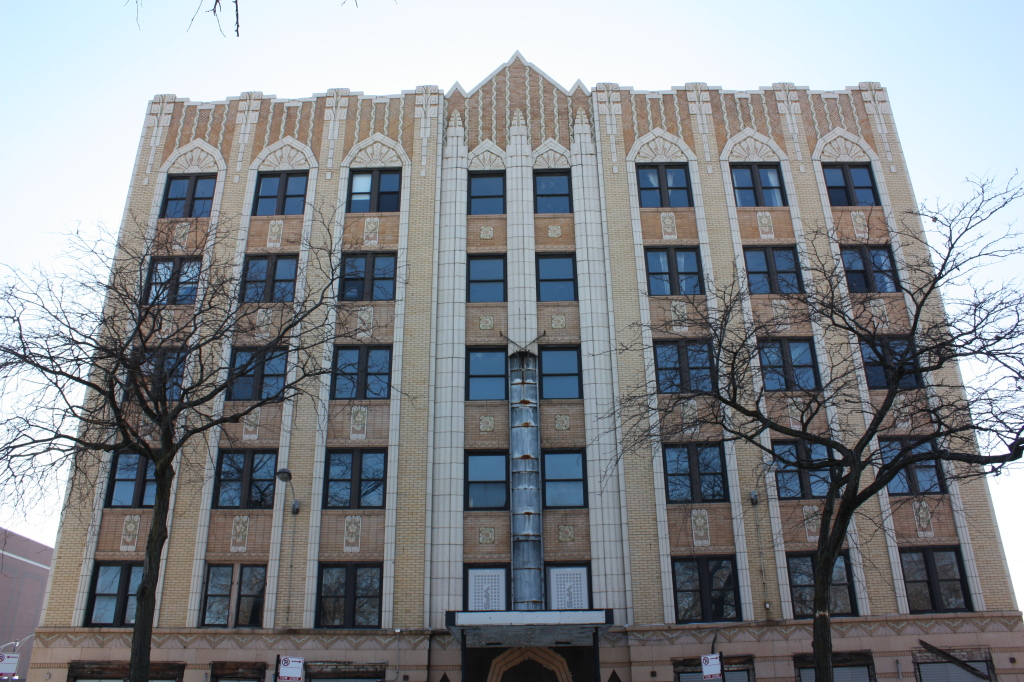
Union Park Hotel at 1519 W Warren Boulevard
First Baptist Congregational Church – 1613 W Washington
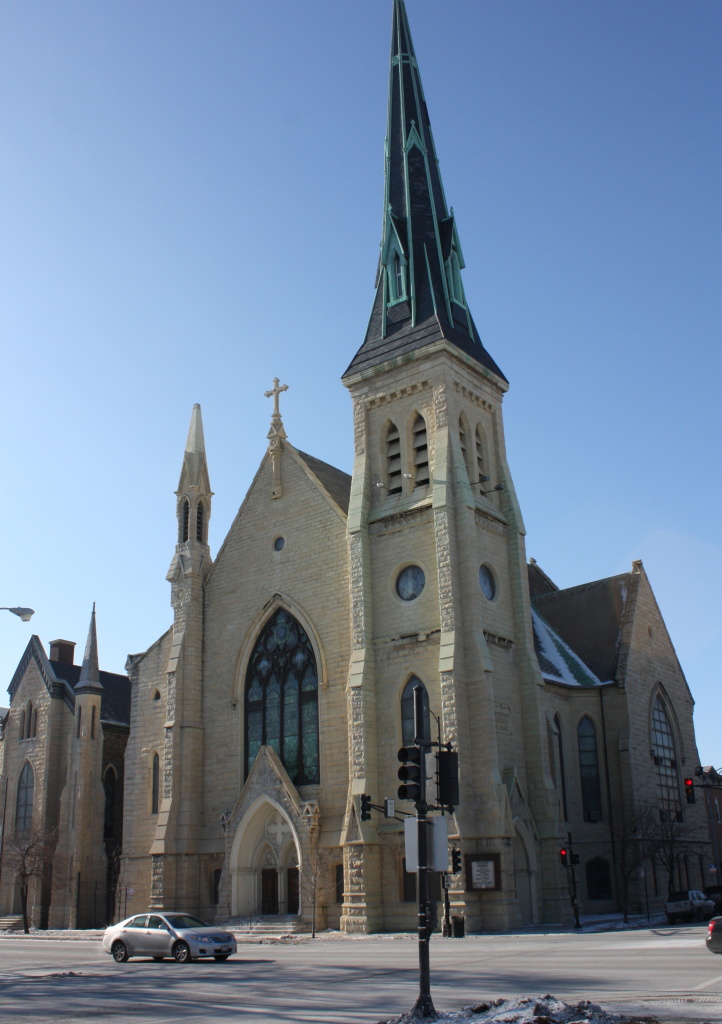
First Baptist Congregational Church
Now fully identified with the First Baptist Congregational Church, this church was originally the Union Park Congregational Church, across from the like-named park and neighborhood, it was built more than a decade after the park was developed from 1869 to 1871, designed by Gurdon P. Randal. This has long been a socially active congregation and the original congregation founded in 1851 were early abolitionists. It is one of Chicago’s oldest churches and is built in a Gothic style on the exterior from Joliet limestone. It was designated a Chicago landmark on January 21, 1982. Adjacent to the church is Carpenter Chapel built in 1869 and designed by Otis Wheelock.
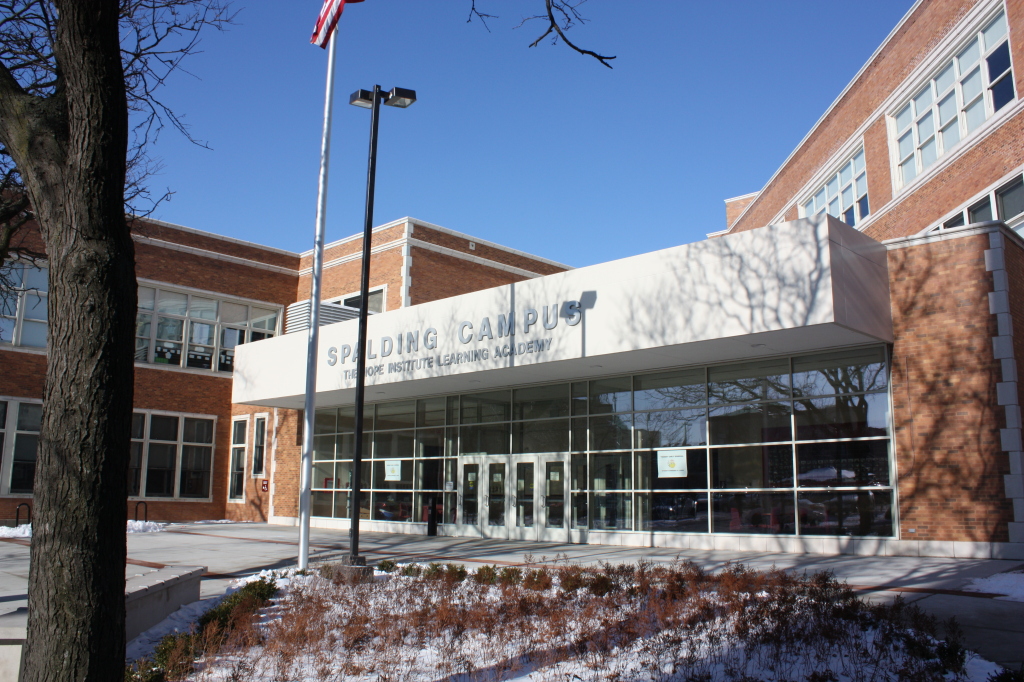
Hope Institute Learning Academy – 1628 W Washington Blvd
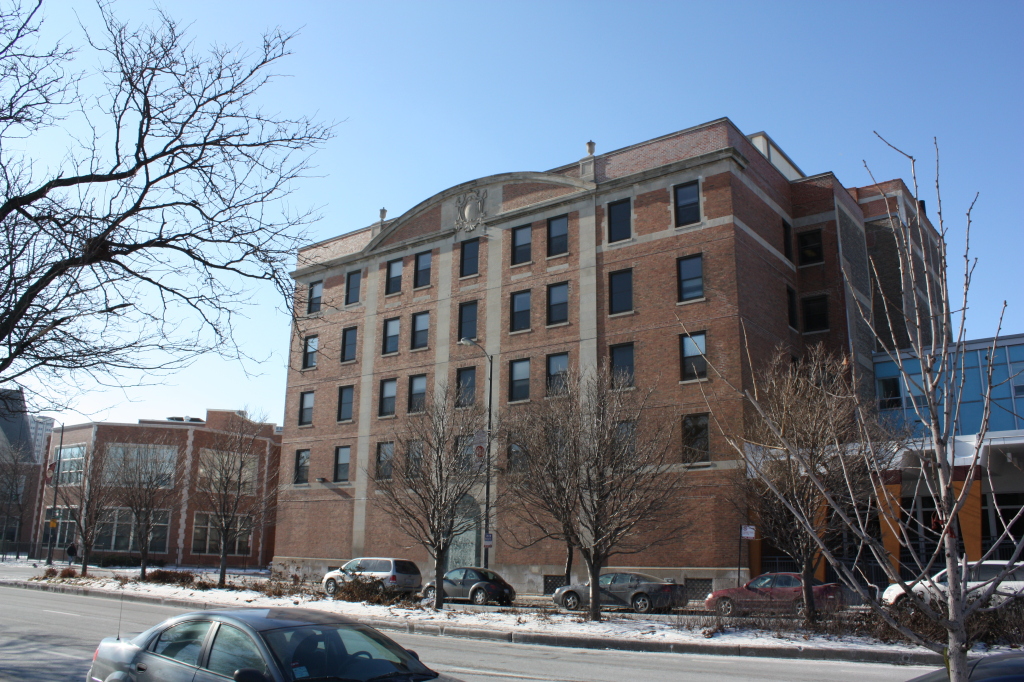
Women’s Treatment Center – 140 North Ashland Avenue
Ashland El Station – 1600 W Lake St
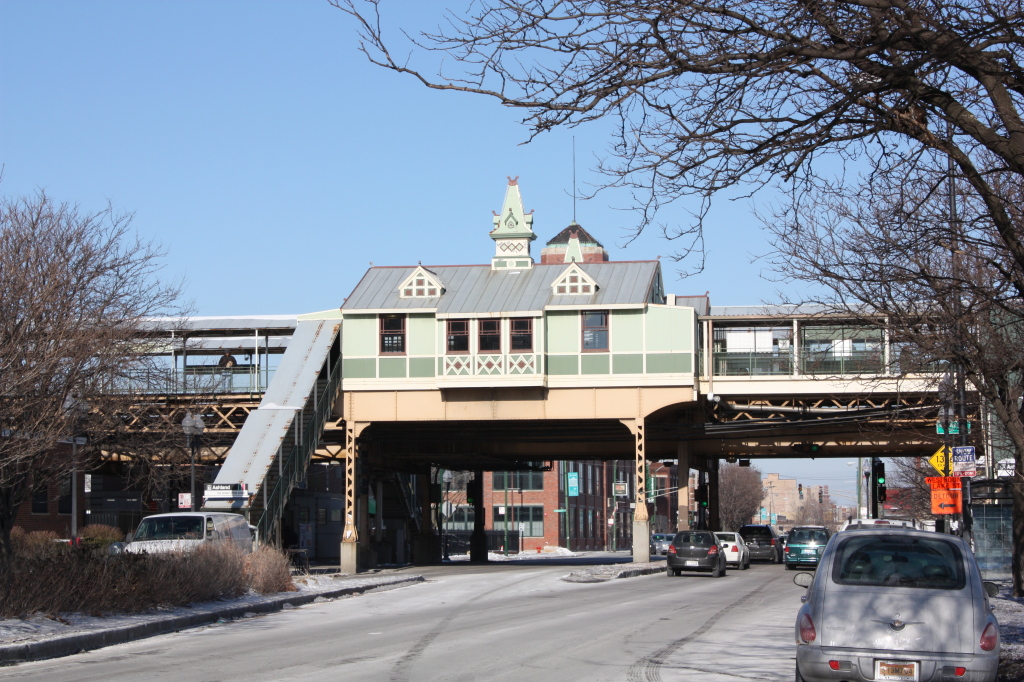
Lake and Ashland el station
This station is an 1893 relic of the Metropolitan West Side Elevated railroad. The stamped metal panels and decorative pressed metal cupola are original elements currently used by the CTA for this Green and Pink line el station.
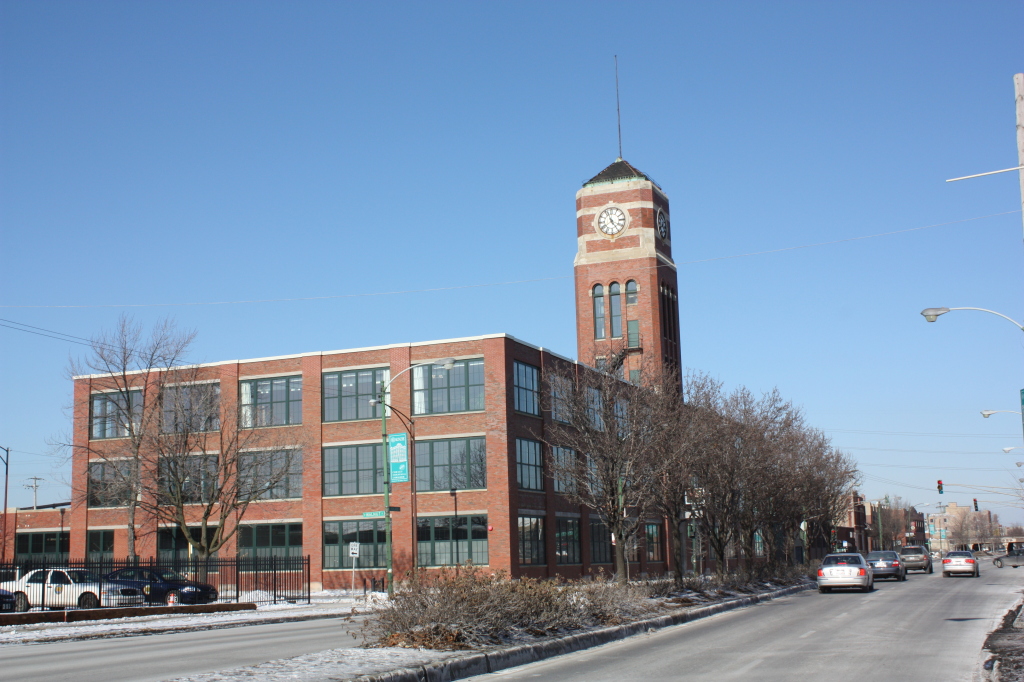
The Cameron Building at 238 N Ashland is a Prairie style manufacturing building designed by Thielbar and Fugard around 1915.
Carroll Avenue Substation – 1708 W Carroll
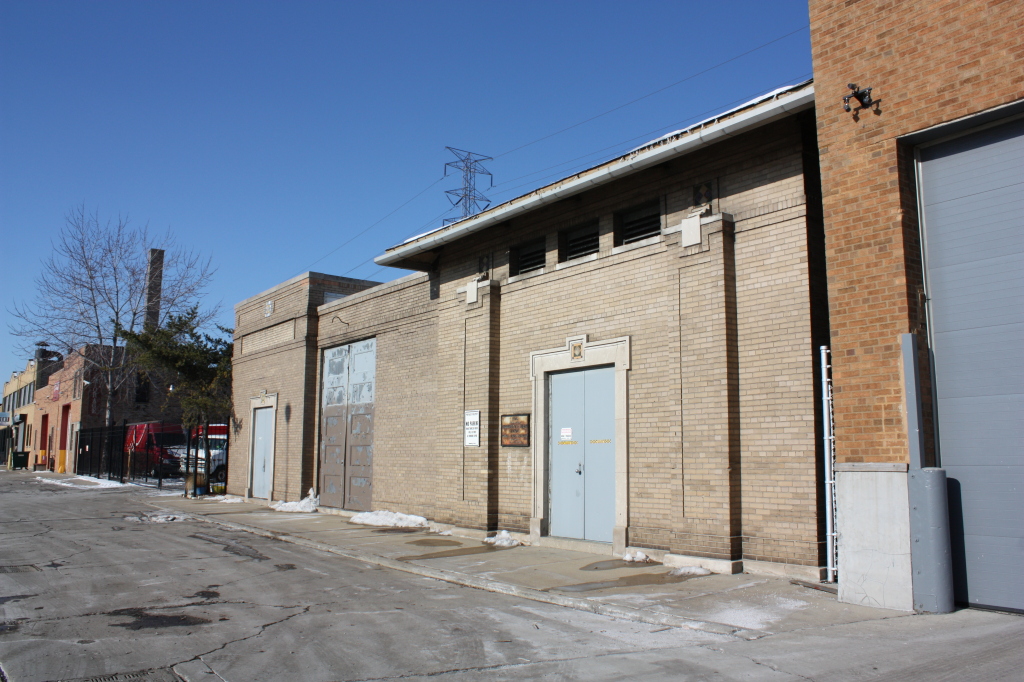
Carroll Avenue Substation
Many who have done my tours in the past know I have a penchant for cool utility buildings, and in particular, the architect Hermann V. Von Holst who made a living designing prairie buildings for Commonwealth Edison, People’s Gas and Coke company and municipalities amongst others. This substation, while completely purpose-built for a very un-sexy purpose, manages to properly display his lovely and subtle prairie sensibilities.
Kinzie Industrial Corridor
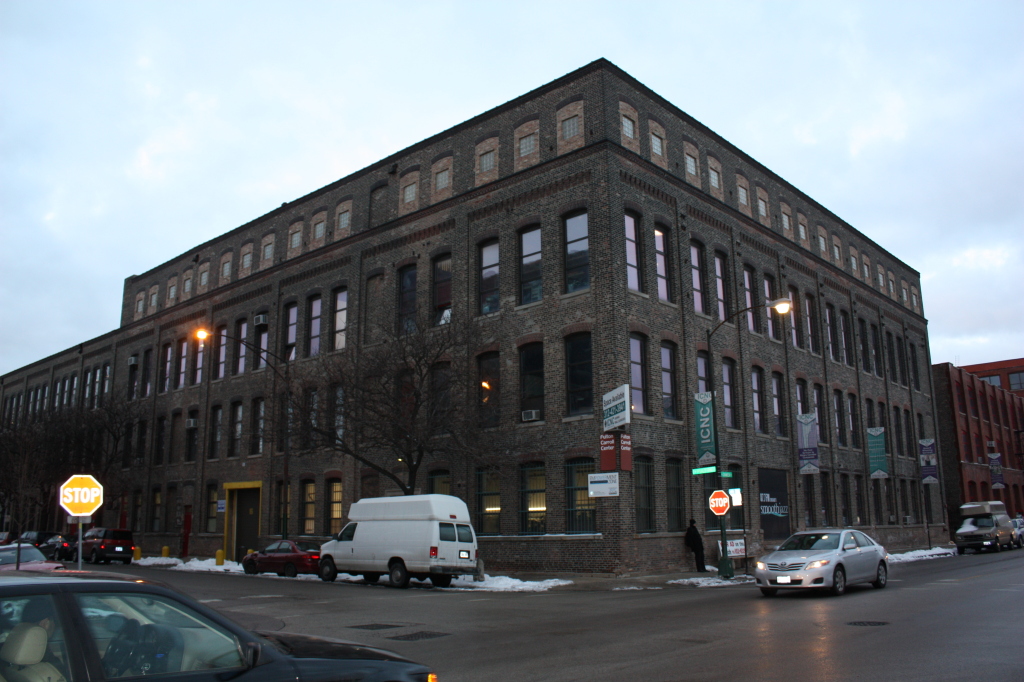
Wolff Manufacturing Company, currently the ICNC at 2000 W Fulton St
The Industrial Council of Nearwest Chicago is a business group with over 400 member companies dedicated to strengthening the industrial companies and opportunities in the Kinzie Industrial Corridor. They also manage the Fulton-Carrol Center which is partially the former facilities of the Wolf Manufacturing Company.
Metropolitan Missionary Baptist Church – 2151 West Washington Boulevard
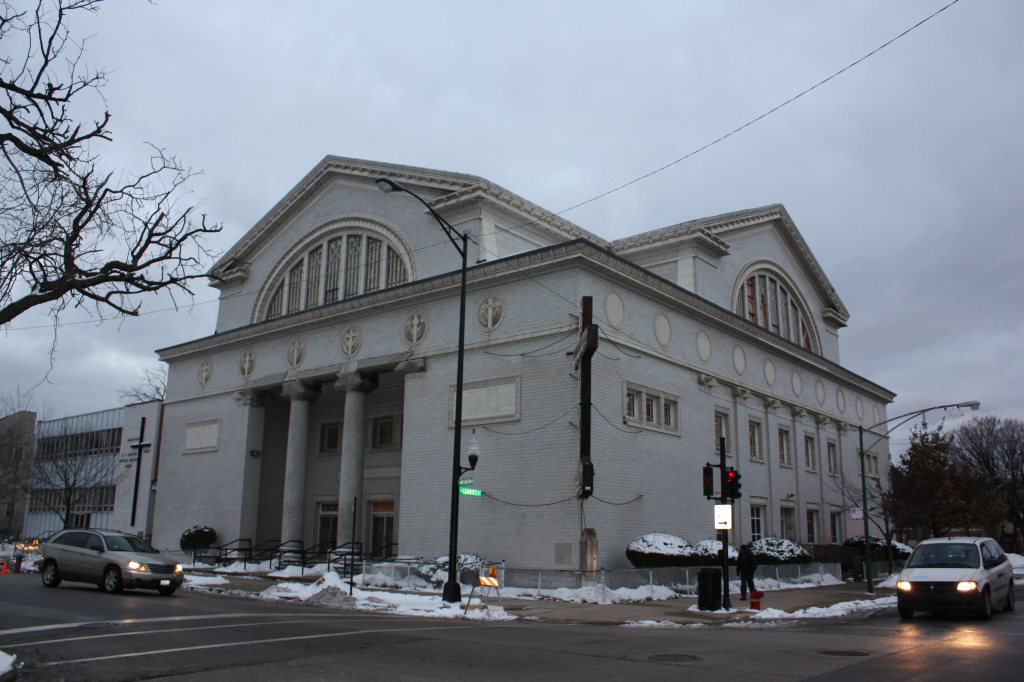
Metropolitan Missionary Baptist Church
Famed Chicago architect Hugh M. Garden designed this 1901 church for the Christian Scientists. Originally the Third Church of Christ, Scientist, the design is Classical Greek Revival, but with flourishes of Prairie School details and more modern design ideas in a purposeful tweak of traditional church architecture. The building was sold to the Metropolitan Missionary Baptist Church in 1947. It was designated a Chicago Landmark on February 16, 1989.
St. Malachy Catholic Church and School – 2246 and 2252 W Washington Blvd
St Malachy Catholic Church
Greater Union Baptist Church – 1956 W Warren Blvd
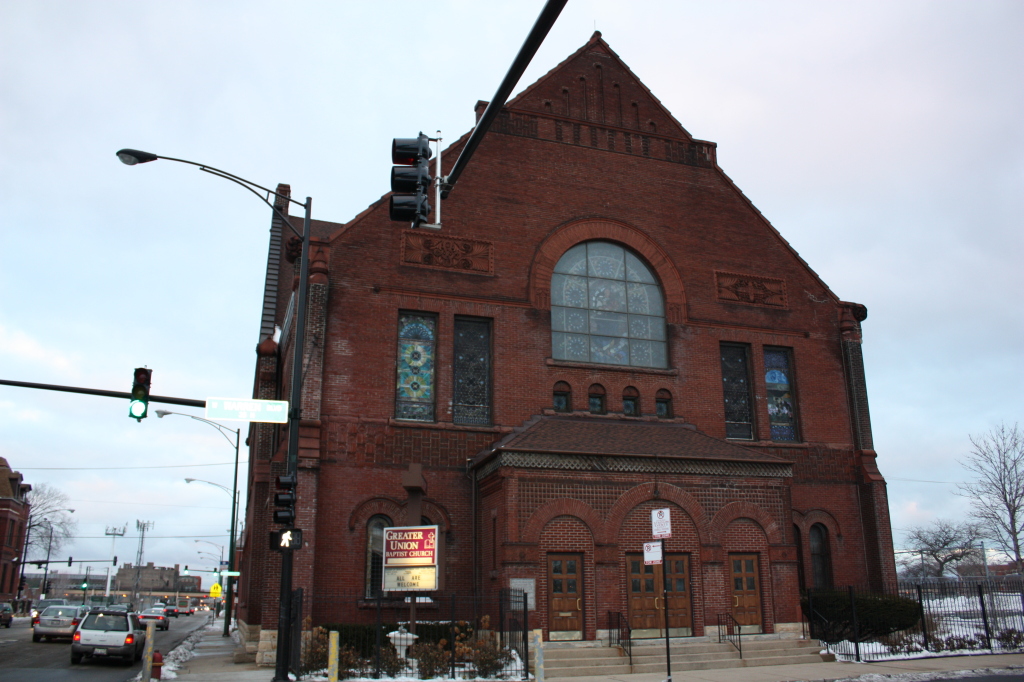
Greater Union Baptist Church
William LeBaron Jenney, the father of the skyscraper and one of the luminaries of Chicago architecture, designed this Richardsonian Romanesque church for the Second Universalist Society as the Church of the Redeemer. It opened for worship on Easter Sunday, 1886.
United Center – 1901 W Madison St
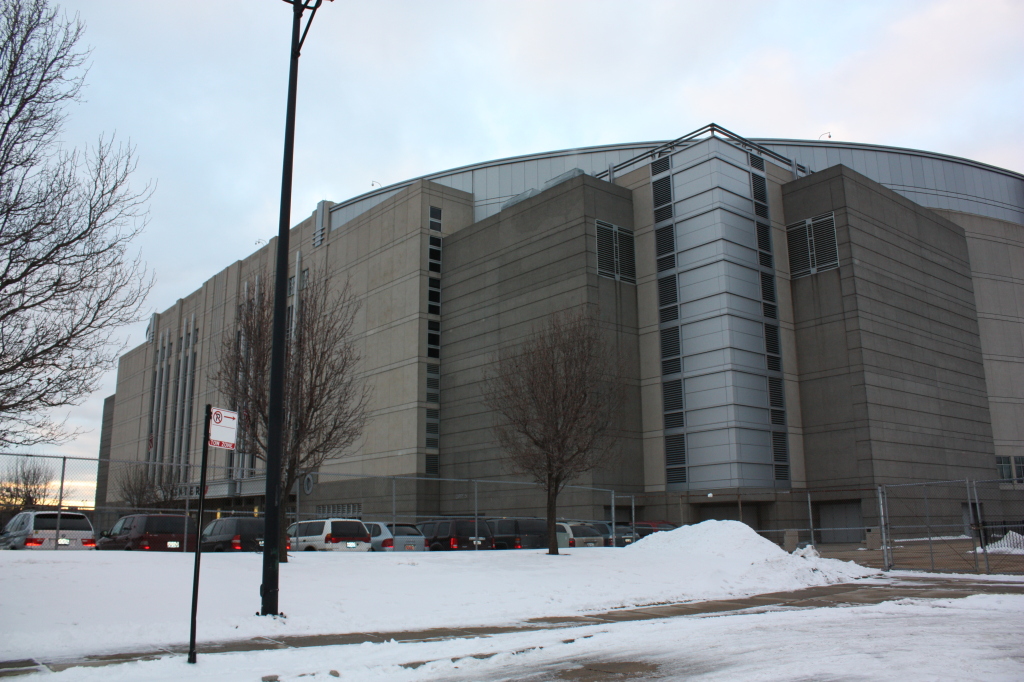
United Center
Like the replacement of Comiskey Park with what is now US Cellular Field, the United Center is a replacement for the old Chicago Stadium that was the original “Madhouse on Madison”, a 1920s era relic designed by Eric E. Hall. Both new stadiums were projects of the HOK Sports Facilities Group, and while preservationists amongst us may mourn the passing of more beautiful, old sports facilities, in most cases, older is rarely better for the growing popularity of professional sports. The United Center is the current home of both the reigning NHL champion Chicago Blackhawks, and the Chicago Bulls of the NBA. The area immediately around the United Center is often referred to as United Center Park.
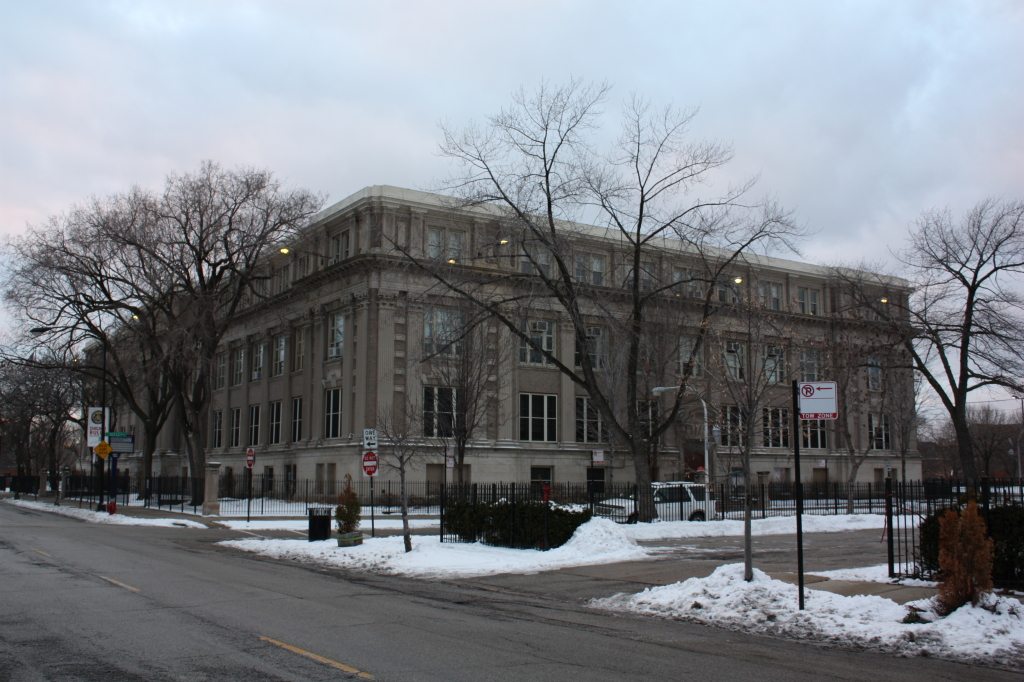
Best Practice High School – 2040 W Adams St
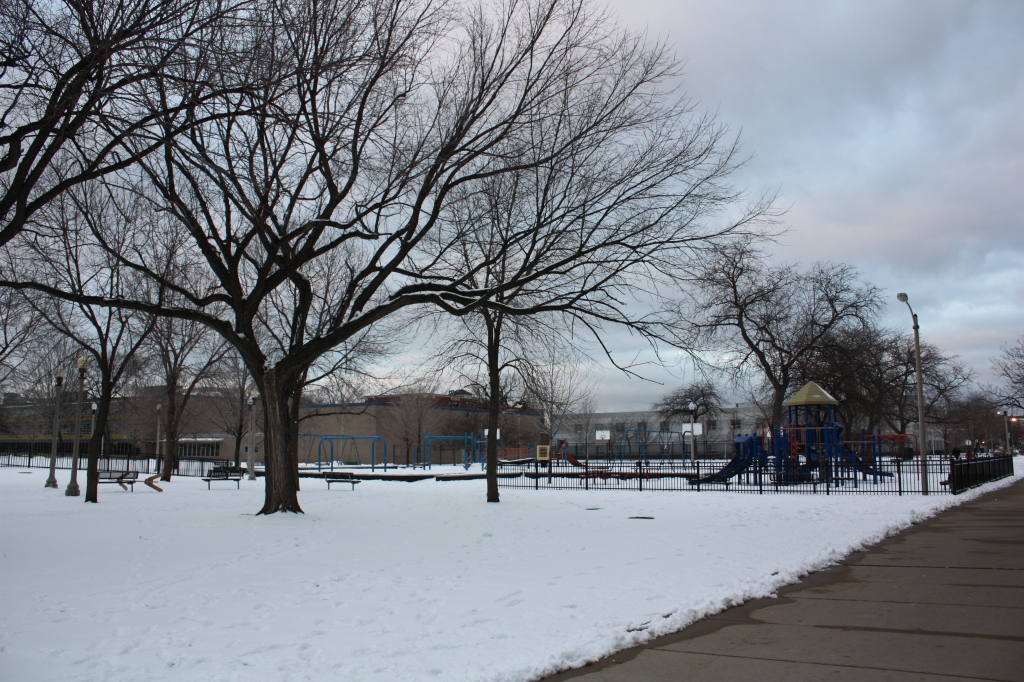
Touhy-Herbert Park – 2106 W Adams St
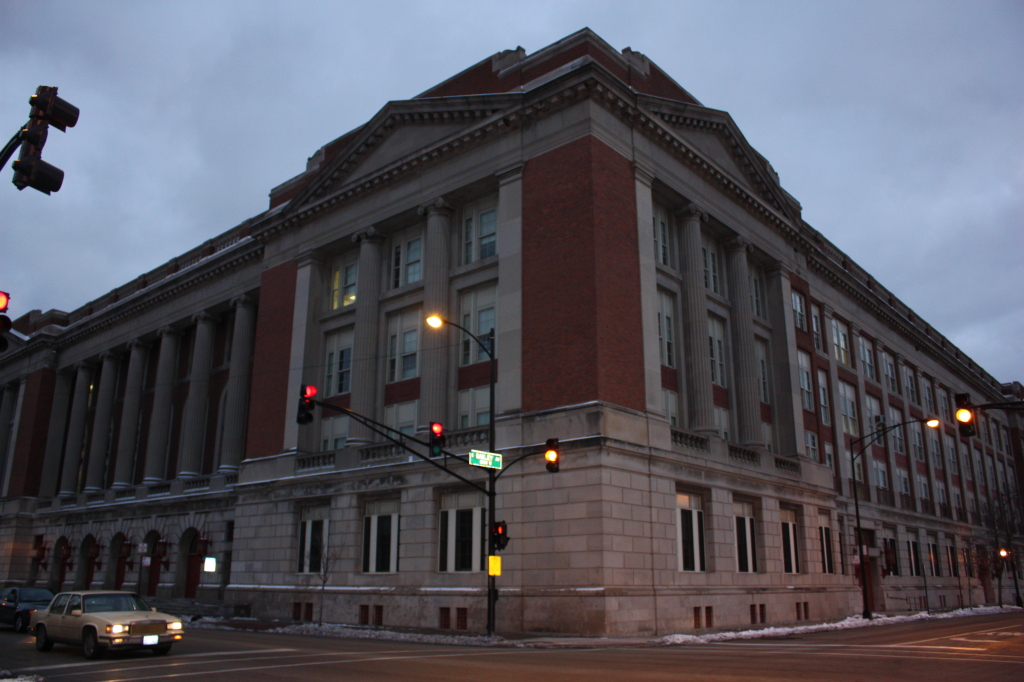
Richard T Crane High School – 2245 West Jackson Boulevard
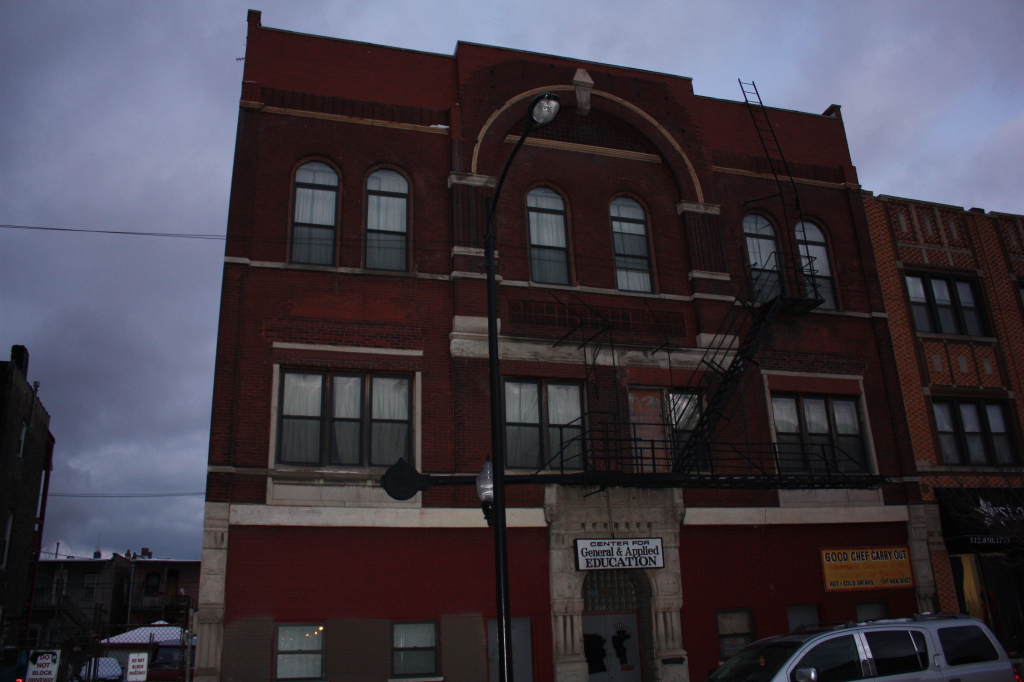
Lodge Hall at 729 S Western Ave, an1890s Romanesque Hall
Ackerman Building – 754 S Western Ave
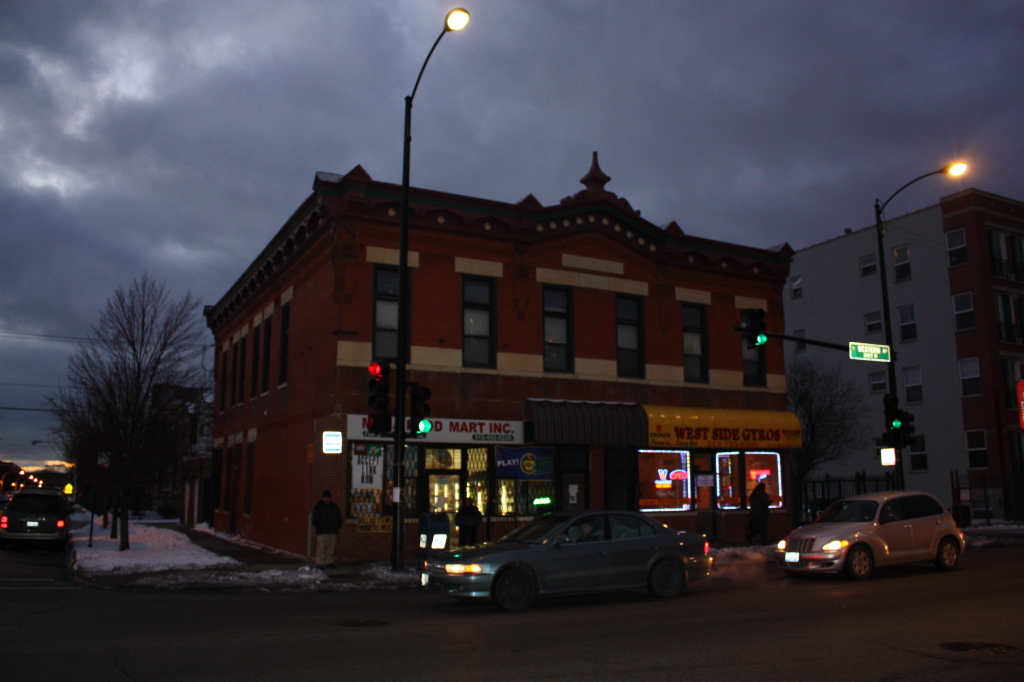
Ackerman Building
This building with elements of Queen Anne, Classical and Gothic styles was build in the height of the Victorian period when all where popular Victorian styles in the 1880s.
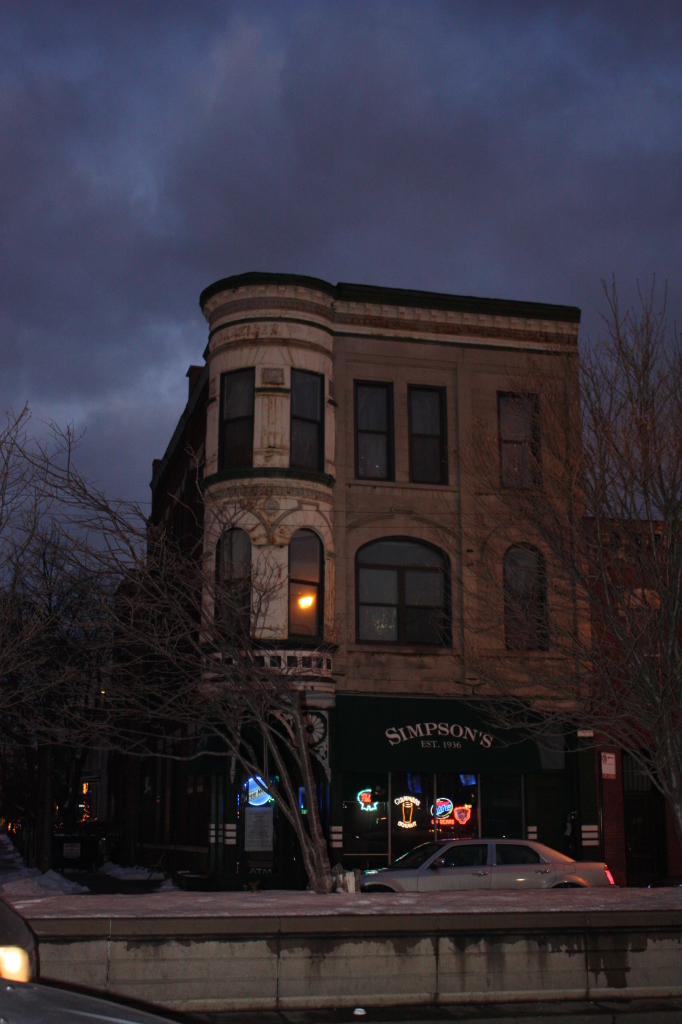
J. Danziger Building, now Simpson’s at 1133 S Western Ave, a Queen Anne meets Medieval in a mixed use greystone from the 1890s.
Tri-Taylor
This area looks like a triangle thanks to Ogden Avenue. The boundaries are Ogden to Roosevelt to Western to Harrison. There are a number of remarkable smaller housing types in the neighborhood including many historically significant row houses and town-homes, not very common in most of the city.
900 and 800 blocks of South Oakley
[Not a valid template]
Many of the homes on these two blocks of Oakley before we head east on Polk are Classical or Queen Anne homes, townhomes and row houses designed by David Postle in the 1880s.
2125 through 2158 W Bowler
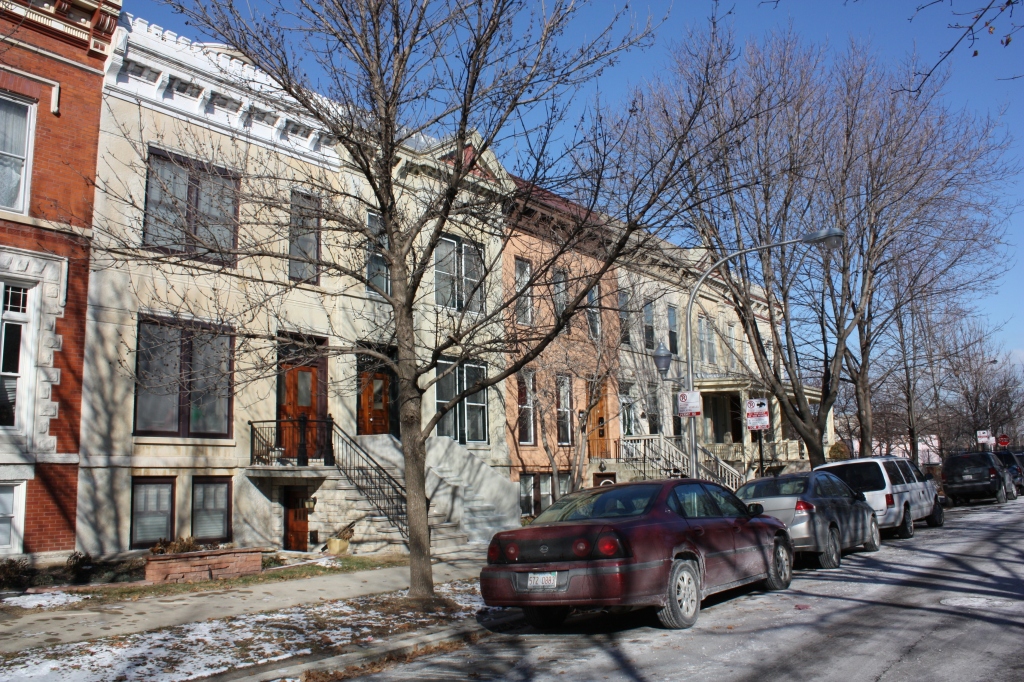
Flats on Bowler
These are a remarkable series of row houses, most in Italianate style with Classical embellishments.
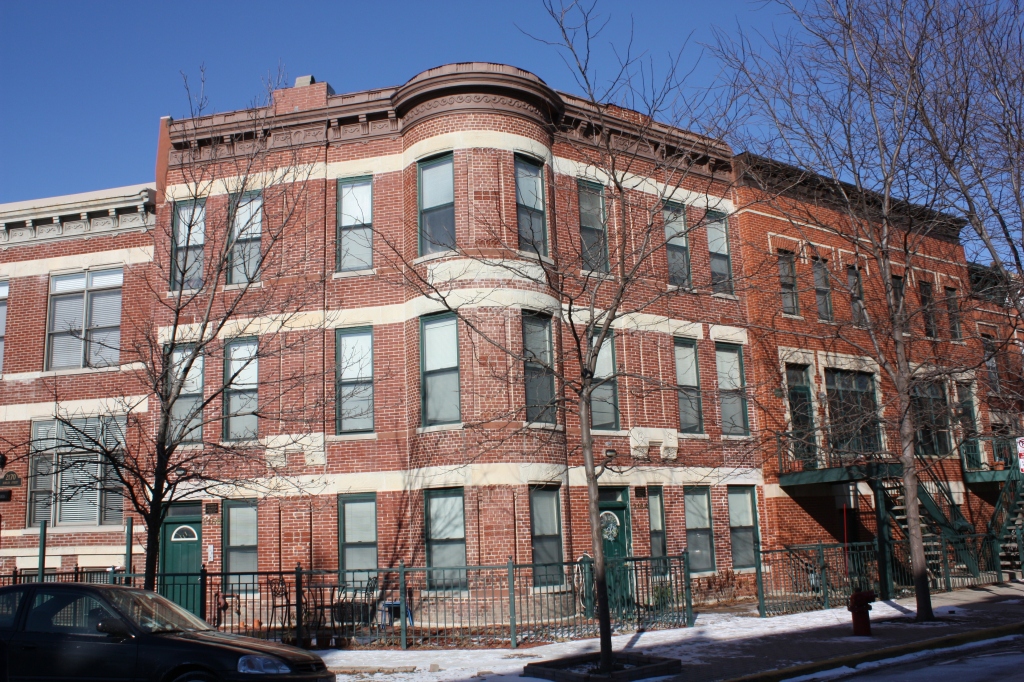
Campbell Flats – 2164 W Bowler St
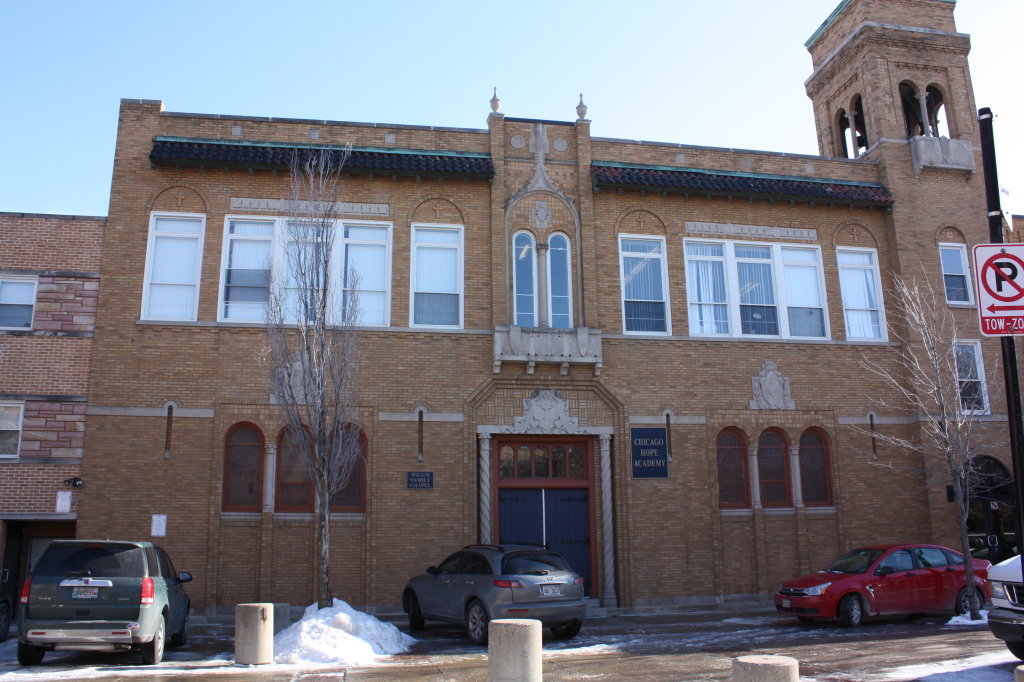
Chicago Hope Academy – 2189 West Bowler Street Chicago
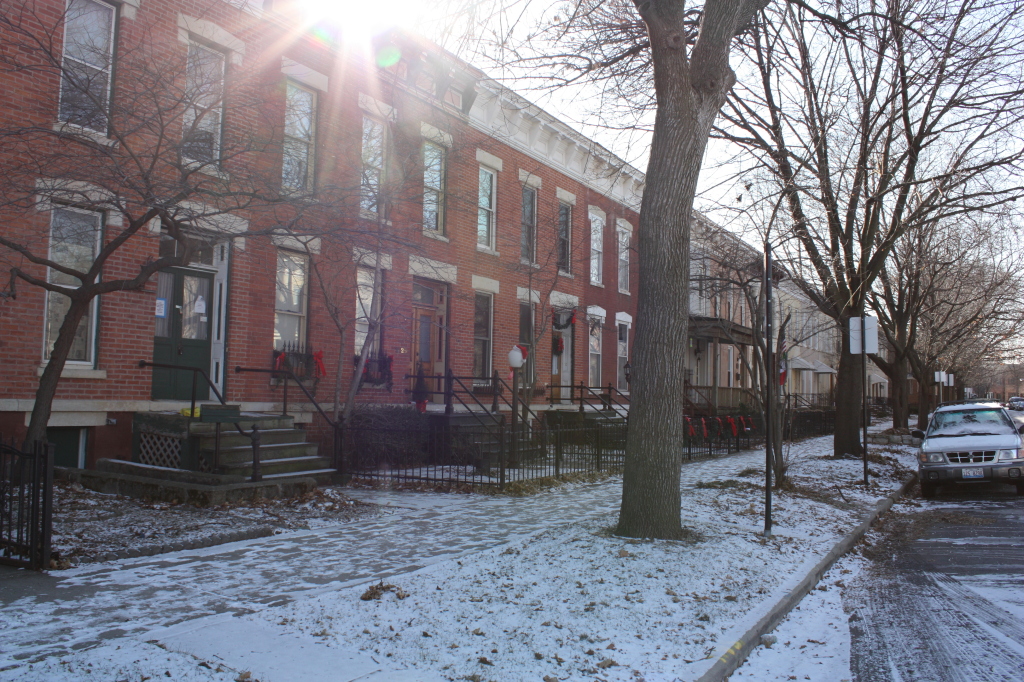
Dekalb Flats – 2109 W Polk St
Illinois Medical District
The area from Ashland to Oakley and Congress to Roosevelt was decreed the Chicago Medical Center in 1941. The area is just over 300 acres, but holds within it a massive amount of medical facilities, colleges and hospitals including the University of Illinois at Chicago Medical Center, Cook County Hospital and Rush University Medical Center. As the area has expanded, more and more modern facilities are interlaced with the century-old architecture of the existing medical school buildings both for Rush University and University of Illinois at Chicago. It is the largest medical district in the United States.
John H Stroger Jr Hospital-Cook County Health & Hospitals System – 1900 W Polk St
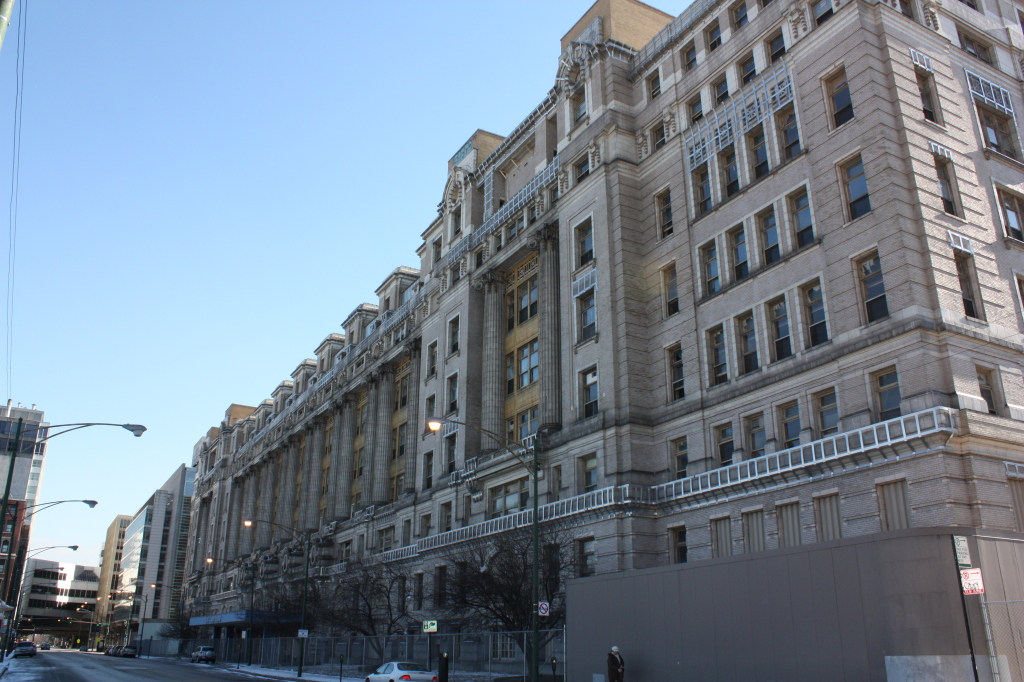
John Stroger Jr Cook County Hospital
The massive John H Stroger Jr Hospital was formerly the Cook County Hospital. While the entire complex has been renovated with new elements, it is also a good example of adaptive re-use by incorporating the original 1913 Paul Gerhardt facility with new modern buildings integrated by CCH Design Group in 2002, a collaboration of a number of design and engineering firms.
University of Illinois College of Medicine Complex
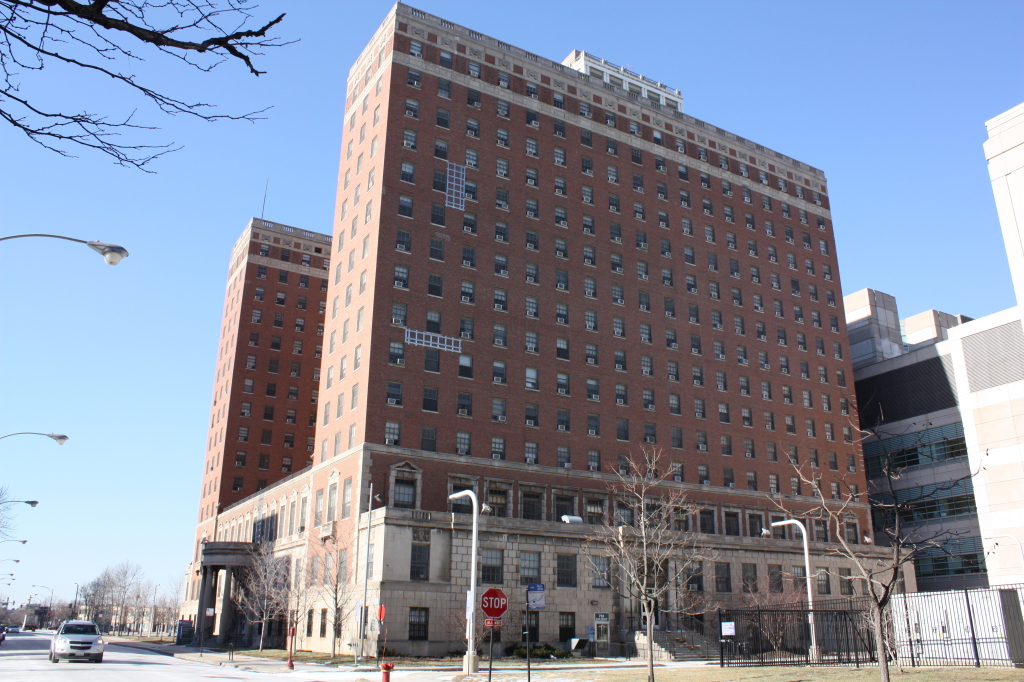
UIC Student Center East
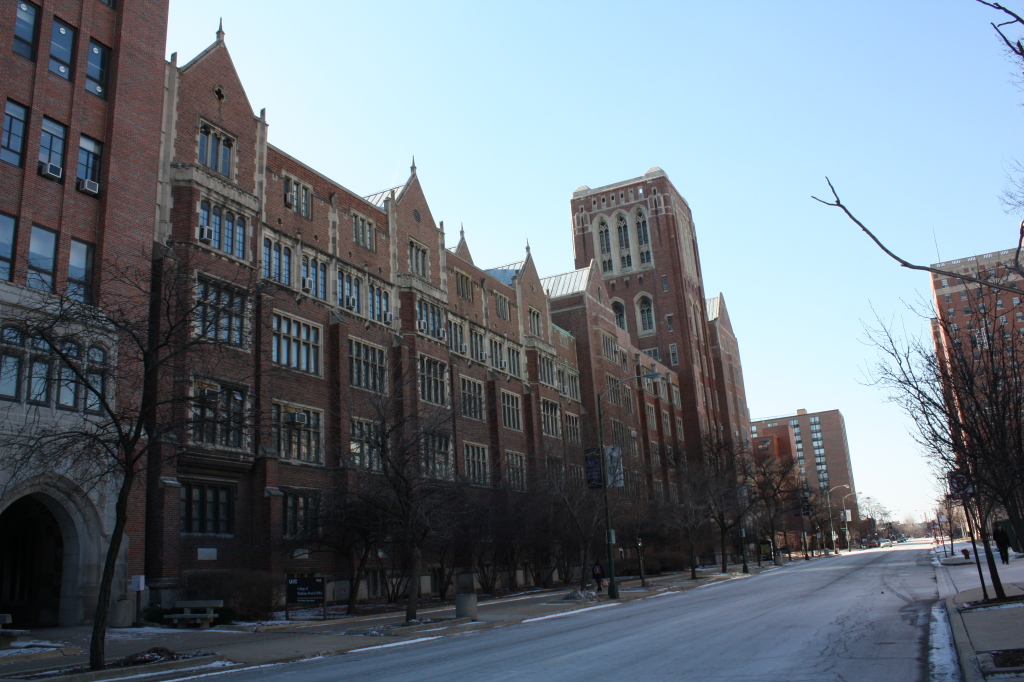
Former Dental College Laboratories
These are research and educational hospitals for the State of Illinois, and are members of the area from before it was all declared a special district. Nearly all of the buildings have different purposes today than they were originally built for, but they are all still UIC facilities for their medical center. The original complex was designed by Schmidt, Garden and Martin in the mid 1920s and includes the Research Laboratory and Library that is now the College of Medicine West at 1819 W Polk and the adjacent General Hospital and Clinical Institute that is now the Clinical Sciences North Building. Several buildings were added in the 1930s including the Medical and Dental College and Laboratories that is now the College of Medicine West Addition at 1853 W Polk in 1931 by Granger and Bollenbacher , who also designed the College of Medicine East that was also part of the same school 6 years later at 808 S Wood. The UIC Medical Center expanded several times, so there are also build periods in the 40s and 50s, all the way through present-day.
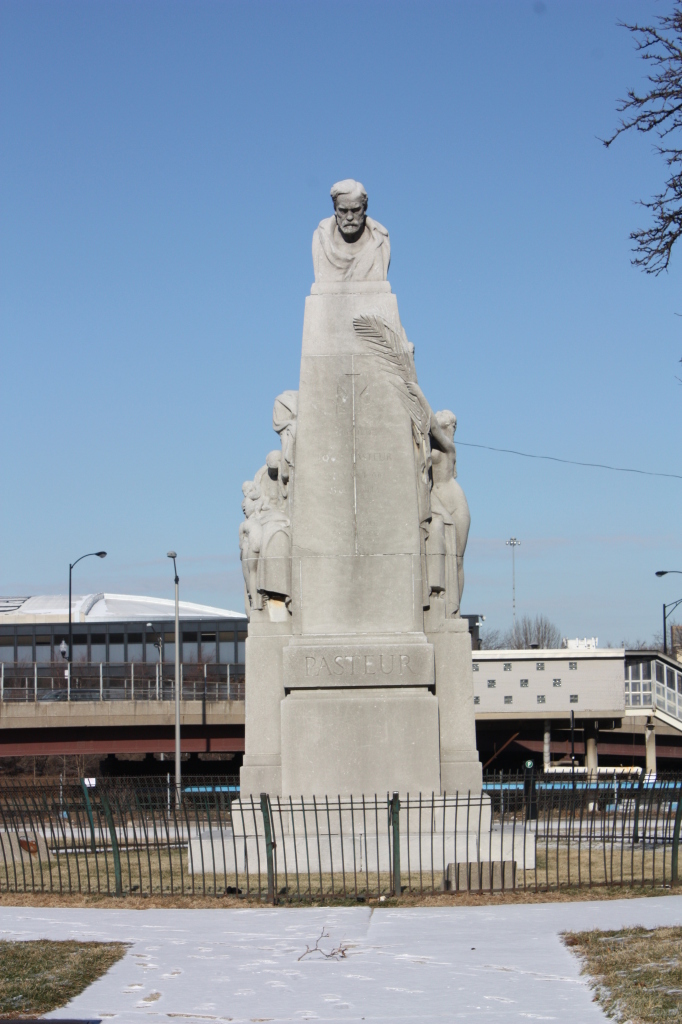
Pasteur Monument at 1820 W Harrison St. by Leon Hermant
Little Italy
The area immediately in between the Medical Center and the ever-growing University of Illinois at Chicago campus is a small surviving Italian-American enclave known as Chicago’s little Italy. The most outwardly identifiable indications of this are centered on the many Italian restaurants, pizza parlors and businesses on Taylor Street. Like many areas on the Near West Side, the construction of the Eisenhower displaced many in the neighborhood and shrank its size as it displaced its residents. Further displacement as the result of the expansion of both the Medical District and the UIC main campus further pinched Chicago’s once vibrant and highly populated Little Italy into a 12 block area centered on Taylor between the two UIC campuses, and the encroaching University Village, which technically envelopes it completely.
University Village is the area at large between the two campuses south to 16th street, and includes the South Water Market development known as University Station.
St. Basil Greek Orthodox Church – 733 South Ashland Avenue
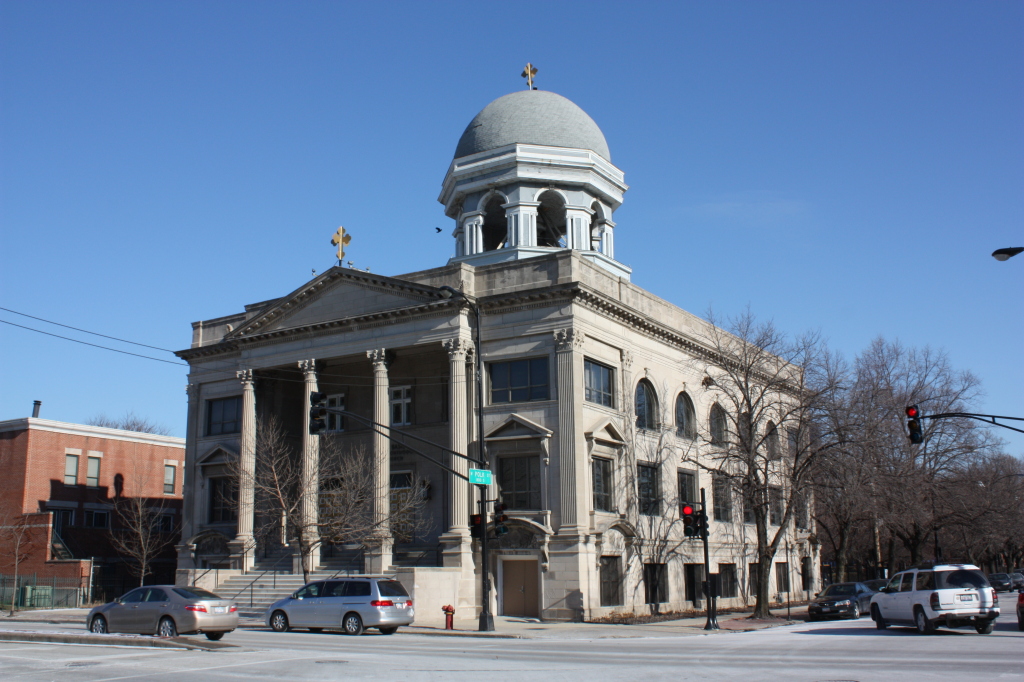
St. Basil Greek Orthodox Church
Formerly Temple Anshe Sholom, the building was designed in a Greek Revival temple style by Alexander L. Levy in 1910. The conversion to a Greek Orthodox church occurred in 1927 when the congregation moved to Lawndale.
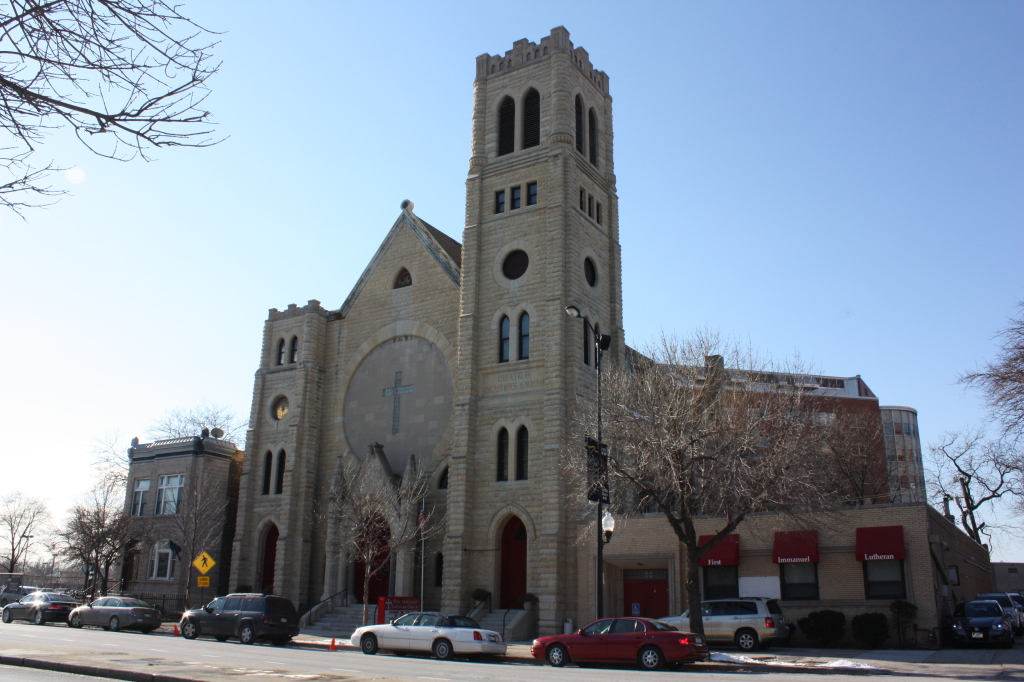
1st Immanuel Lutheran Church at 1128 S Ashland Ave, a Gothic Revival Church from the 1880s
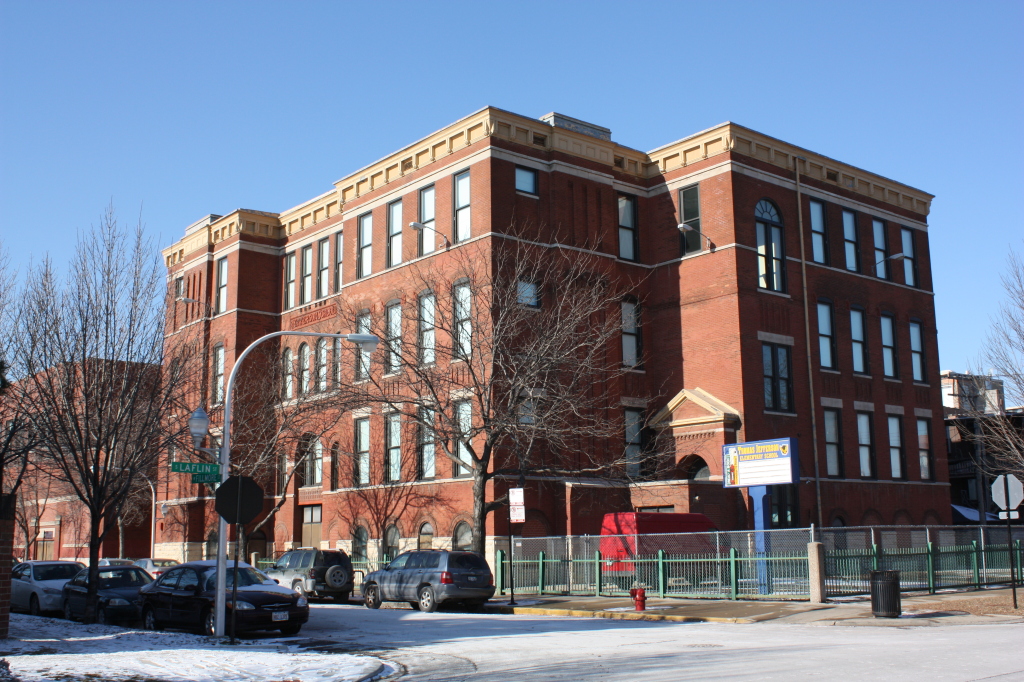
Thomas Jefferson Public School at 1522 W Fillmore St designed by John J Flanders who was then the chief architect of the Board of Education in 1884.
Vernon Park and Arrigo Park – 801 South Loomis Street
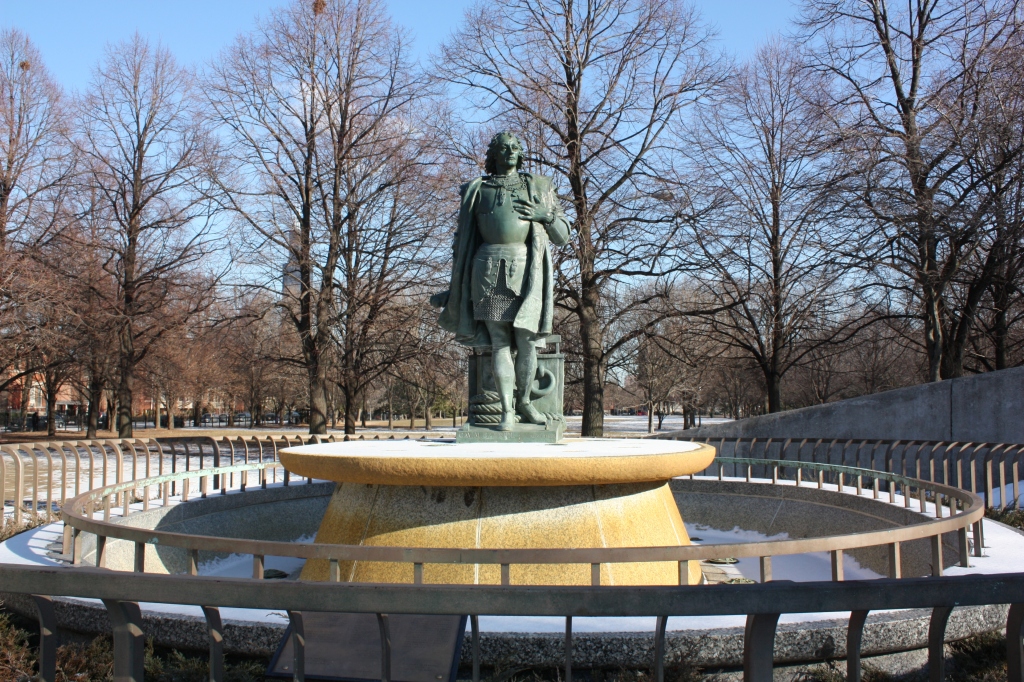
Columbus fountain guarding Arrigo Park entrance
Arrigo Park itself is just the abandoned looking open space below Vernon Park, which is itself rather minimalist beyond the Columbus statue and fountain at its entrance. The statue is an 1890s design, Prior to the Great Chicago Fire, Vernon Park was one of the most posh neighborhoods in all of Chicago, but it was completely gutted by the fire and redeveloped several times in the years following.
Notre Dame de Chicago Church – 1335 W Harrison/1324 W Flournoy
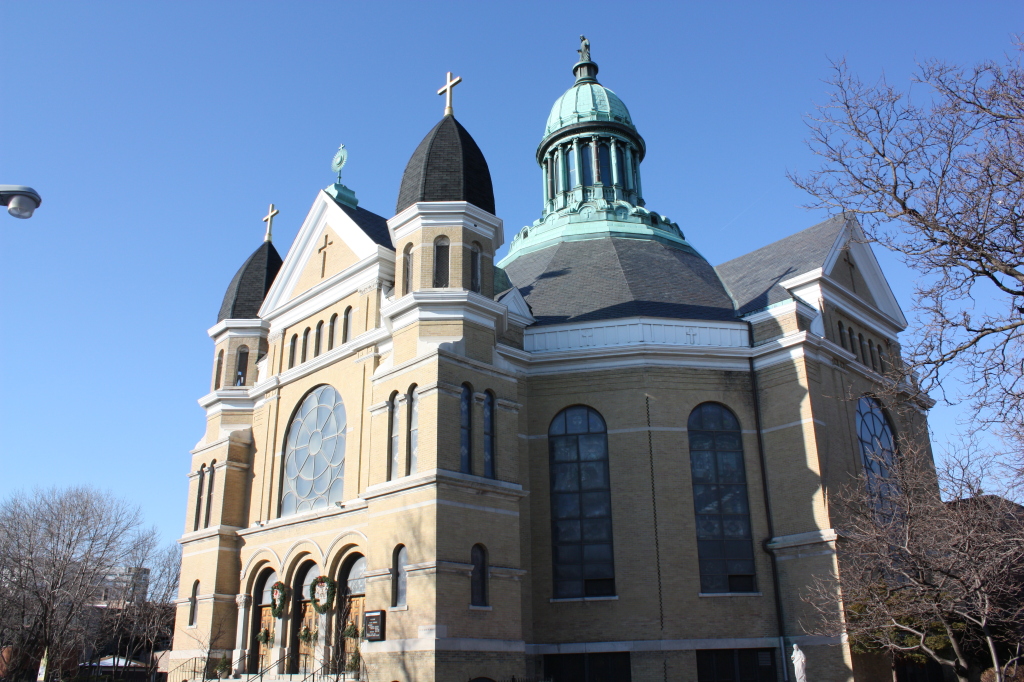
Notre Dame de Chicago Church
This building underwent a very big renovation in the early 80s, to help maintain the Gregory Vigeant designed church. It was built between 1887 and 1892 for a French Catholic congregation.
William J. Onahan Row Houses – 1254-1262 W Lexington
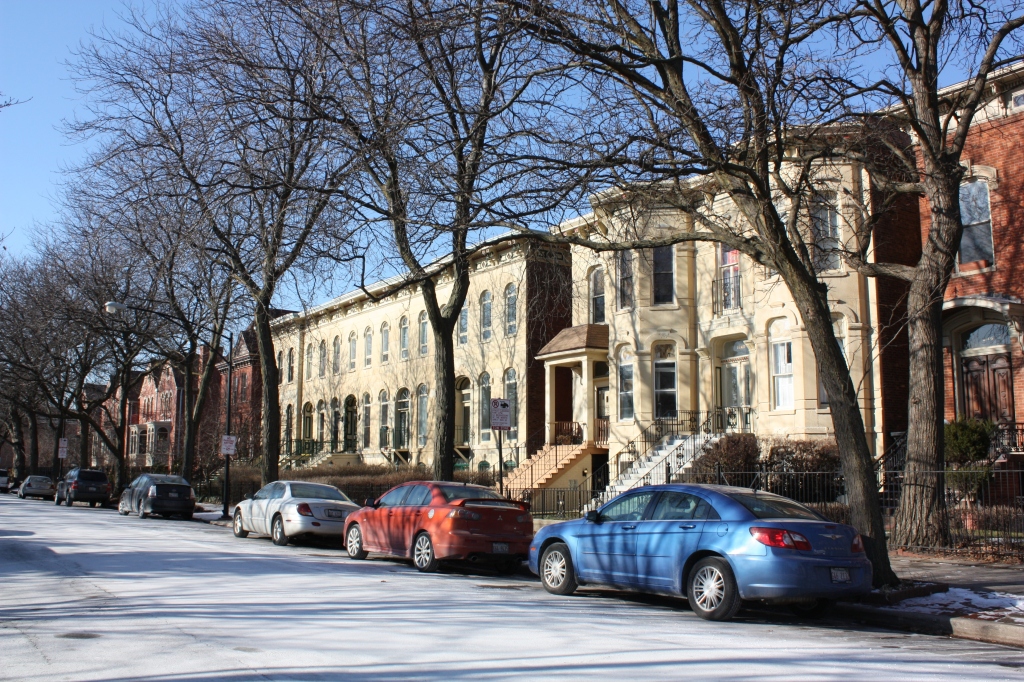
Rowhouses on Lexington
This was part of an Irish dominated neighborhood and street known as Macalister Place. These Italianate Joliet limestone row houses were built in the 1870s.
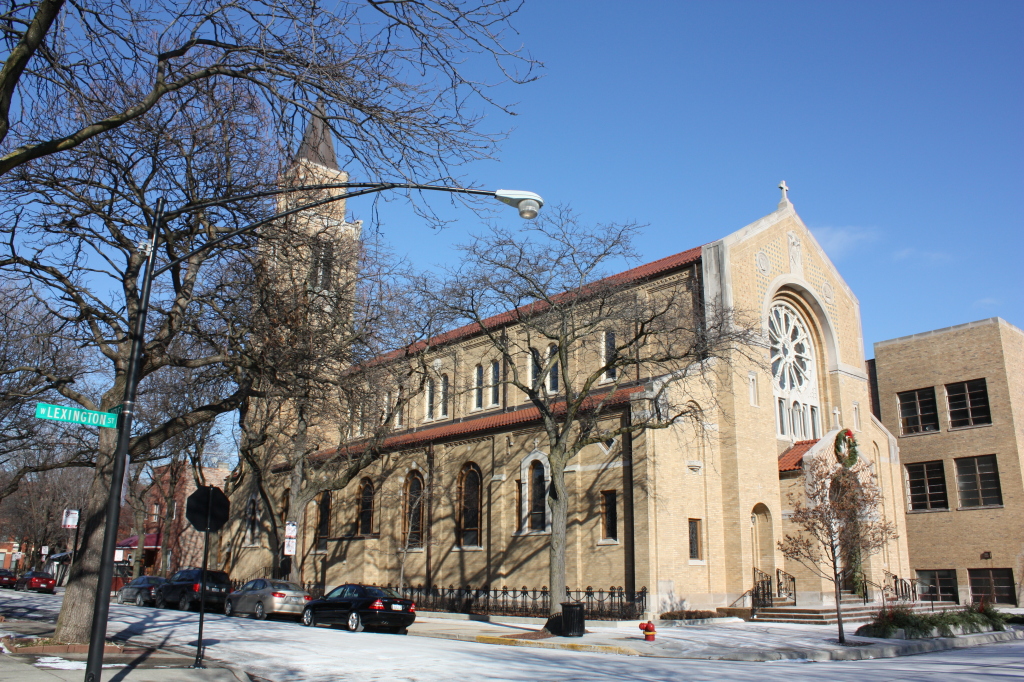
Our Lady of Pompeii Roman Catholic Church at 1224 W Lexington St, a Romanesque Revival church by Worthmann and Steinbach from the 1920s.
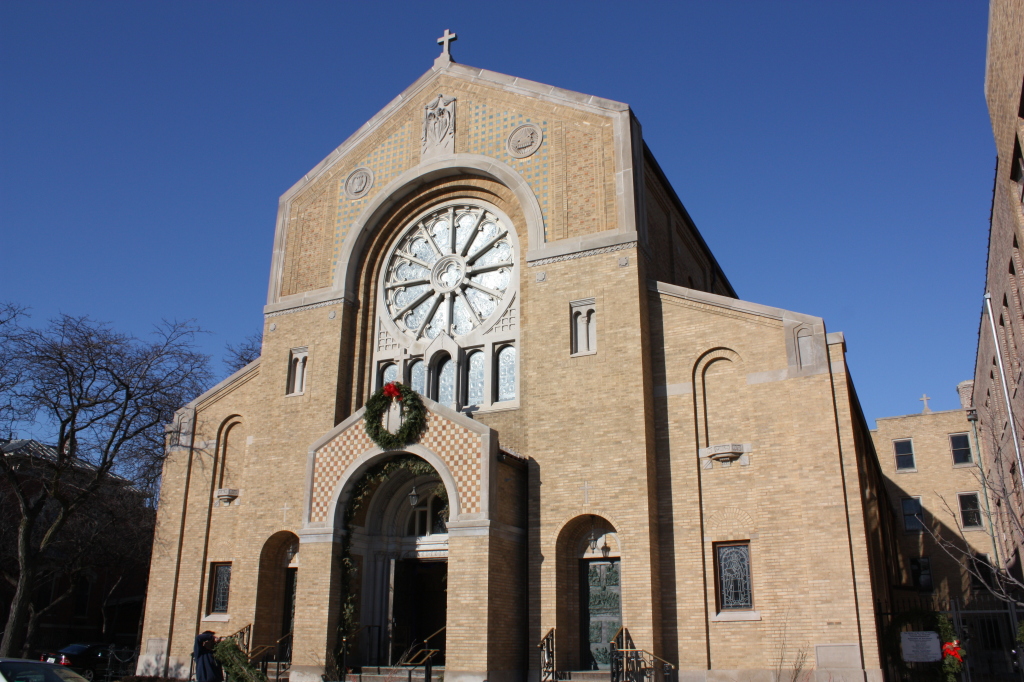
Our Lady of Pompeii Roman Catholic Church front
South Water Market – 1015 to 1187 W 14th Pl
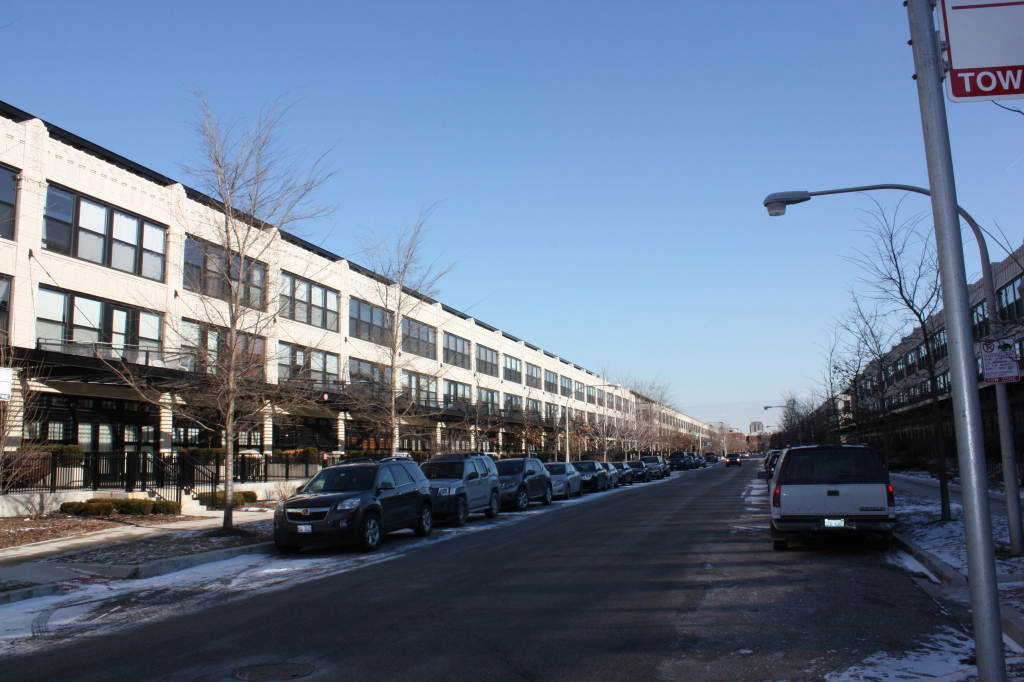
South Water Market
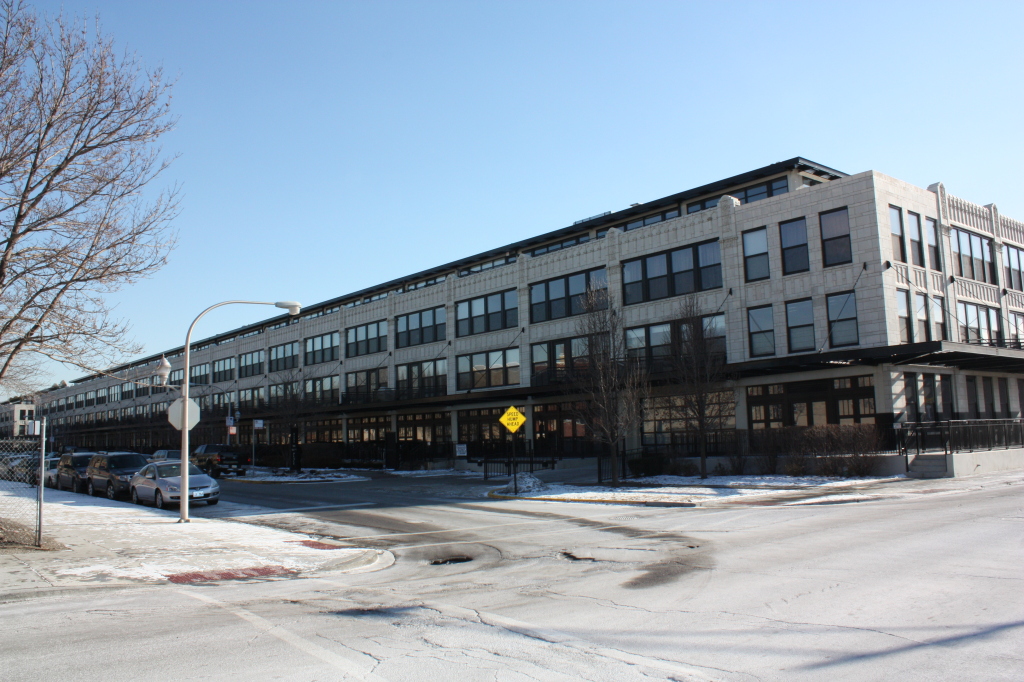
South Water Market
Prior to the building of Wacker Drive in 1925, this was the South Water Market, an open-air market for poultry, produce and gardens. The re-routing of the river left it land-locked and isolated, and service continued with trucks instead of ships and rails. In 2003, the University Commons project converted the entire facility into a luxury condo project with incremental tax financing and property-tax exemptions and incentives to the initial buyers for a set period of years. Overall, the renovations did leave the majority of the original facility, designed in 1925 by Fugard and Knapp in a Classical revival style largely intact, and even tastefully adorned by modern stampings.
UIC Campus
The original UIC was designed to be a small undergraduate branch of the University of Illinois, but its growth has been enormous and a third of the more than 25,000 students that attend UIC are in post-graduate programs and UIC is a widely respected research institution in a variety of fields. In 1982, it was merged with the long-established Medical College to the west and it was all renamed the University of Illinois at Chicago. The growth has not come without some considerable friction between the needs of the university for facilities and real estate and land and the needs of the neighborhood. Their initial existence forced the relocation of a variety of communities in an area that was the heart of the Hull House and its community.
Amongst the most famous of conflicts in the university vs. community history would be the demise of the Maxwell Street market which for decades served as an open-air marketplace unique to the Near West side and a lifeblood for the community. Maxwell Street used to be the center of the Jewish community that once thrived on the near west side, and the Maxwell Street market continued as the population shifted and the Jewish population moved ever westward, and new groups took over the area. The real market was closed in 1994, and reduced for a time to a shadow of itself as a Sunday market, but even those days are gone. There is now a New Maxwell Street Market that actually takes place on Sundays on Canal Street that even though it isn’t a shadow of what Maxwell Street used to be, at roughly one third the size, it is still Chicago’s largest open market.
That section of Maxwell street was immediately east of the 7th District Police Station at 949 W Maxwell Street, Romanesque Revival building that is the current headquarters for the UIC police, and consists of throughways and portions of sports facilities for the UIC Flames.
The bulk of the buildings are designed by Walter A Netsch Jr. of Skidmore, Owings and Merrill who did the original campus design, but the growth of the university has forced the constant addition of facilities and the ever-widening resulting discontent with the neighbors of the University that lay next in its path.
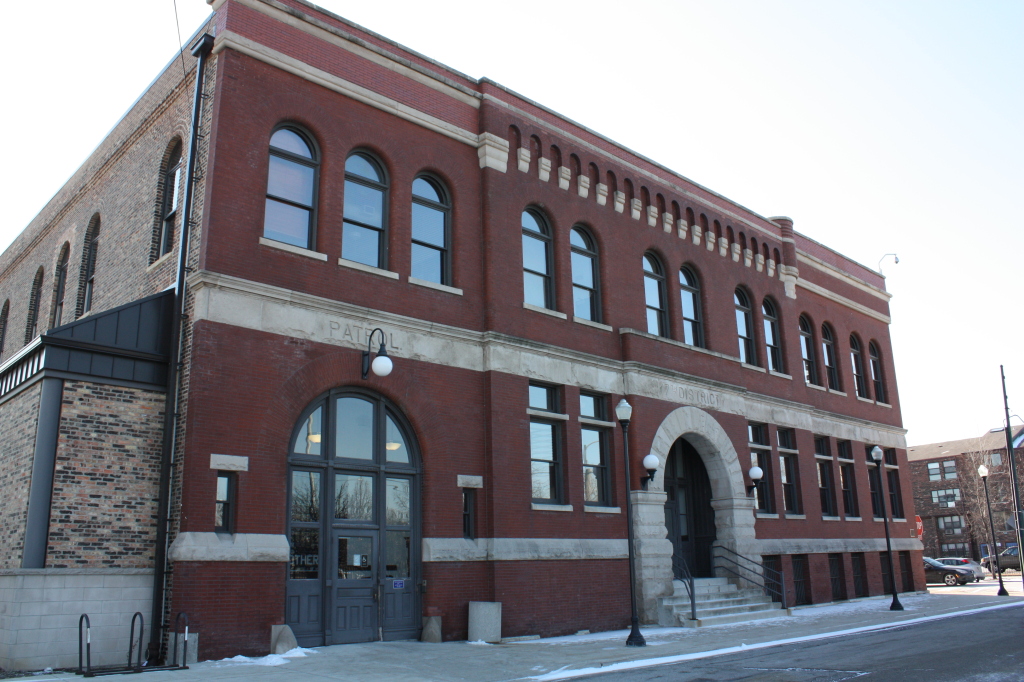
Former 7th District Police Station at 949 W Maxwell Street
Holy Family Church – 1080 West Roosevelt Road
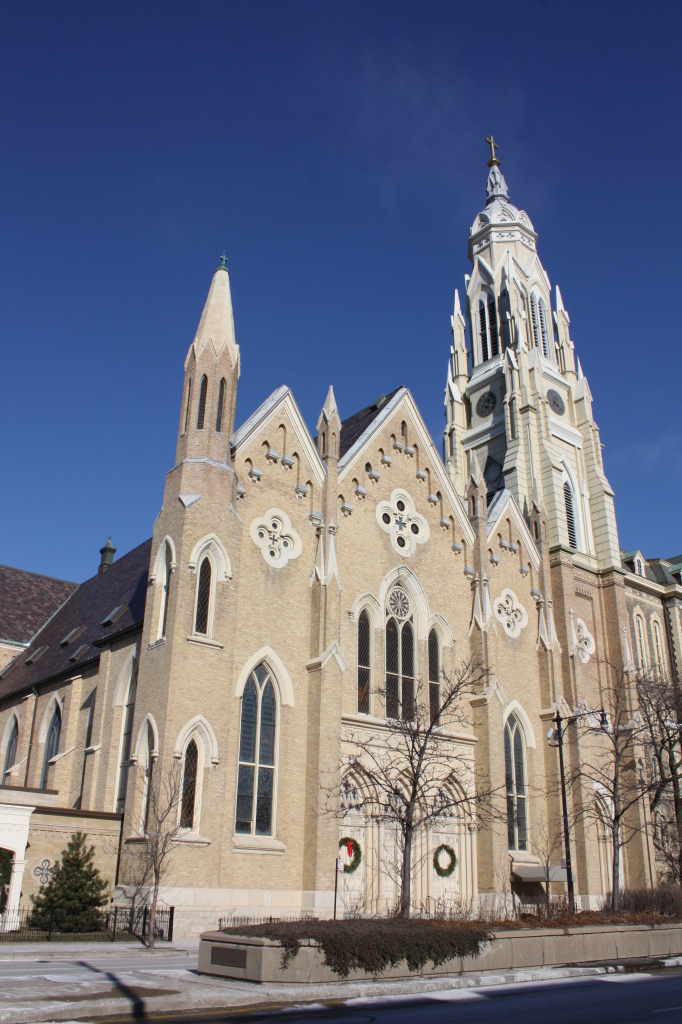
Holy Family Parish
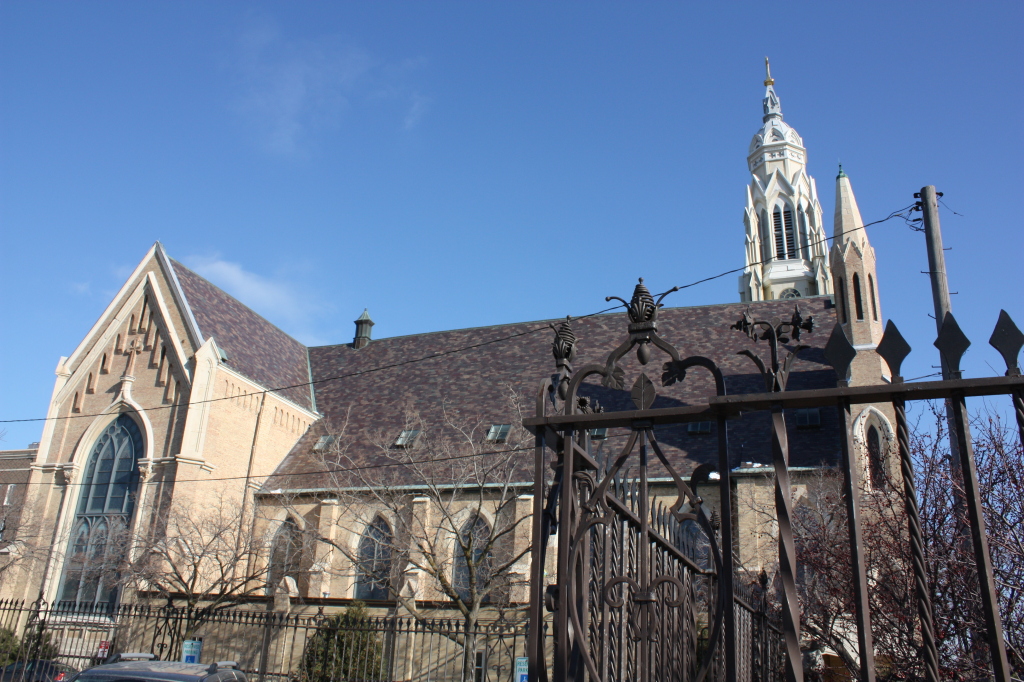
Holy Family Parish
As many churches before and after it have, Holy Family has undergone over a century of retrofits, redos, additions, modifications, alterations, restorations and rehabilitations. The original structure is a pre-Civil War build that was thought to be designed by Dillenburg and Zucher between 1857 and 1859, making it one of the very oldest churches in Chicago.
St. Ignatius College Preparatory School – 1076 W Roosevelt Rd
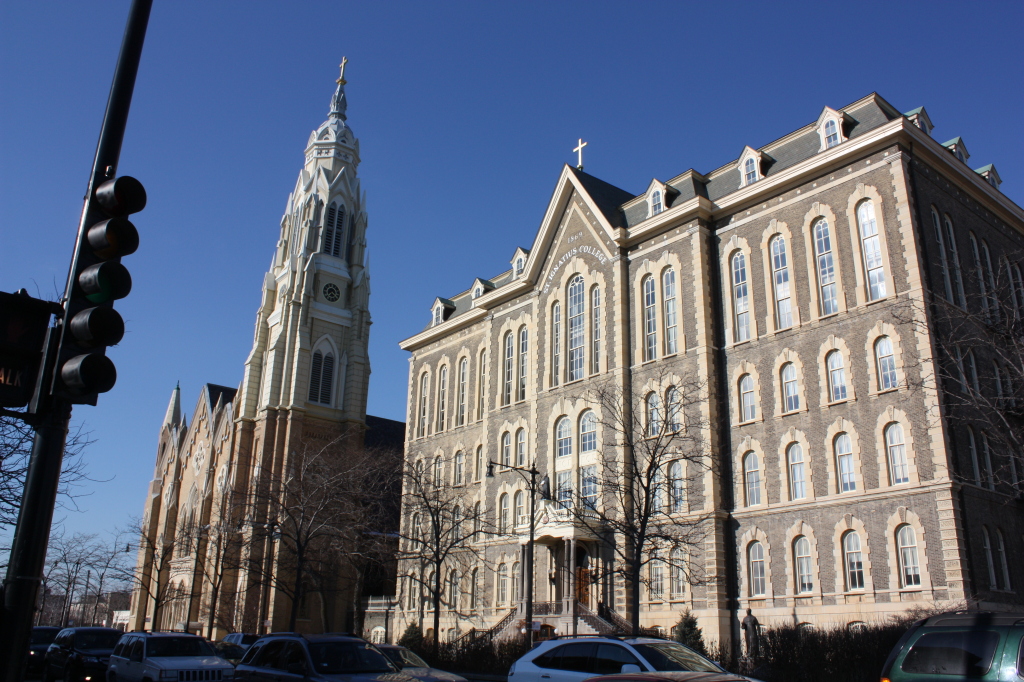
St Ignatius School and Holy Name Parish
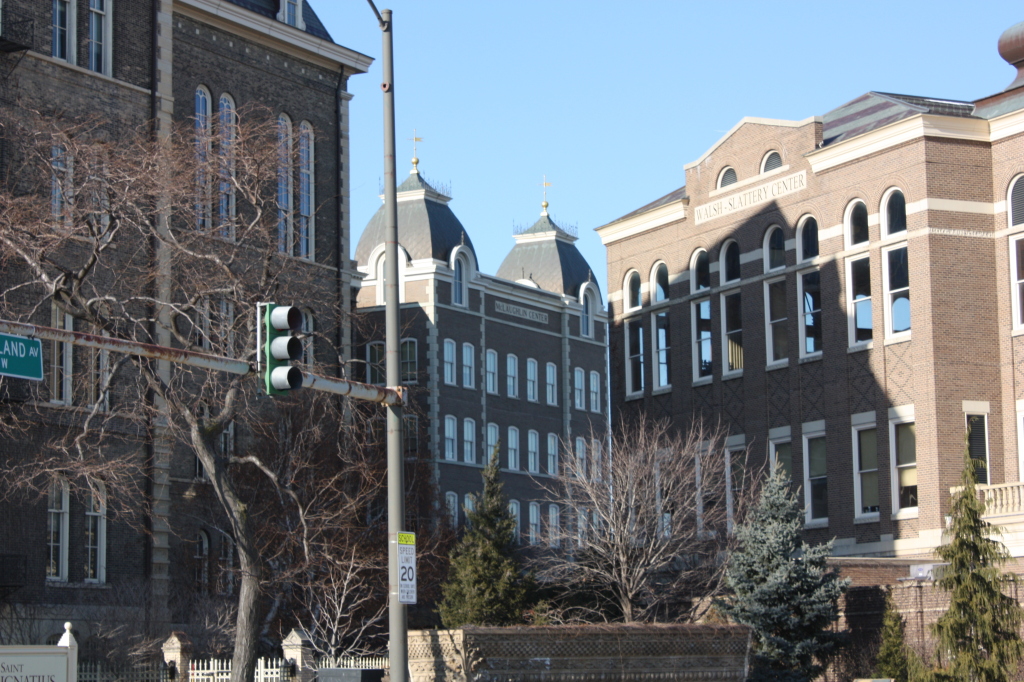
St Ignatius Preparatory College
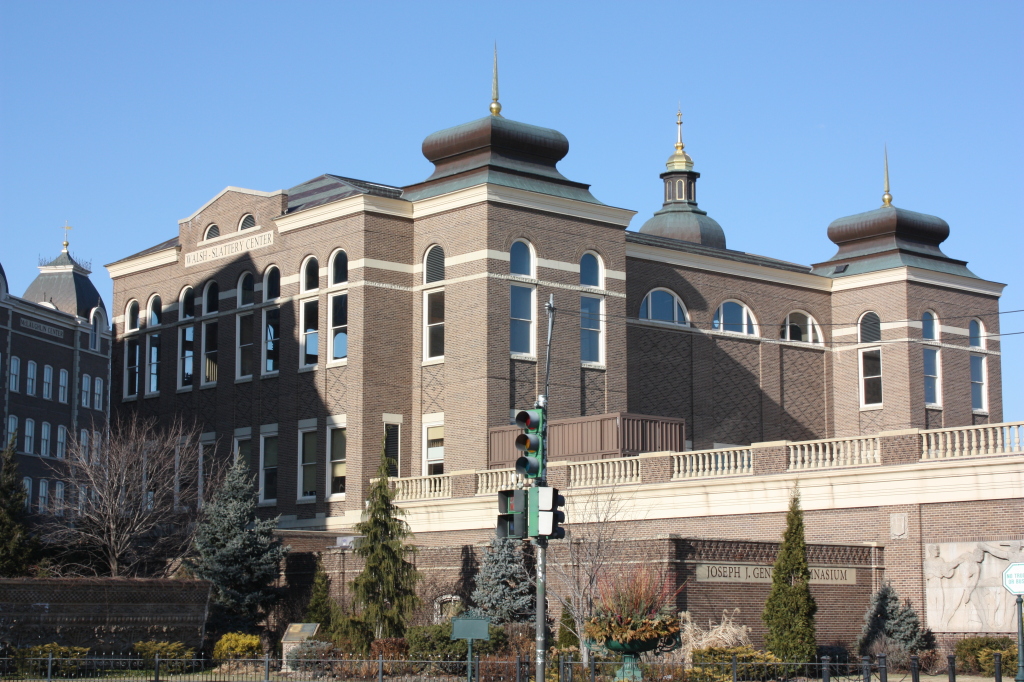
St Ignatius Preparatory College
Originally a Jesuit college, the various buildings on campus are in the Second French Empire style, complete with requisite mansard roof on the main building. While various architects contributed to parts of the facilities over the last 100 plus years, the original buildings were designed by Toussaint Menard and were built from 1866 to 1874. The main edifice is a National and Chicago Landmark and this is yet another rare survivor of the fire which took many of its neighbors. Currently, St. Ignatius is a Jesuit high school.
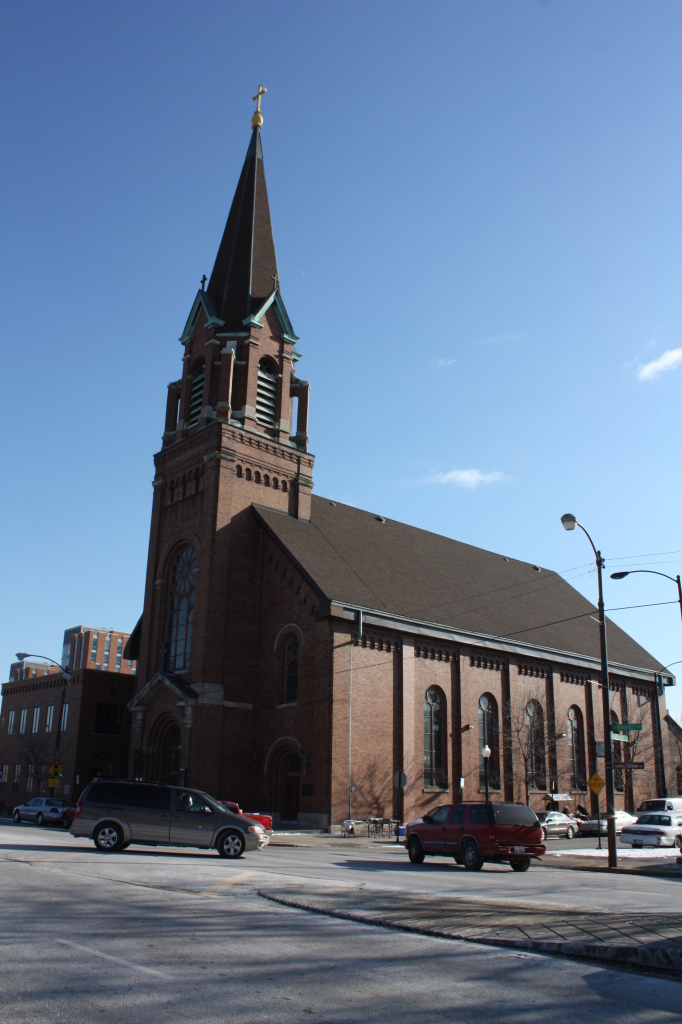
St Francis of Assisi Church 813 West Roosevelt Road designed by William J. Brinkmann in the 1910s.
Paul Muni Marker – 714-16 West Roosevelt Road
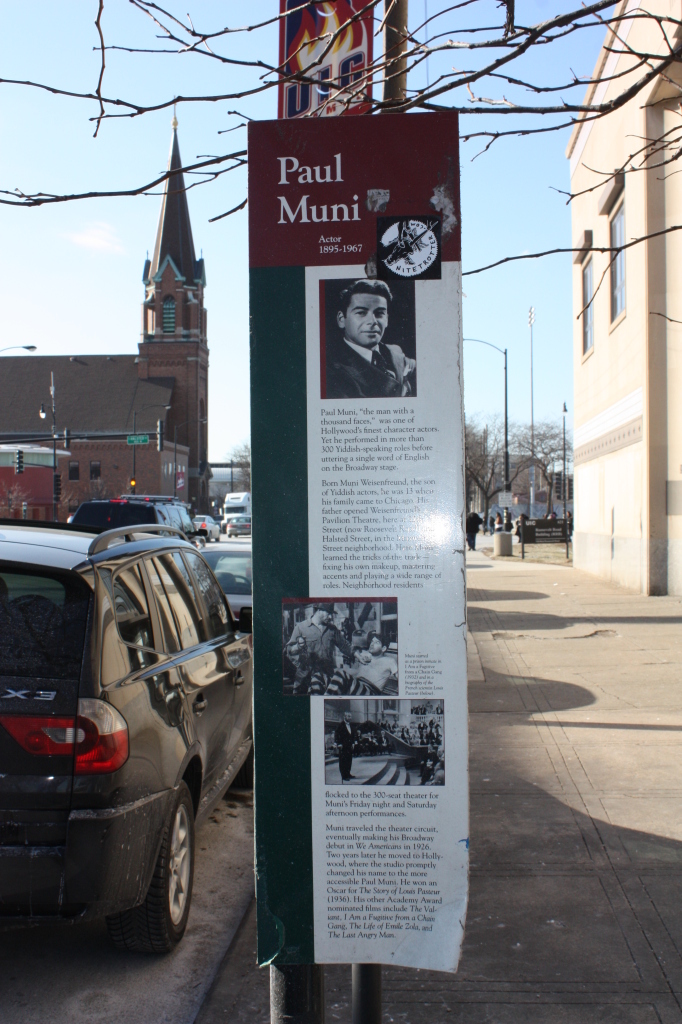 Known as the Man with a Thousand Faces (as Lon Chaney Sr. also was) Muni was a famous Yiddish-American actor. Born to Yiddish actor parents in 1895, Muni moved to Chicago at the age of 13 where his father opened Weisenfreund’s Pavilion Theatre at what is now Roosevelt and Halsted, where his life was immersed in Yiddish theater. Eventually performing over 300 roles in the theater in Chicago, Muni went on to success first on Broadway, and then in Hollywood, winning an Oscar in 1936 for The Story of Louis Pasteur. Muni died in 1967.
Known as the Man with a Thousand Faces (as Lon Chaney Sr. also was) Muni was a famous Yiddish-American actor. Born to Yiddish actor parents in 1895, Muni moved to Chicago at the age of 13 where his father opened Weisenfreund’s Pavilion Theatre at what is now Roosevelt and Halsted, where his life was immersed in Yiddish theater. Eventually performing over 300 roles in the theater in Chicago, Muni went on to success first on Broadway, and then in Hollywood, winning an Oscar in 1936 for The Story of Louis Pasteur. Muni died in 1967.
Hull House Association Dining Hall – 900 S Halsted St.
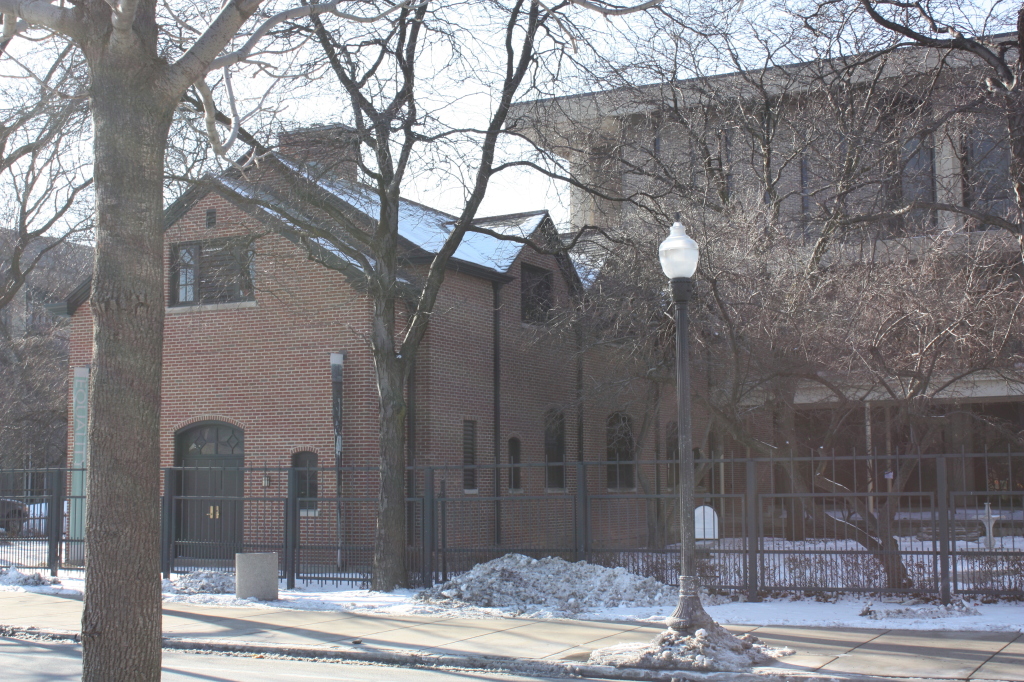
Hull House Association Dining Hall
Jane Adams Hull House – 800 S Halsted St
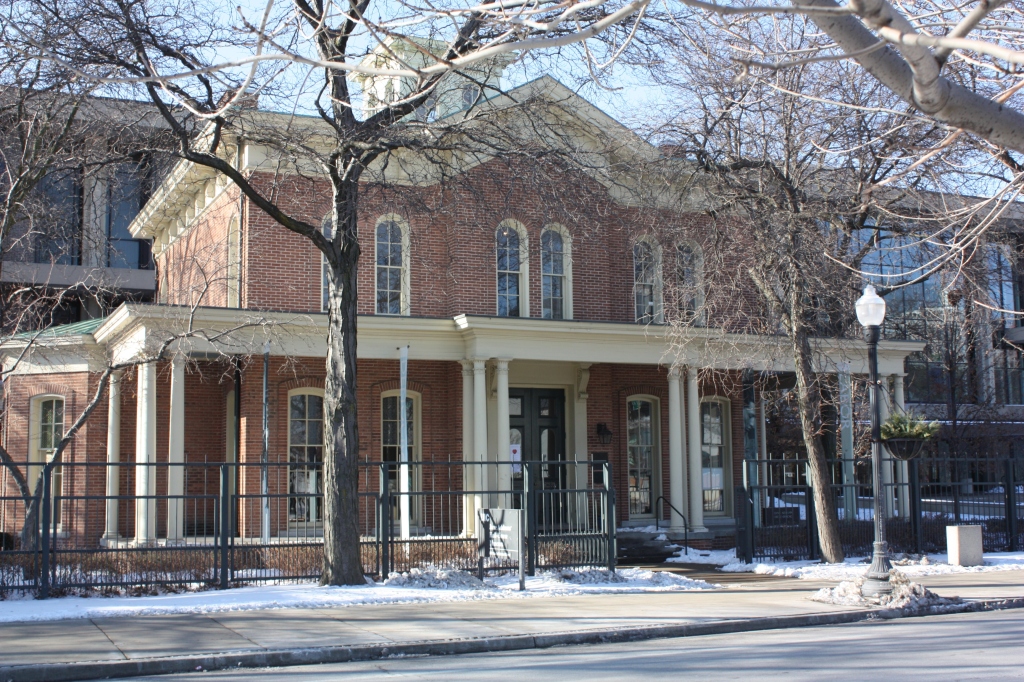
Hull House
The original Hull House is a pre-Civil War Italianate built in 1856. Originally, Charles J Hull used part of the house for his furniture house. It wasn’t until 1889 that he rented it to Jane Addams and Ellen Gates Star that it became the first Settlement House in America. Between 1890s and 1905, over a dozen additional buildings were built, to add to the expanding needs of Hull House. Nearly all of them were destroyed in the construction of the university. The subsequently built adjacent Dining Hall was built in 1905 by Pond and Pond. Both underwent a major reconstruction 1967, paid for by the university to establish the Hull House Museum and to lower the flames on the controversy of the razing and demolishing of the dozen plus other structures in their construction. Hull House was declared a Chicago Landmark on June 23, 1965 and a National Landmark on October 15, 1966, on the day the National Historic Preservation Act of 1966 was enacted as one of the original four places to be declared National Landmarks. (others: Chicago Pile-1, Robie House and Lorado Taft Midway Studio)
Laura Jane Addams was born in Cedarville, IL on September 6, 1860, the youngest of the 4 children of John Huy Addams and Sarah Weber. Sarah died during another pregnancy when Jane was three years old, and a year later John married Anna Hostetter Haldeman, giving the family 6 children in total. John was a Civil War veteran, owner of the local grain mill, President of a local bank, a State Senator, and a co-founder of the Republican Party along with close friend Abraham Lincoln. As a daughter of a well-to do family, Jane was well-educated and worldly. Graduate of what is now Rockford College, she inherited $50,000, an extravagant sum for the time, upon her father’s death.
In 1885, she began an extensive tour of Europe, to which she later returned with best friend Ellen Starr. The pair visited Toynbee Hall, a settlement house for boys in the East End of London, which became the inspiration for Hull House, the first settlement house in the U.S. Named for its builder Charles Hull, Hull House was founded by Addams and Starr in 1889, leasing the space from local wealthy real estate agent Helen Culver, Hull House served as home to Jane and Ellen, as well as 25 other women. It also served as the facilities for countless activities a girls club, library, kindergarten, coffeehouse, art and music classes, public kitchen, bath house and more. It would create the template for social work in America.
Addams other legacy is as the founder of the modern Peace Movement. Despite the harsh criticism she received from all corners of America prior to and during WWI, she was unrelenting in her pursuit of peace. She spoke, wrote and acted, and eventually the tide turned until she was viewed as the Mother of the World, and became the second woman to win the Nobel Peace Prize in 1931. Jane Addams died in 1935 after a life-long battle with health problems that never deterred her from living a full and impacting life.
Chicago Fire Academy – 1001 S Jefferson St
Origin of the Great Chicago Fire
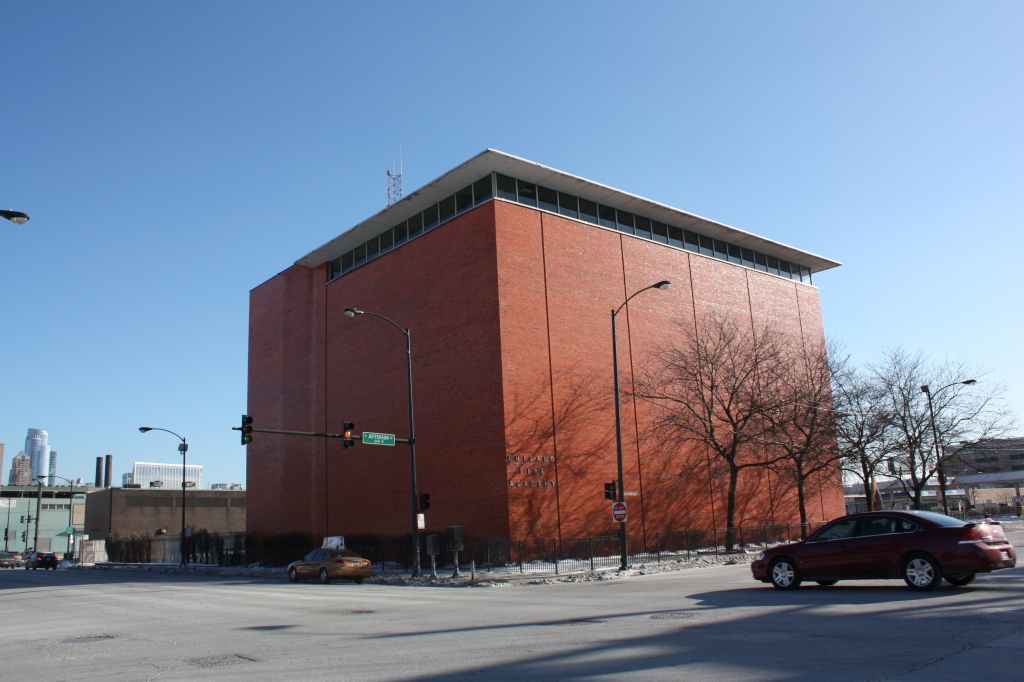 This museum is built in the spot that, according to the legend, formerly housed Mrs. O’Leary’s barn. The last remnants of Mrs. O’Leary’s barn that managed to survive the fire were torn down in 1951. The building was built as a training facility for the Chicago Fire Department, and later converted to a museum of the Great Fire where it now houses relics of the firefighters past including old equipment, trucks, wagons and safety gear. There is a 33 foot bronze statue of flames by artist Egon Weiner called “Pillar of Fire” erected here in 1961 to commemorate the fire’s origins.
This museum is built in the spot that, according to the legend, formerly housed Mrs. O’Leary’s barn. The last remnants of Mrs. O’Leary’s barn that managed to survive the fire were torn down in 1951. The building was built as a training facility for the Chicago Fire Department, and later converted to a museum of the Great Fire where it now houses relics of the firefighters past including old equipment, trucks, wagons and safety gear. There is a 33 foot bronze statue of flames by artist Egon Weiner called “Pillar of Fire” erected here in 1961 to commemorate the fire’s origins.
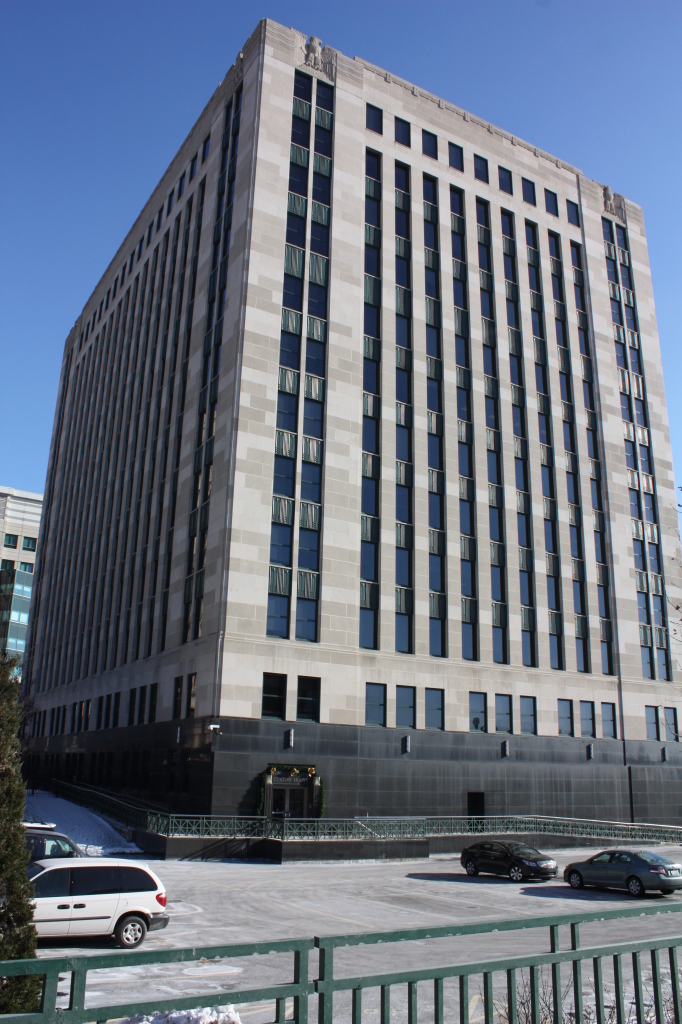
United States Custom House – 610 S Canal St
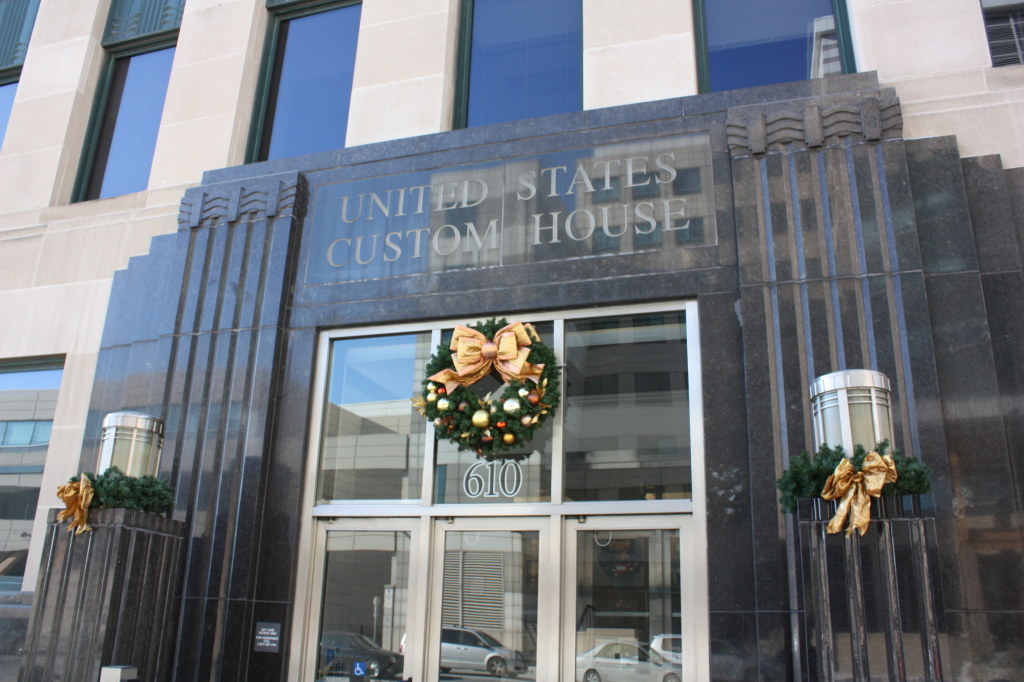
Entrance to the 1930s Art Deco U.S. Custom House
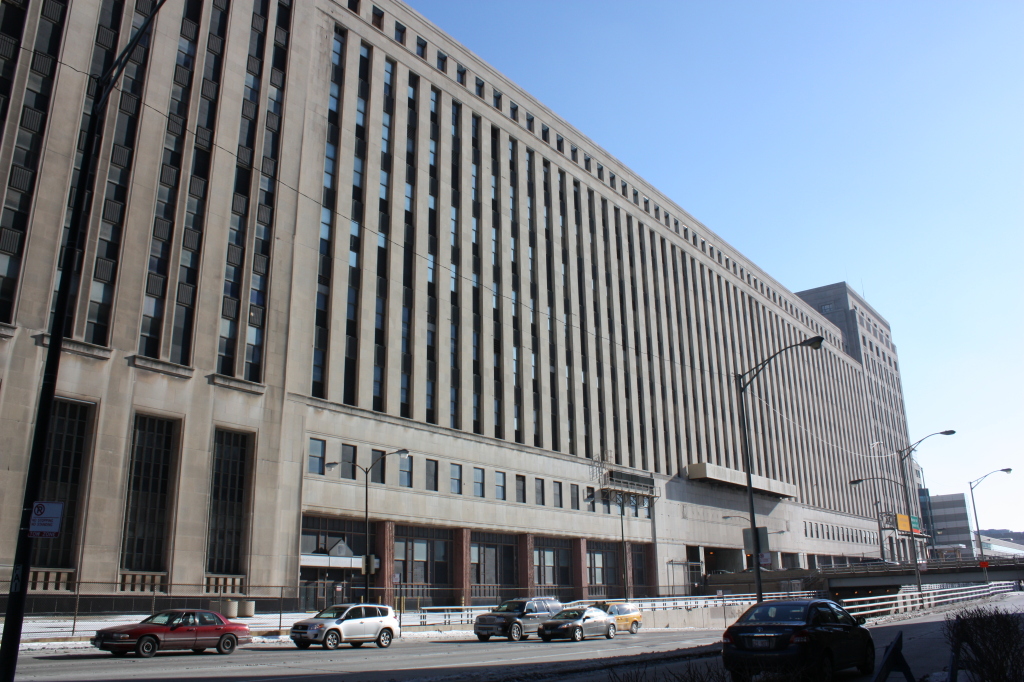
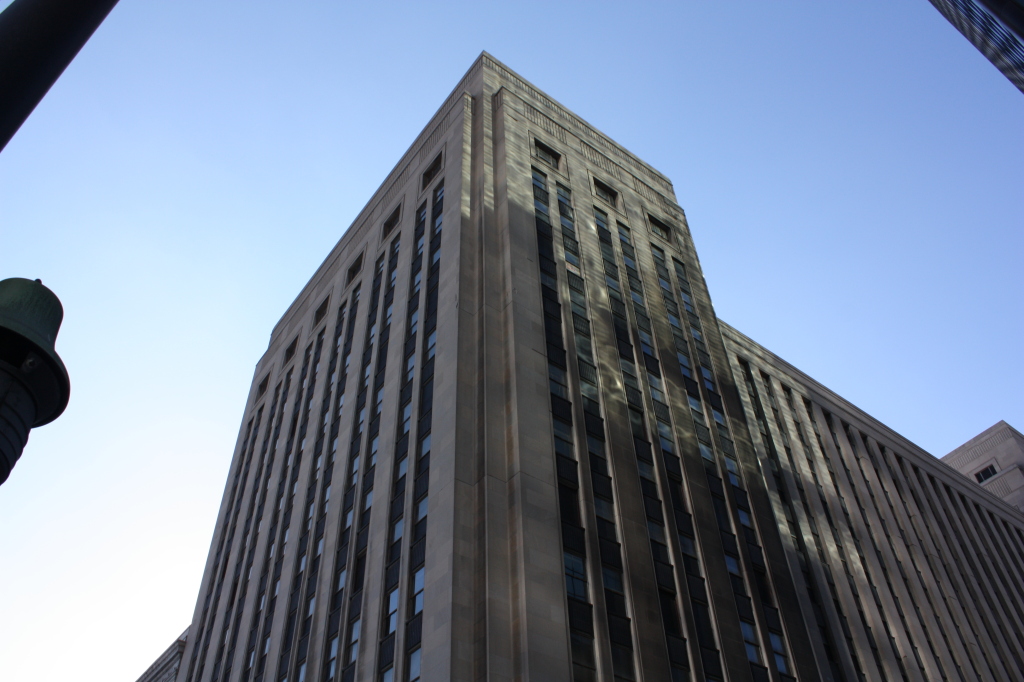
Old Chicago Main Post Office
Union Station – 210 S Canal St.
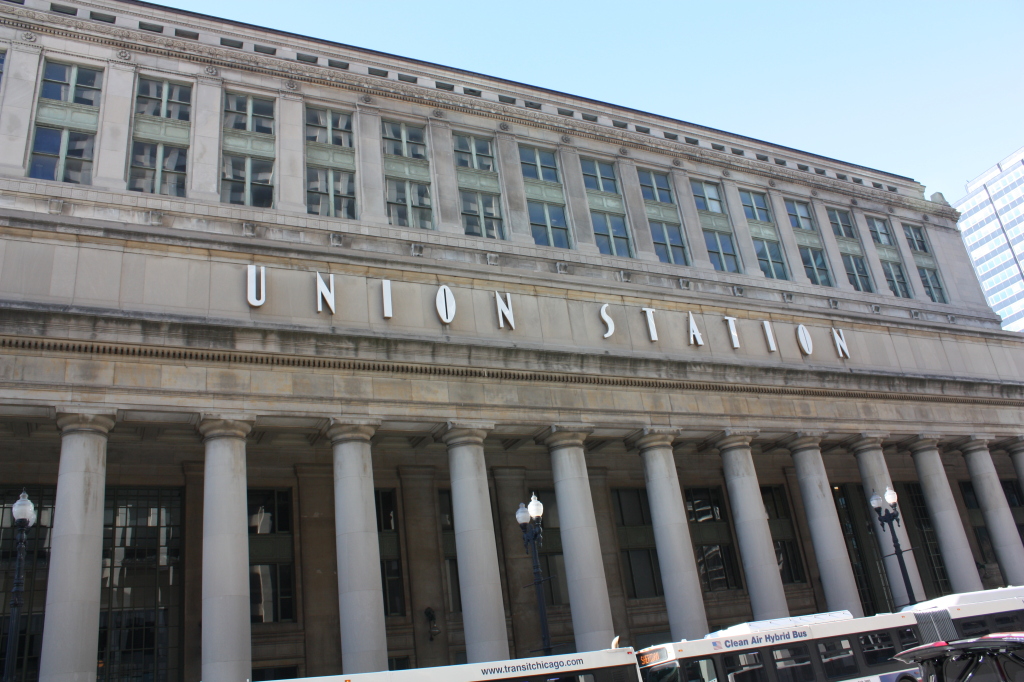
Union Station
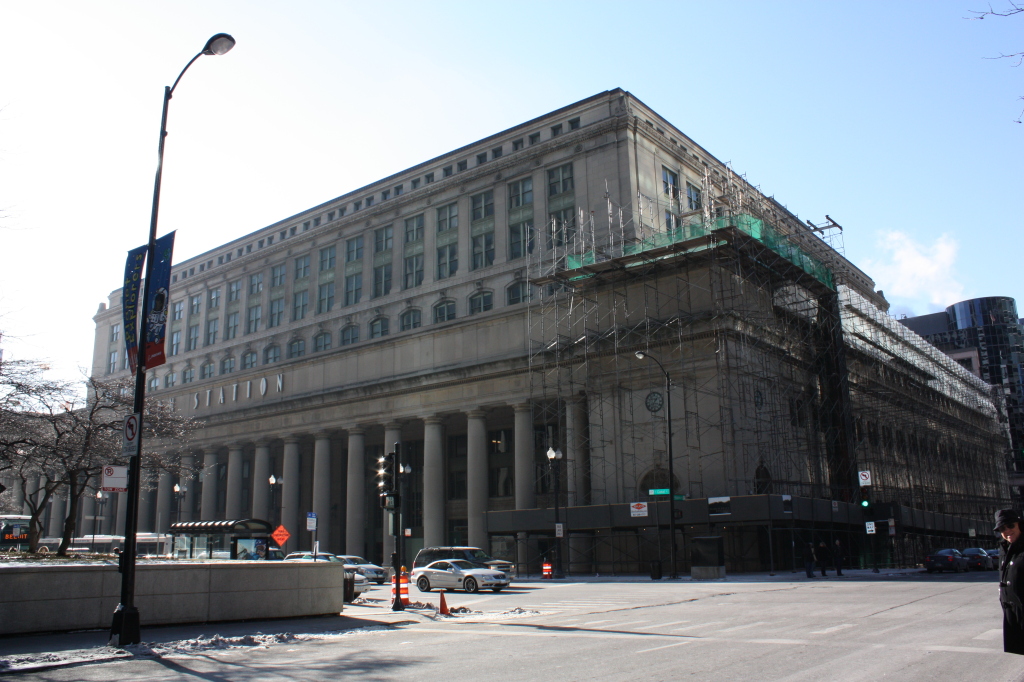
Union Station
One of the last of the grand old train station, the current building is actually only the Great Hall of the original and much bigger train station. The rest was demolished in 1969. The original Beaux-Arts design was by Daniel Burnham but he died before the construction began, so the firm of Graham, Anderson, Probst and White took over and built to many of Burnham’s plans and designs starting in 1913 and completed in 1925. It replaced an earlier train smaller train station dating back to 1881. It is the only remaining intercity rail terminal in Chicago. The building can best be described as an iceberg. The visible section of the building is known as the head house and it is only a city block. The bulk of Union Station is underground, below other skyscrapers and streets in every direction. The true size is in excess of 9 and a half city blocks below ground. This was yet another meaning of Union, this time referring to the “union” of four different train lines at Union Station. This was a historic event and the owners of four of the largest railways in Chicago, together built and funded the station as a co-owned entity, the Chicago Union Station Company.
Old Saint Patrick’s Church – 700 W Adams St.
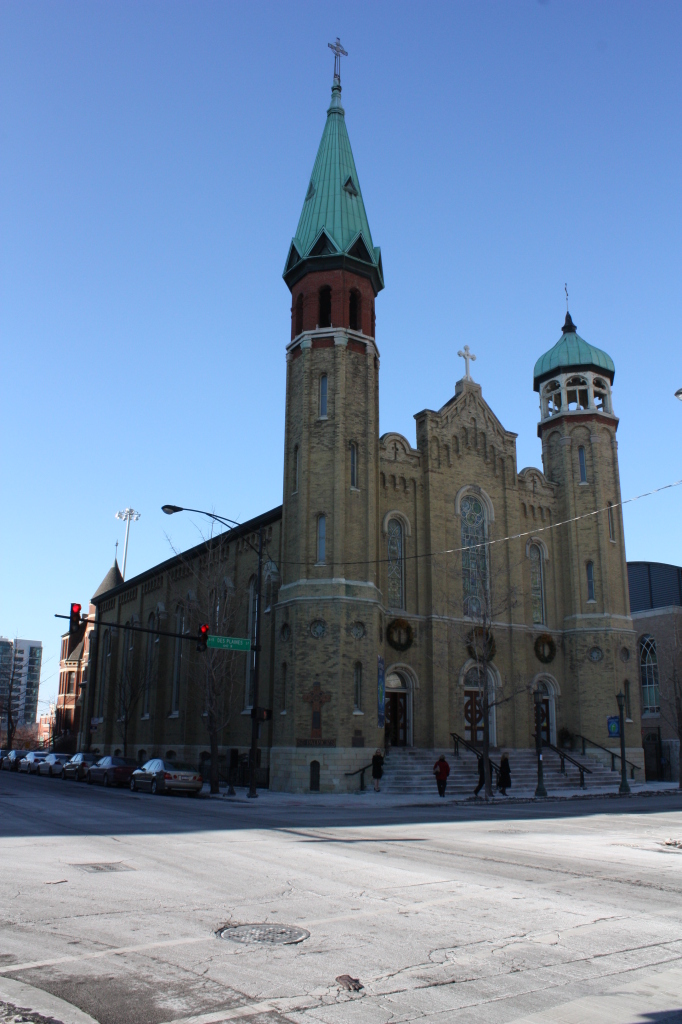
Old St Patrick’s Church
Built in 1852, St. Patrick’s Church is a fire survivor, even though it is relatively close to the epicenter of the fire. As a result, it is Chicago’s oldest church. The Romanesque church was designed by Carter and Bauer. Old St. Pat’s opened on Christmas day in 1856 and is home to one of Chicago’s largest Irish Catholic congregations. The church underwent an impressive and thorough restoration in the 90s.
Greektown
Chicago’s original Greektown was housed in the triangle between Halsted, Blue Island and Ashland, but was displaced during the construction of the Eisenhower. Today Greektown is largely a location where the bulk of Chicago’s Greek restaurants crowd each other on Halsted Street, just north of the Eisenhower. There are a number of Greek bakeries, grocers, gift shops and bars mixed in with the restaurants, but the Greek population of the area has largely evaporated.
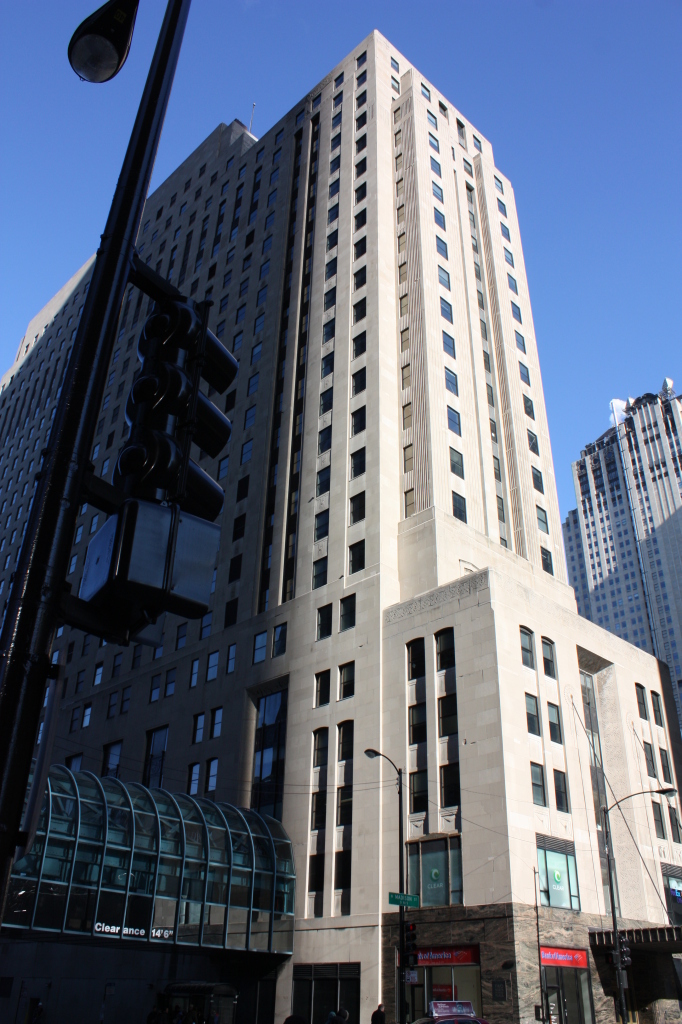
Chicago Daily News Building at 400 W Madison St, a 1920s Art Deco building by Holabird and Root.
Fulton River District
This neighborhood is known as the Fulton River District. It stretches from the Chicago River to the Kennedy and from Ohio to Madison. While still maintaining some of the manufacturing base that was its former bread and butter, the area has seen quite a lot of the big warehouses in the area get converted into luxury condos.
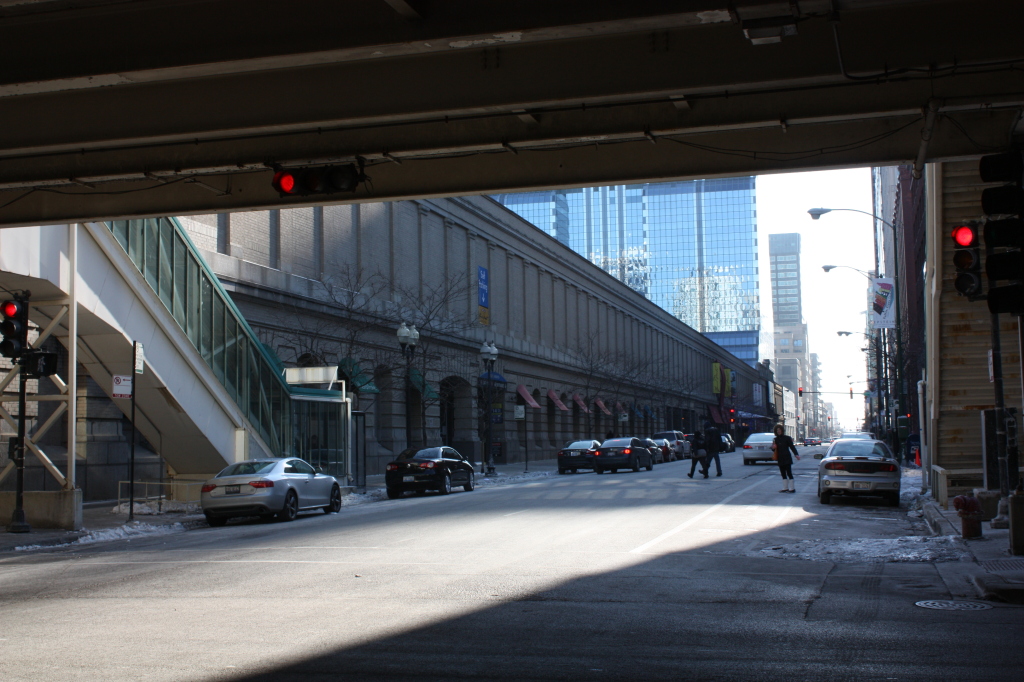
Station Yard – Northwestern Terminal at 36-182 N Canal by Frost and Granger in a Renaissance style from the early 1910s.
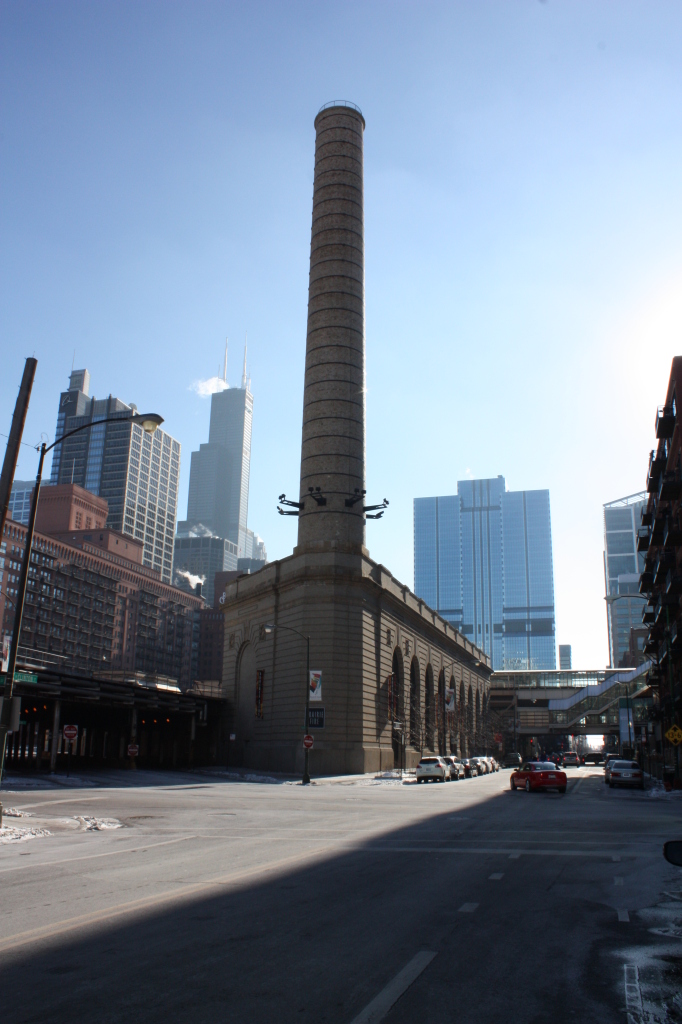
Northwestern Terminal Powerhouse at 235 N Clinton St. in a Renaissance style from the 1910s.
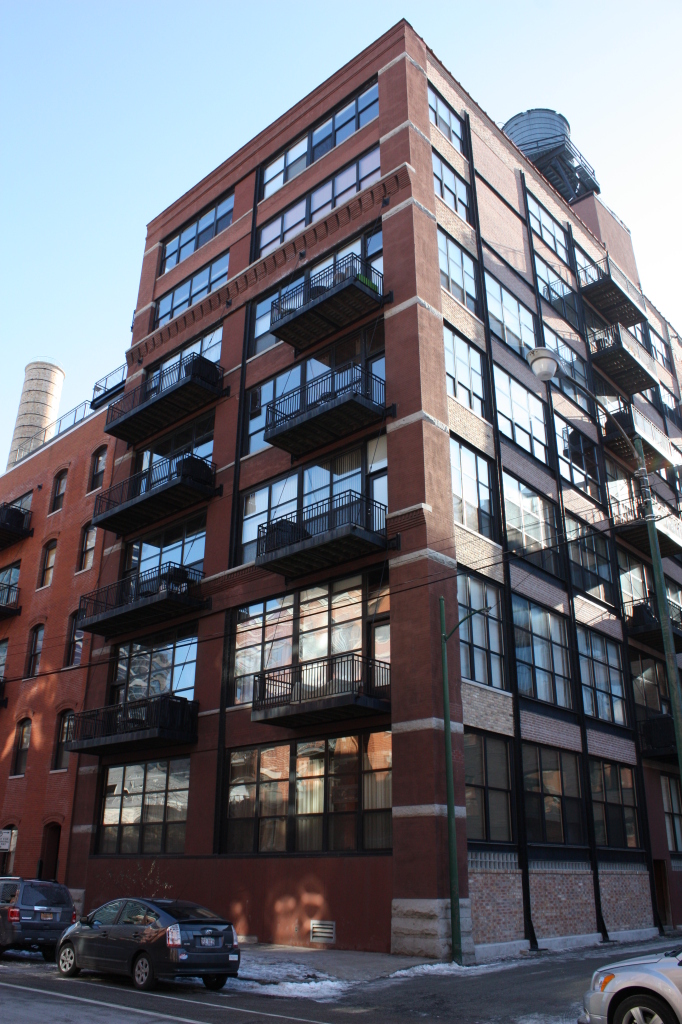
226 N Clinton
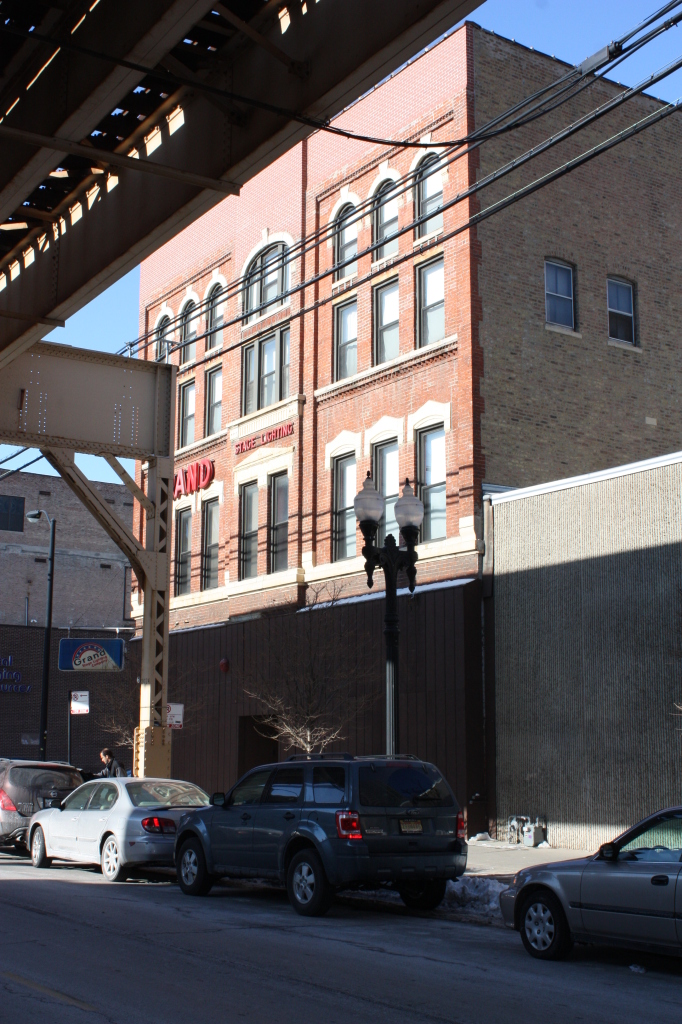
Zepf’s Hall at 630 W Lake St
Site of Haymarket Riot at 160 N Desplaines
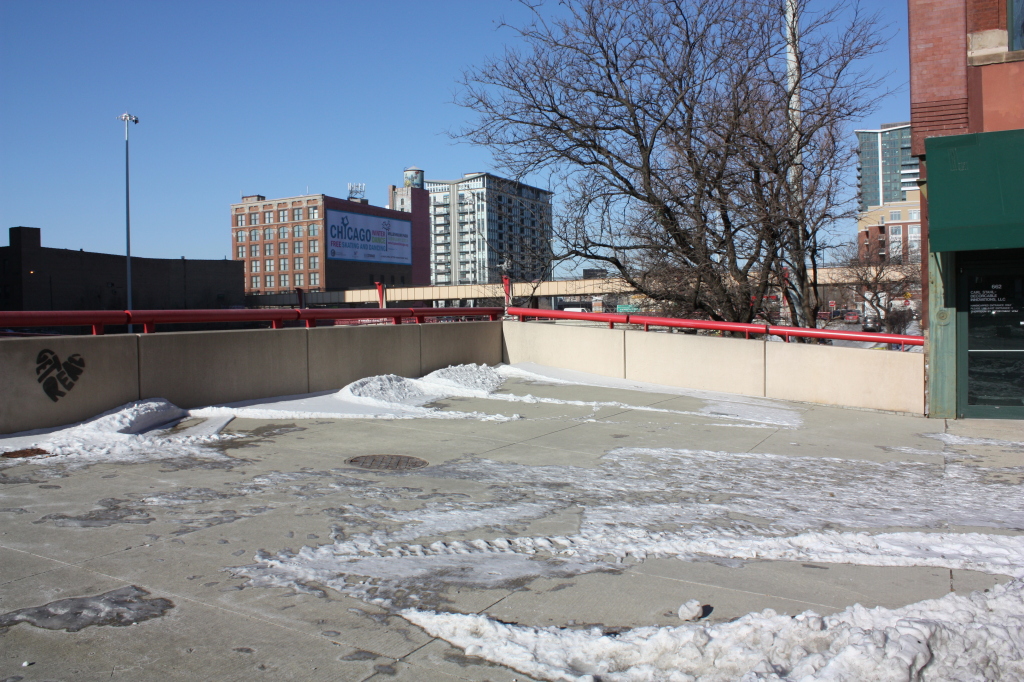
Site of the blown-up Haymarket Square Police Monument
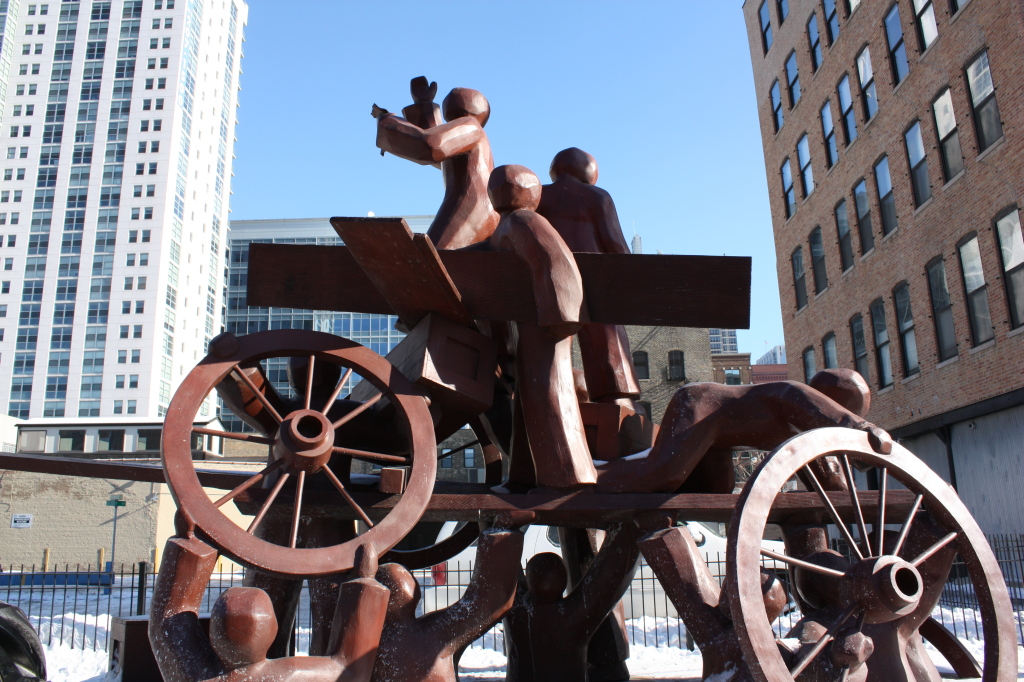
Haymarket Riot monument
This section of the Near West Side is known as Haymarket Square it is the site of a labor rally on May 4, 1886 that turned deadly. During the rally, a bomb was thrown that killed seven Chicago policemen and wounded rally participants, police and spectators alike. The subsequent trial railroaded 8 activists and executed them for the crime. All of their innocence was subsequently proven.
A police monument to the officers that died was moved to a police training facility as it was frequently vandalized during May Day celebrations, a holiday celebrating laborers and the martyrs that died in the aftermath of the Haymarket Riot prosecutions. It was ultimately bombed by the Watchmen in the 1960s.
West Loop/ West Loop Gate
Depending on whom you ask, this neighborhood is considered either West Loop or West Loop Gate. It stretches from Grand to the Eisenhower and from the Kennedy to Ashland. Formerly a food processing and wholesale marketplace district, it has become a combination of the remnants of that and luxury loft condos converted from the old factories and meat-packing buildings throughout the area, and the trendiest and most popular restaurants in Chicago.
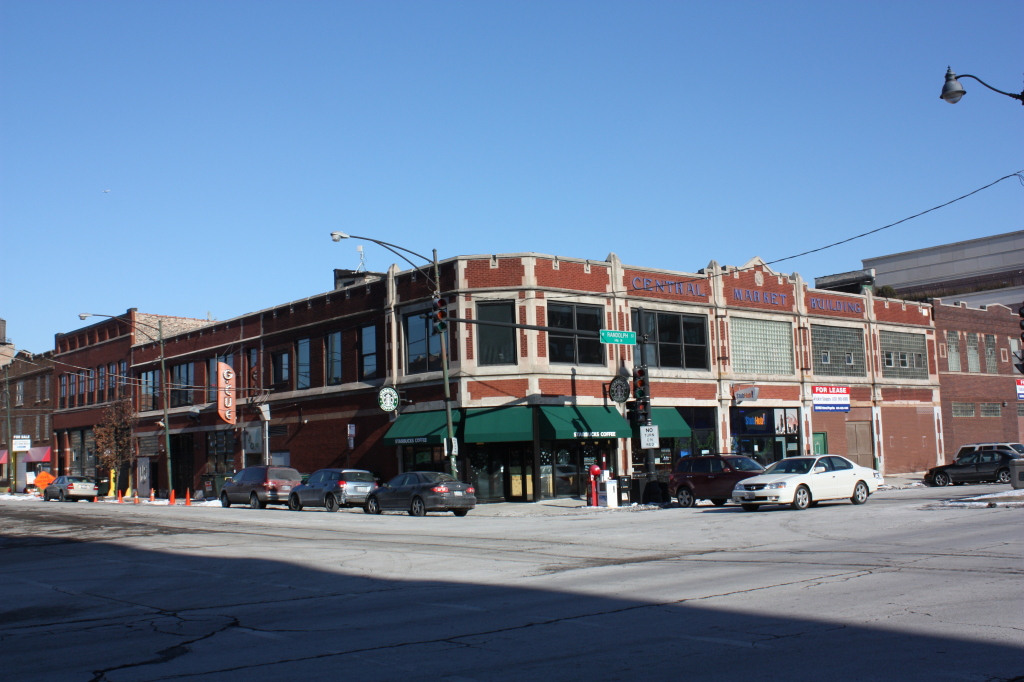
Central Market Building at Randolph and Halsted
Fulton St Wholesale Market – 833 W Randolph
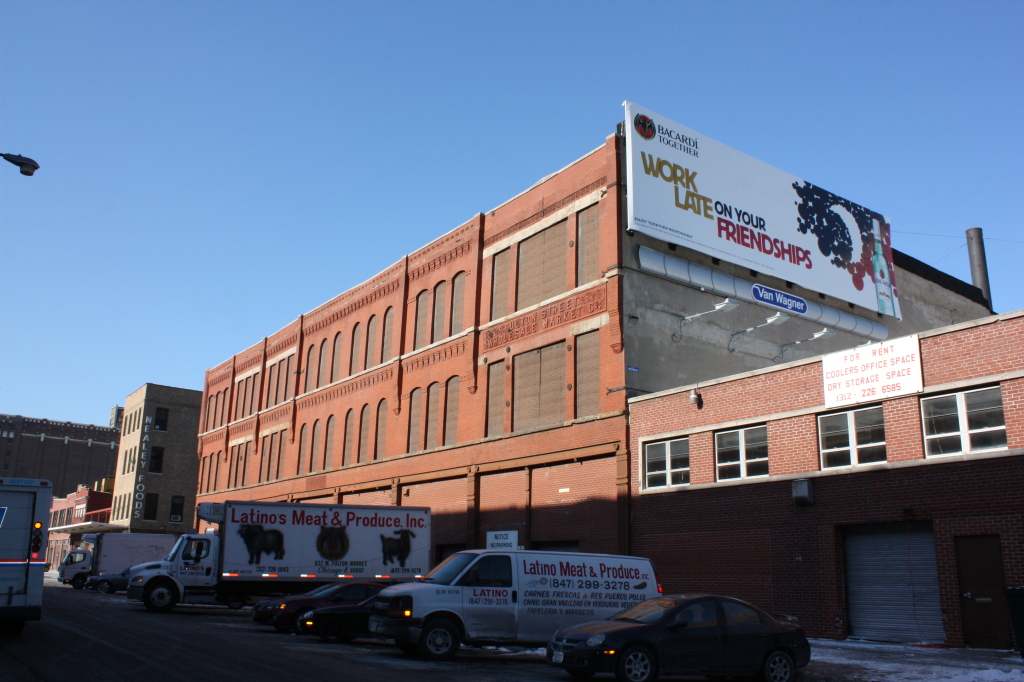
Fulton Street Wholesale Market
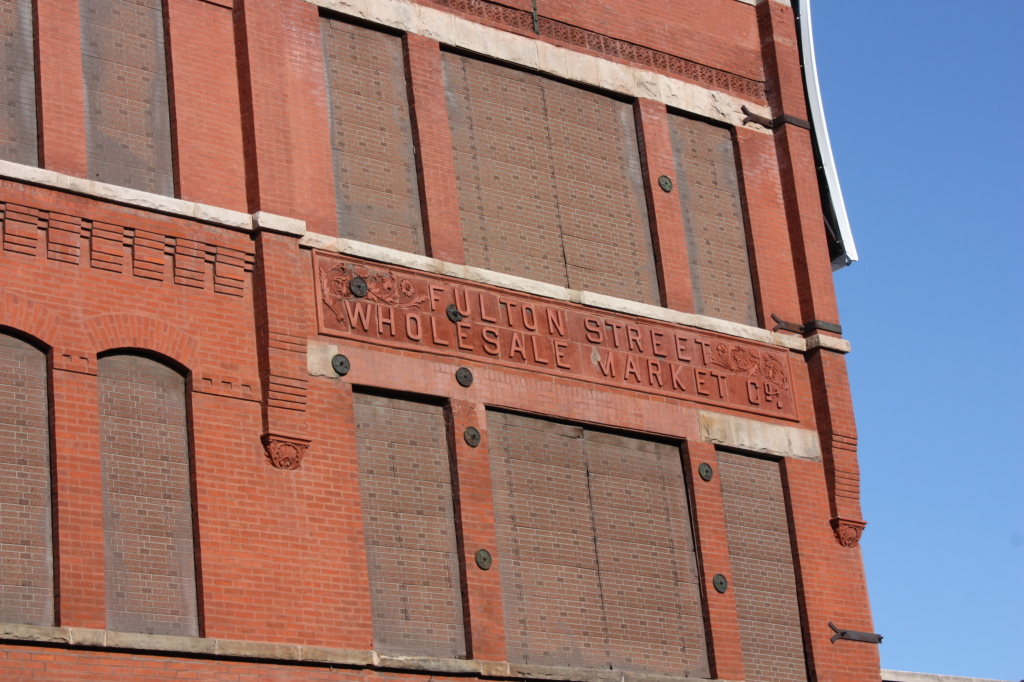
Fulton Street Wholesale Market Company Detail
There was a marketplace on Randolph, and a grittier one a block up on Fulton. The Fulton Street Wholesale Market was blocks long and there are numerous buildings all under the Fulton St. Wholesale Market name and control. The bulk of the structures were built in the 1880s.
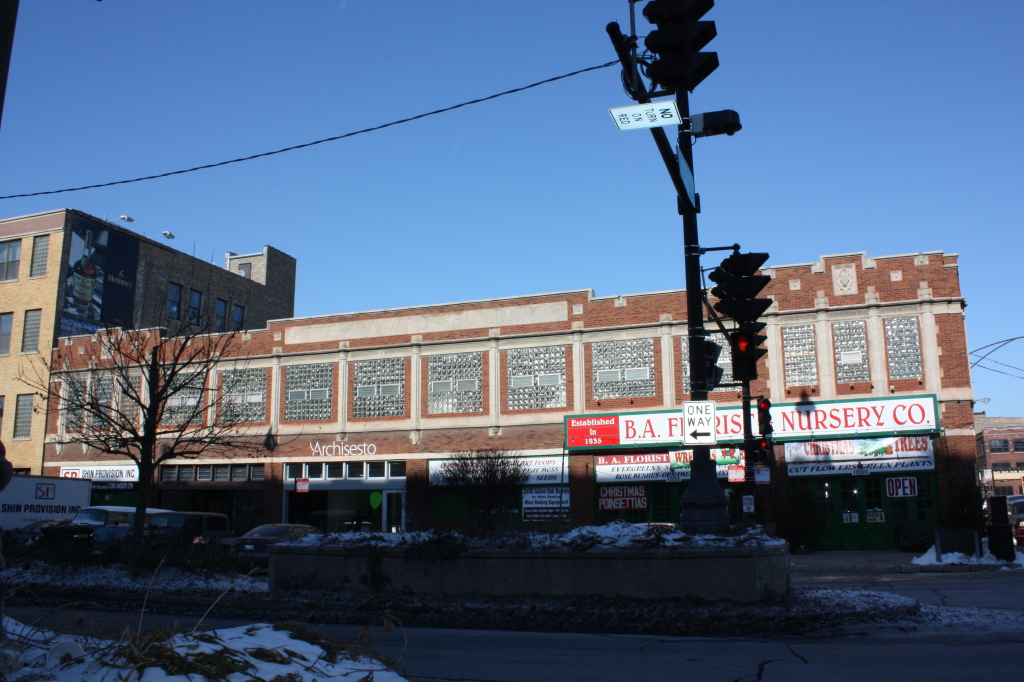
The Howard Building – 1000 W Randolph
Richter’s Food Products – 1032 W Randolph
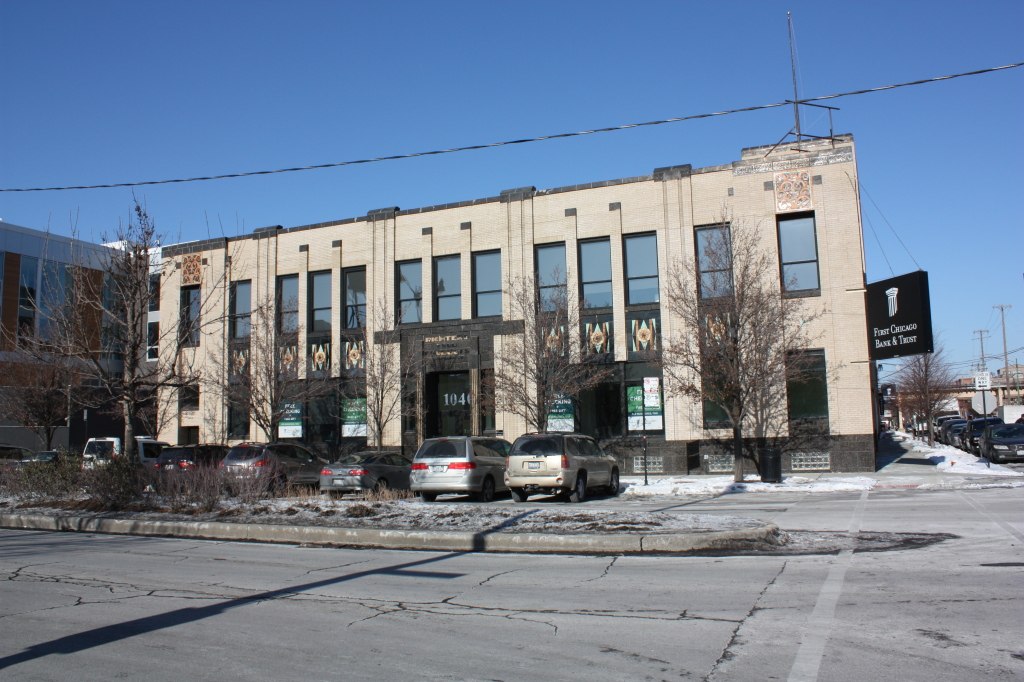
Richter’s Food Products – now First Chicago Bank and Trust
Currently a bank, this Art Deco factory building was originally Richter Foods who made sausages and boiled meats. Oddly, Peter Henschen “carved out” a niche in designing meat-packing buildings, this one from 1933.
Chicago Florists’ Center – 1313 W Randolph St
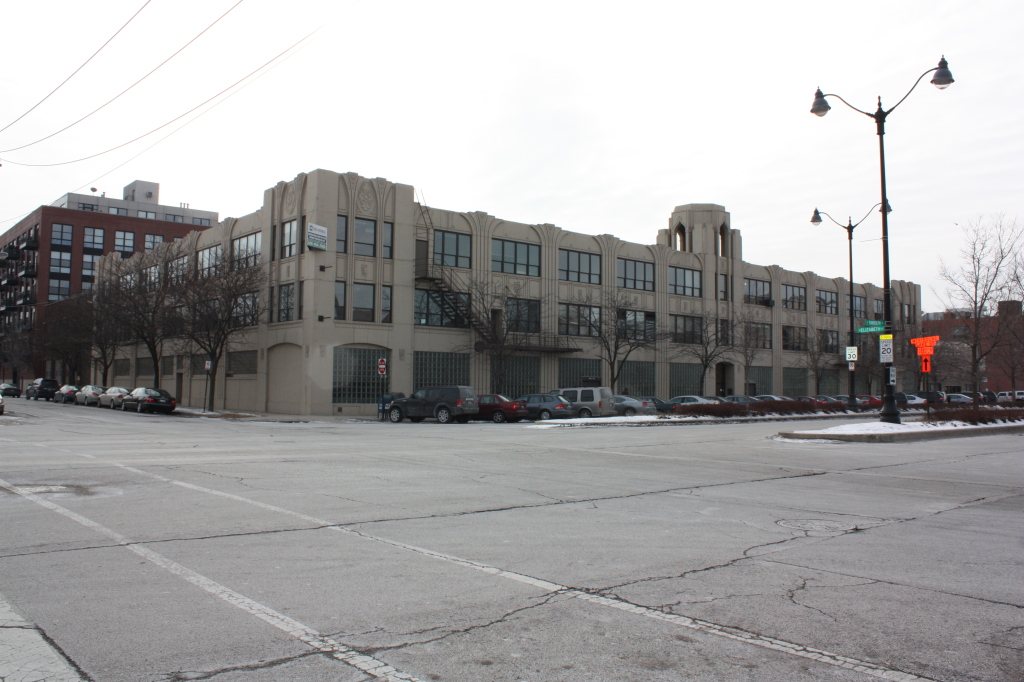
Chicago Florists’ Center
The bass relief art deco carvings in this giant limestone building are posies and they help represent the built-purpose of this building, to house the floral trade and its marketplace amongst the meat and produce packers and distributors in the area. The building was a 1928 building by Fox and Fox.
Abraham Groesbeck House – 1304 W Washington
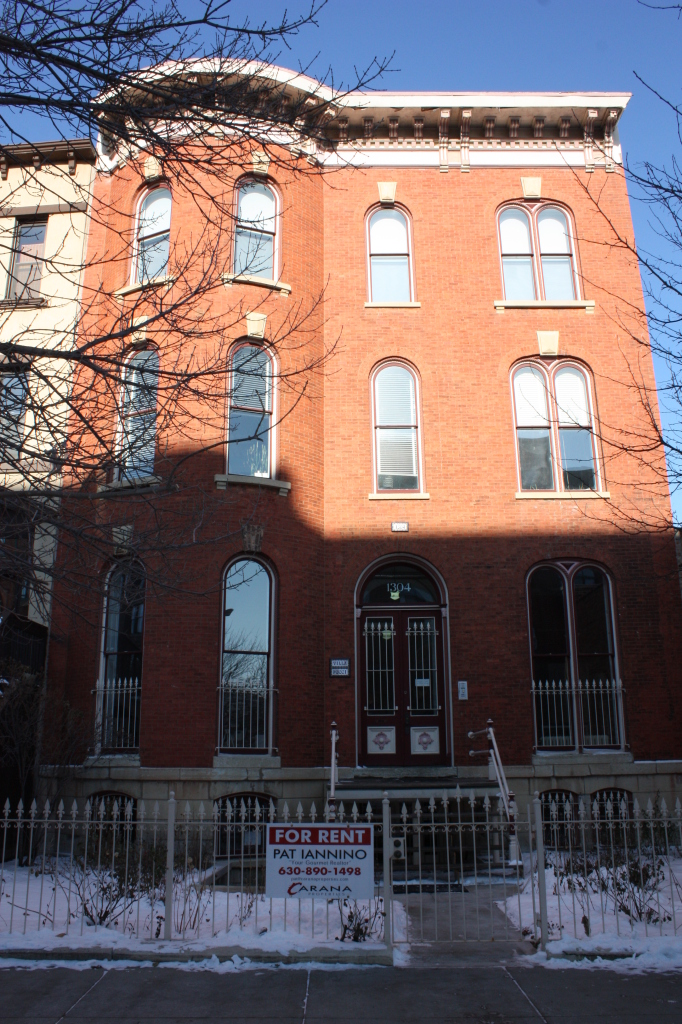
Abraham Groesbeck House
This Italianate style house was built by Otis Wheelock in 1869 for physician Abraham Groesbeck. It is a rare survivor of the Fire on a block full of mansions, most of which did not survive. It was declared a Chicago Landmark on January 12, 1993.
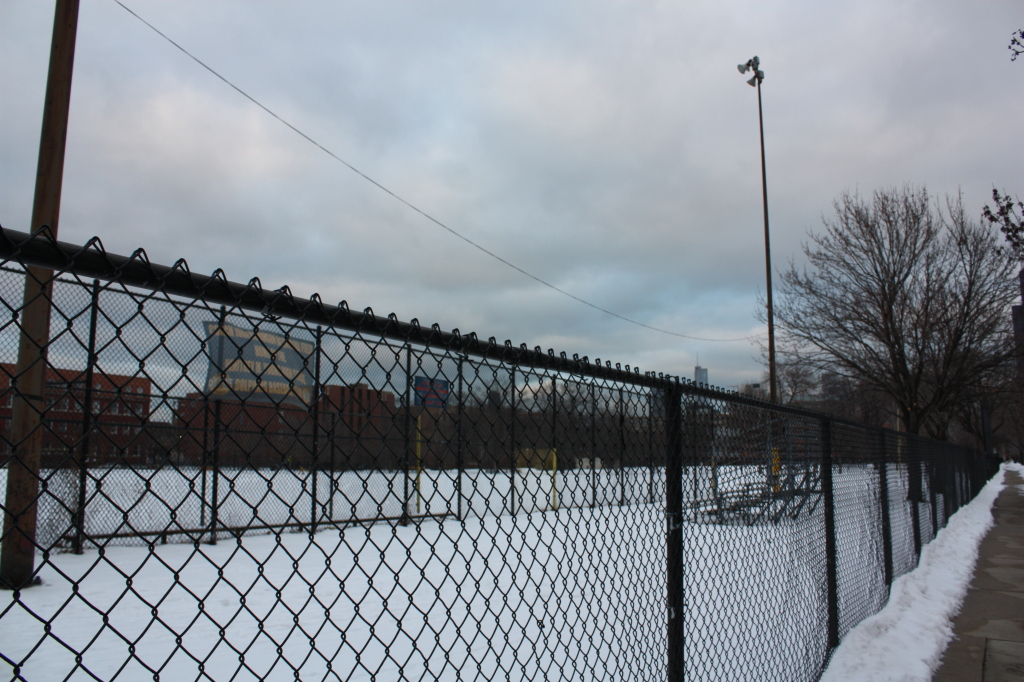
Skinner Park
AT&T Building, Monroe Office – 1340 W Monroe
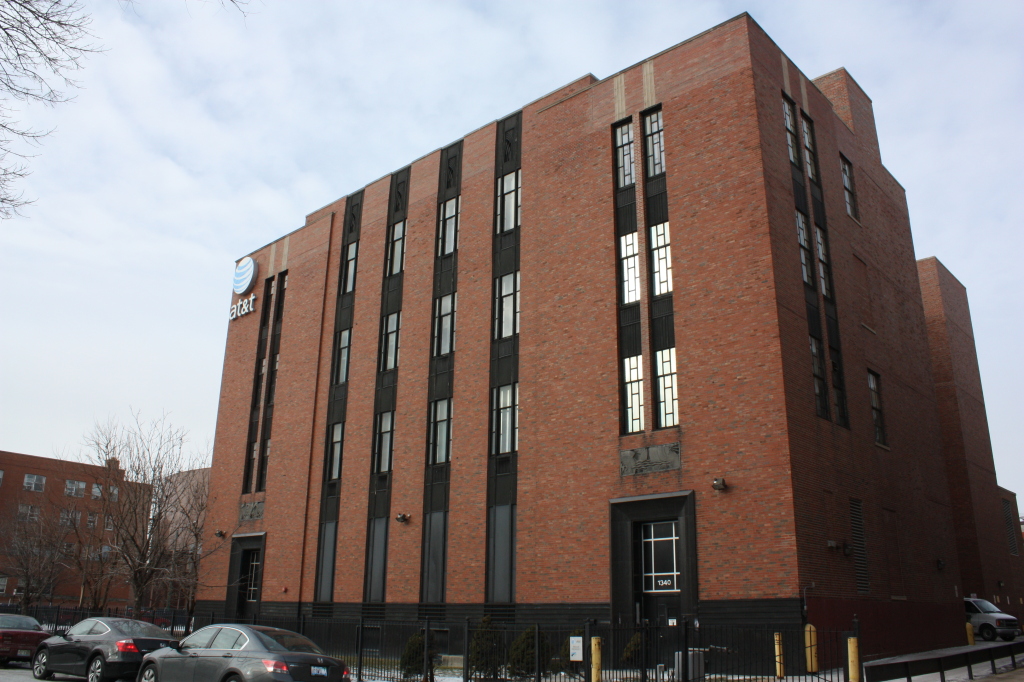
AT&T Building
A 1932 Holabird and Root design features fantastic Art Deco design, particularly the bas relief panels which are showing the transmission of sound.
Church Of The Epiphany – 201 S Ashland Ave
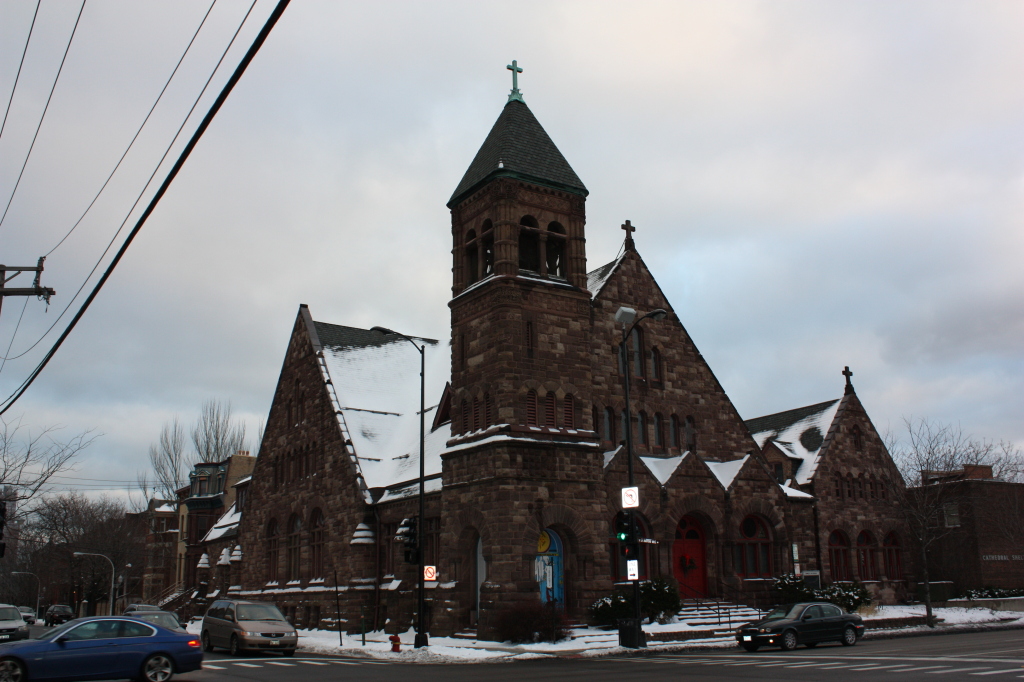
Church of the Epiphany
A regal example of a Richardsonian Romanesque church from 1885 and architects Burling and Whitehouse. The very rugged and rough-hewn sandstone from Lake Superior is a welcome departure from the more common Limestone used in most churches of the era. We will pass the church again as we exit Adams back onto Ashland which will give you a good view of the north side of the church.
Jackson Boulevard District
The district bounded by Jackson, Ashland Adams and Laflin was once a home to very wealthy Chicagoans in the late 1800s in an area that was surrounded by industry and the workers for the factories and industry of the area. These exquisite Victorian mansions were saved from destruction in the 1970s by preservationists, and today is a historic district with very strict standards for new development within its boundaries. Nearly every style of Victorian home is represented here, including Gothic, Romanesque, Queen Anne, Second Empire and Italianate. There are a number of exquisite homes in these blocks, some of which are described below Jackson Boulevard District and Extension was declared a Chicago Landmark on November 15, 1976.
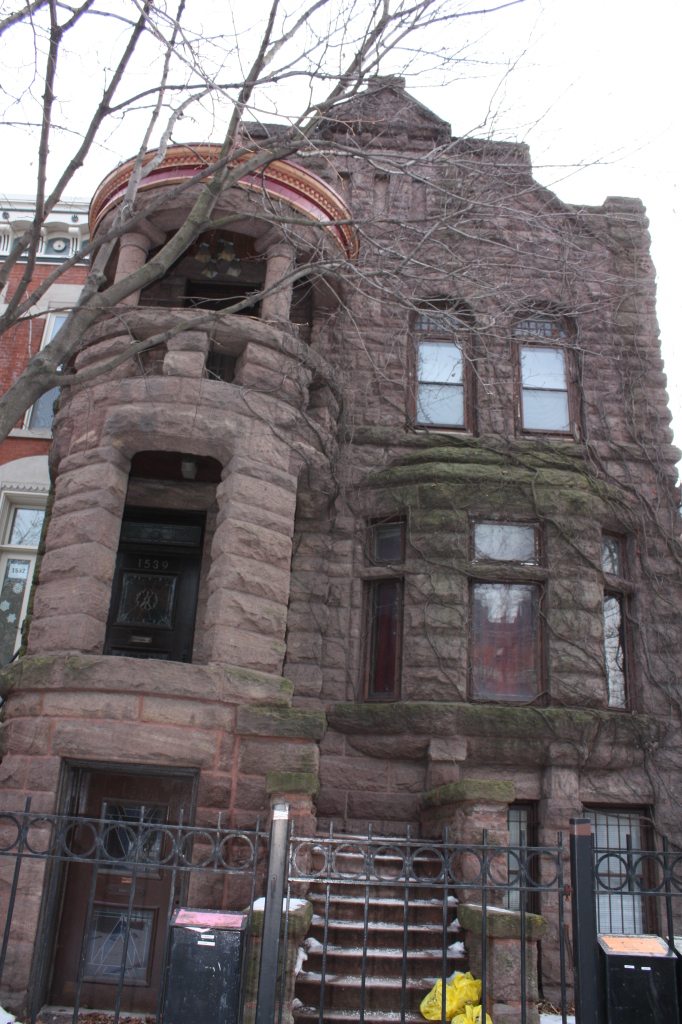
B Dorr Colby House at 1539 W Jackson Blvd, an 1894 Richardsonian Romanesque design by Russell B. Powell.
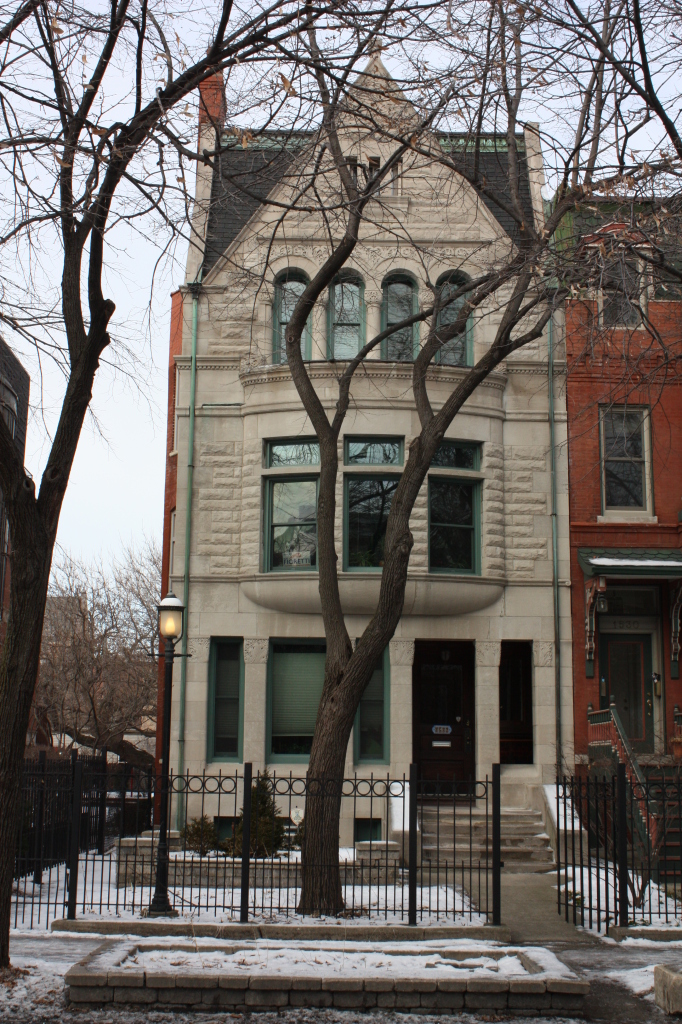
Richard Norman Foster House at 1532 W Jackson Blvd is a limestone Romanesque townhouse built in 1892 by Patton and Fisher.
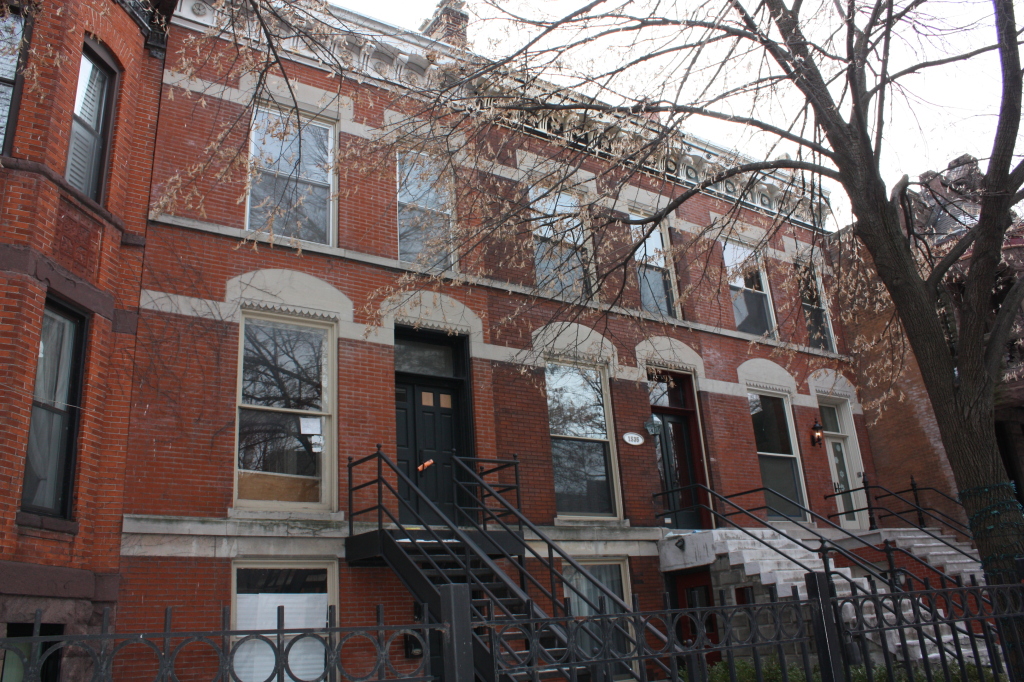
Mortimer and Tapper Houses at 1533-1537 W Jackson Blvd, 1881 Flat-front Italianate row houses.
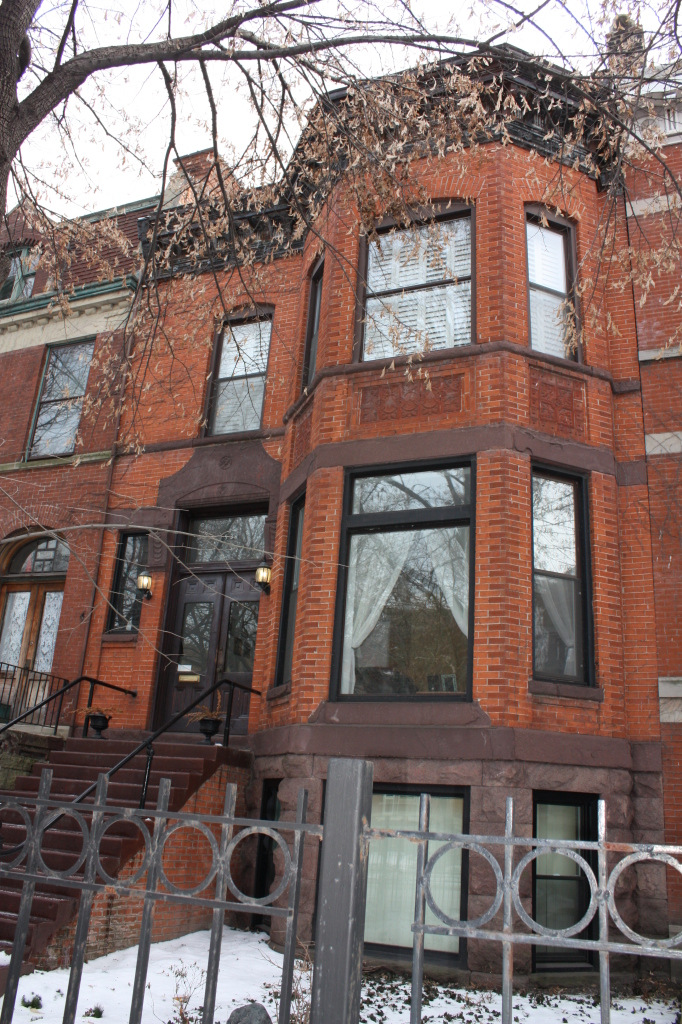
Flora M Chisholm House at 1531 W Jackson Blvd, an1886 Queen Anne amongst the Richardsonians and Italianate homes designed by John M. Van Osdel.
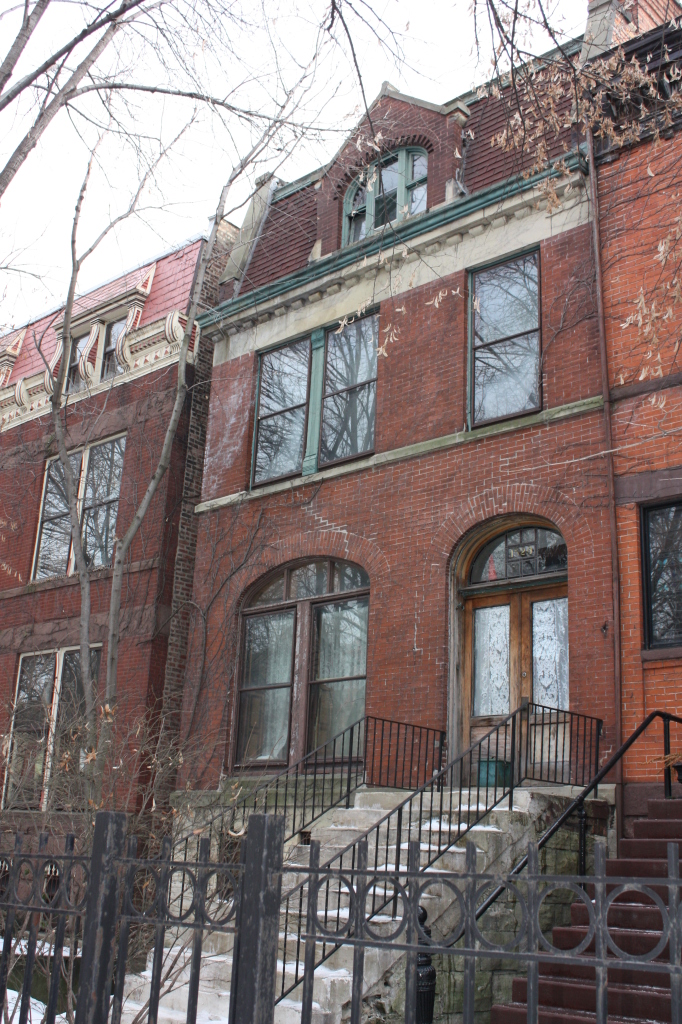
Norman Bridge House at 1529 W Jackson Blvd from 1883
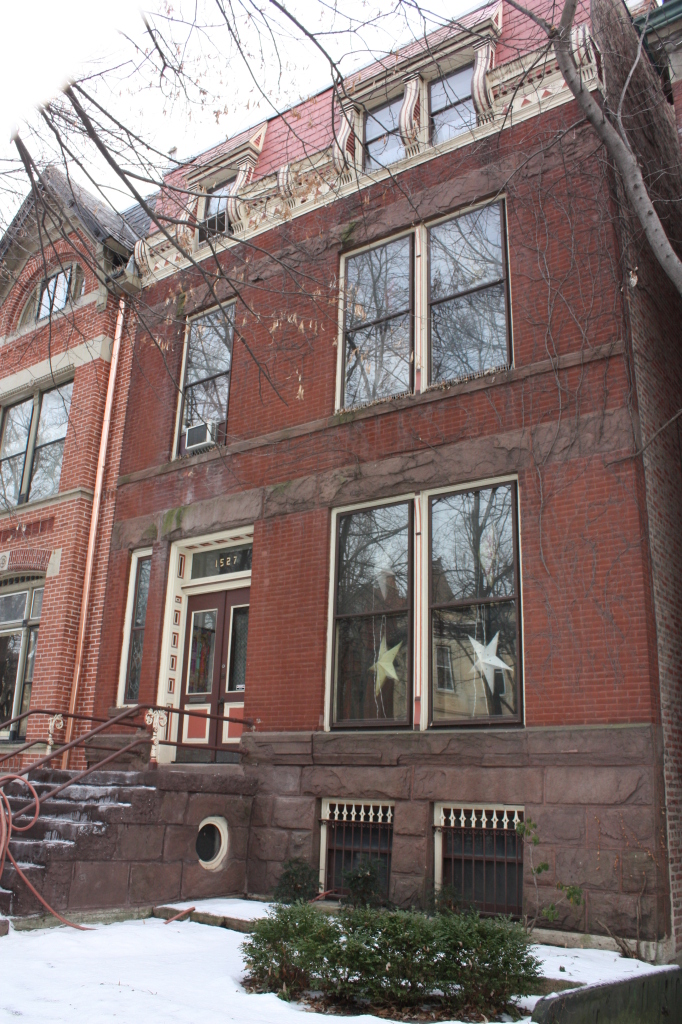
William Messenger House at 1527 W Jackson House from 1884 by Alfred Smith
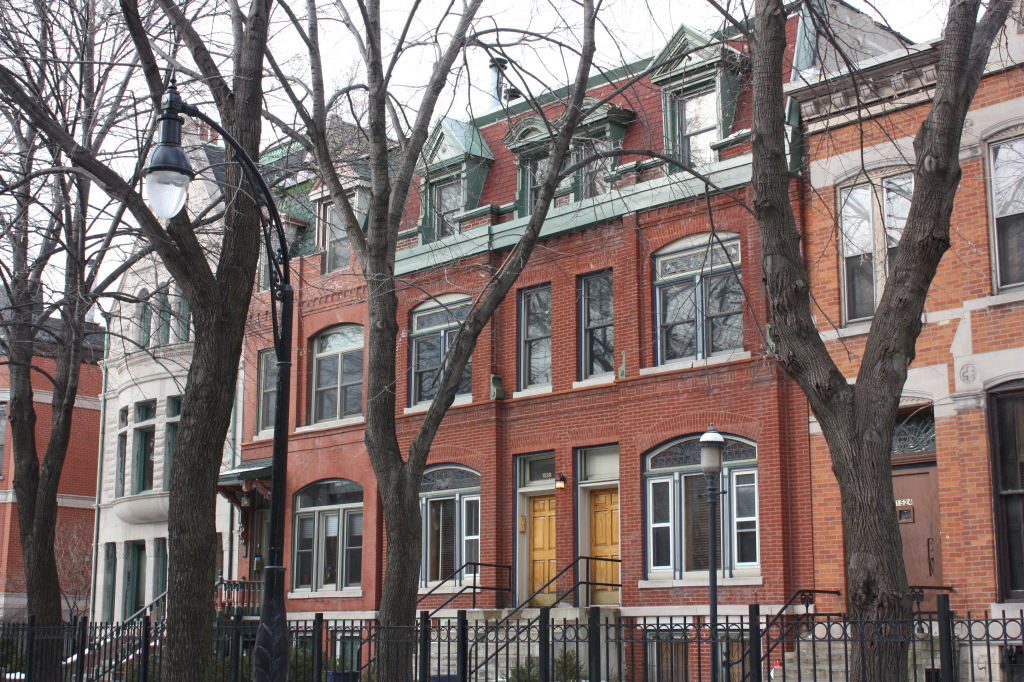
Mary J. Dodge House at 1526-1530 W Jackson, an 1885 Flat-front Queen Anne with mansard roof designed by William Strippelman and Co.
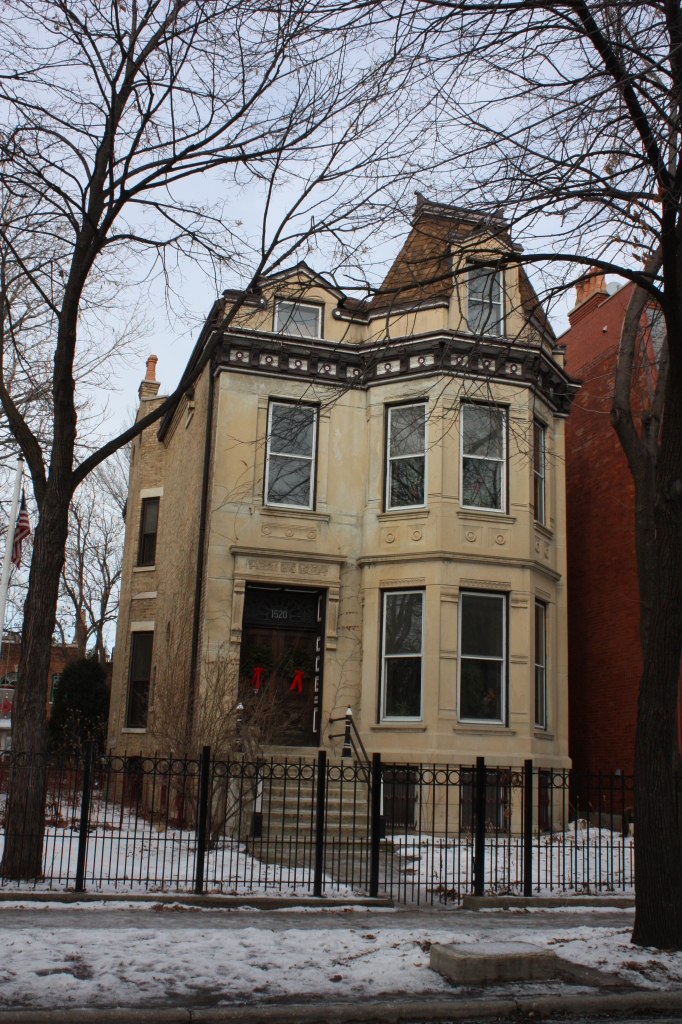
William P. Henneberry House, an 1883 Furst and Rudolph Second Empire house at 1520 W Jackson
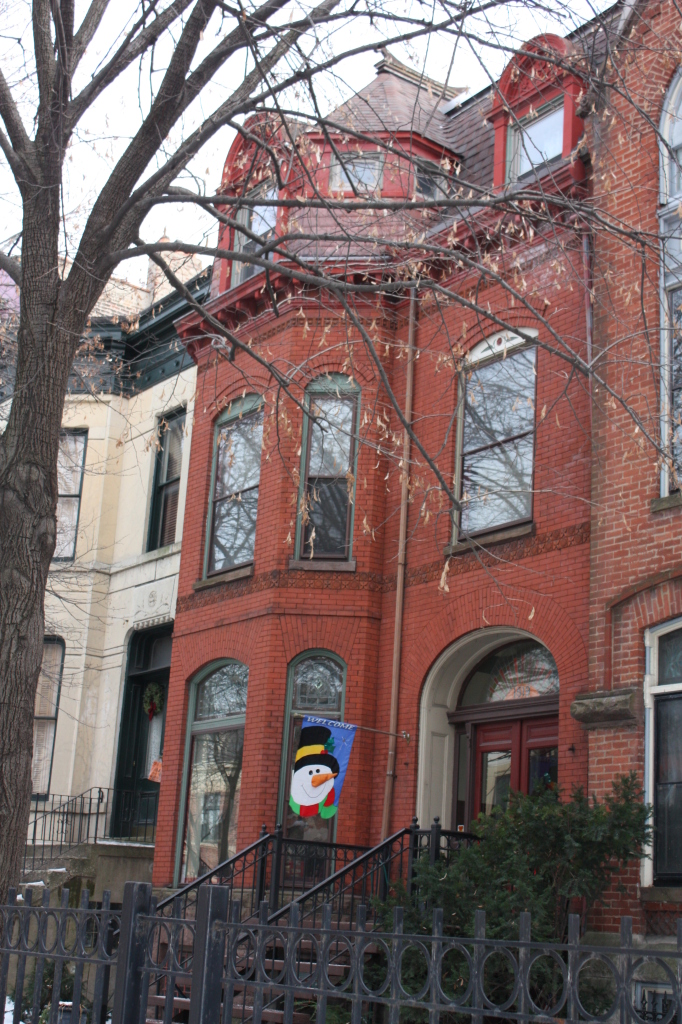
Henry C. Morey House at 1519 W Jackson. A Queen Anne from 1884 designed by John J. Flanders.
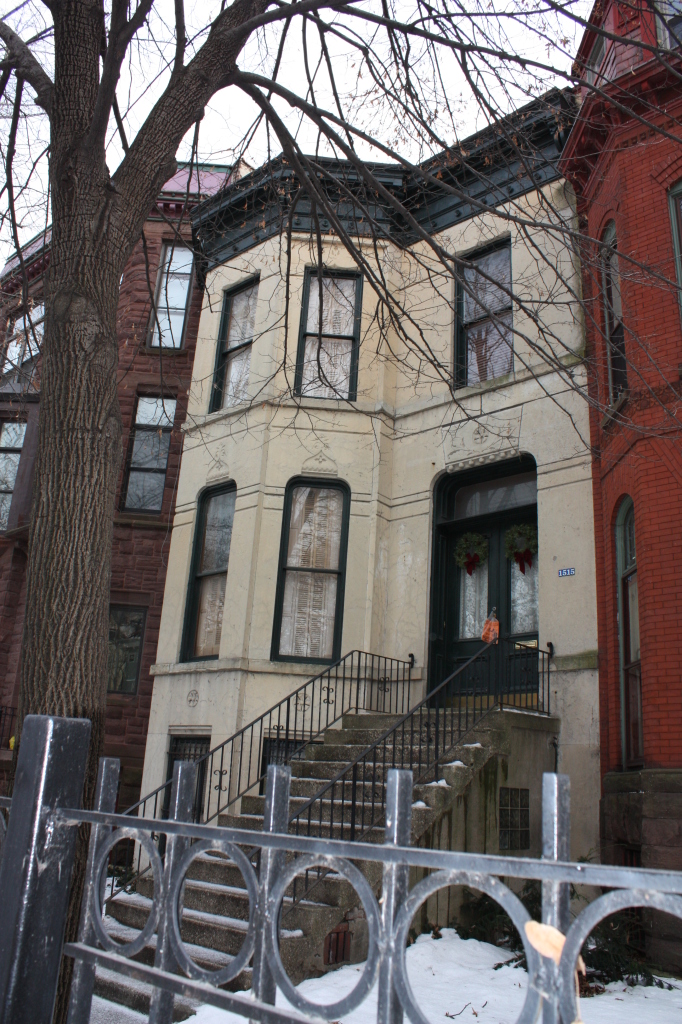
John C. Nicol House at 1515 W Jackson Blvd, a Greystone from 1879
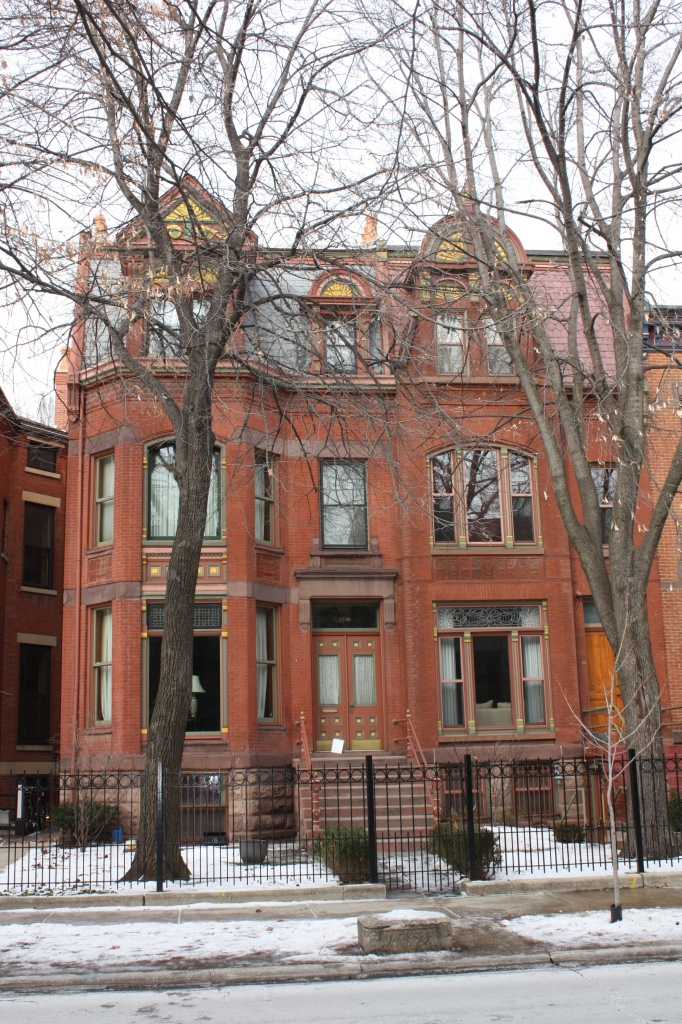
Andrew T. Merriman House at 1516 W Jackson and the George Ross House at 1514 W Jackson are attached but different complimentary homes built by John V. Osdel in 1884.
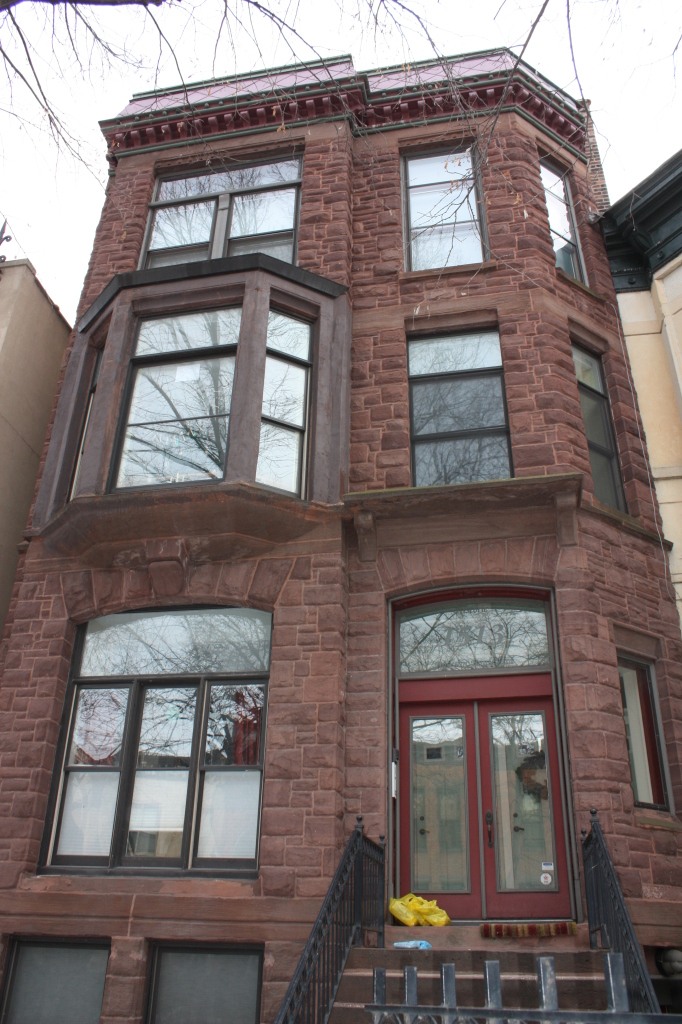
Matilda Hale House at 1513 W Jackson from 1883 designed by L. Gustav Hallberg
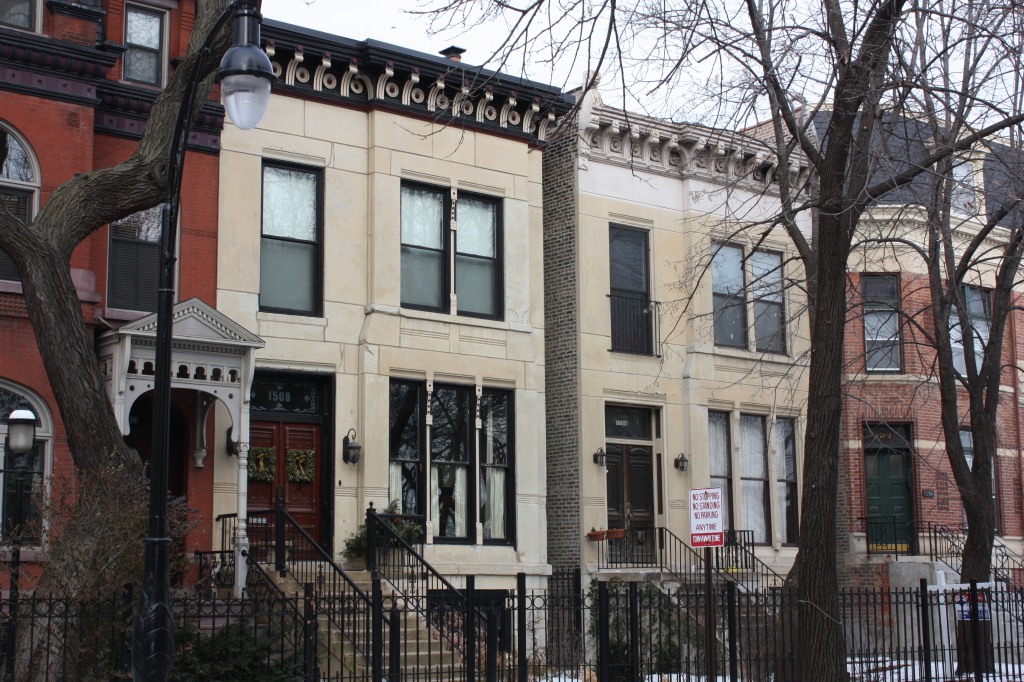
In 1884 Edward Baumann designed this double-house at 1506 and 1508 W Jackson for himself in Marble front Italianate style.
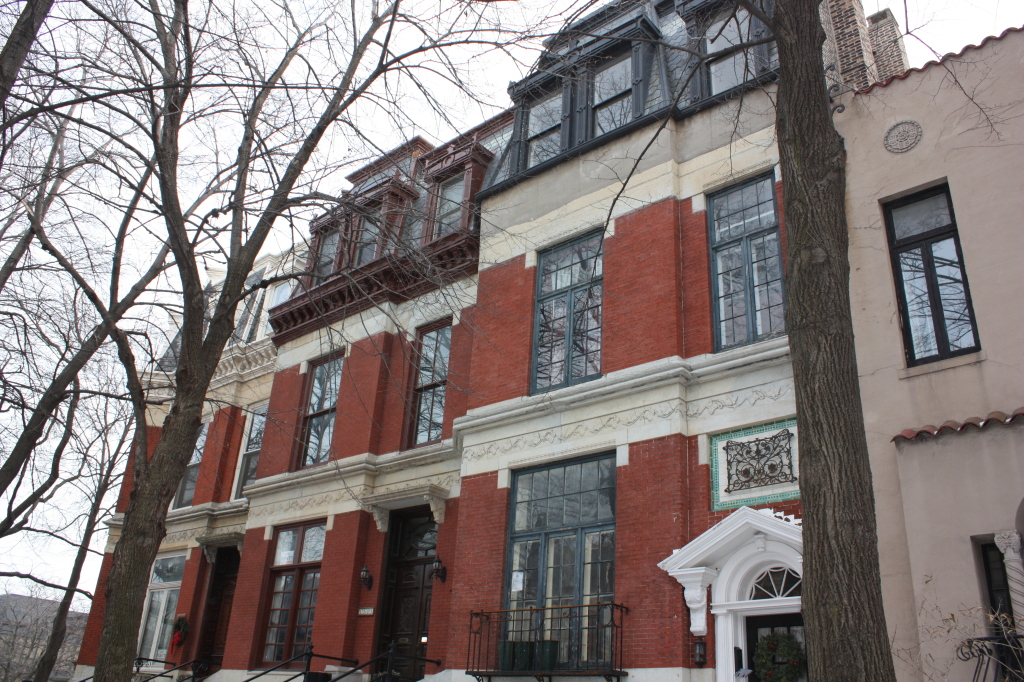
1501-1509 W Jackson Second Empire townhouses from 1882.
Painters District Council 14 – 1456 W Adams St.
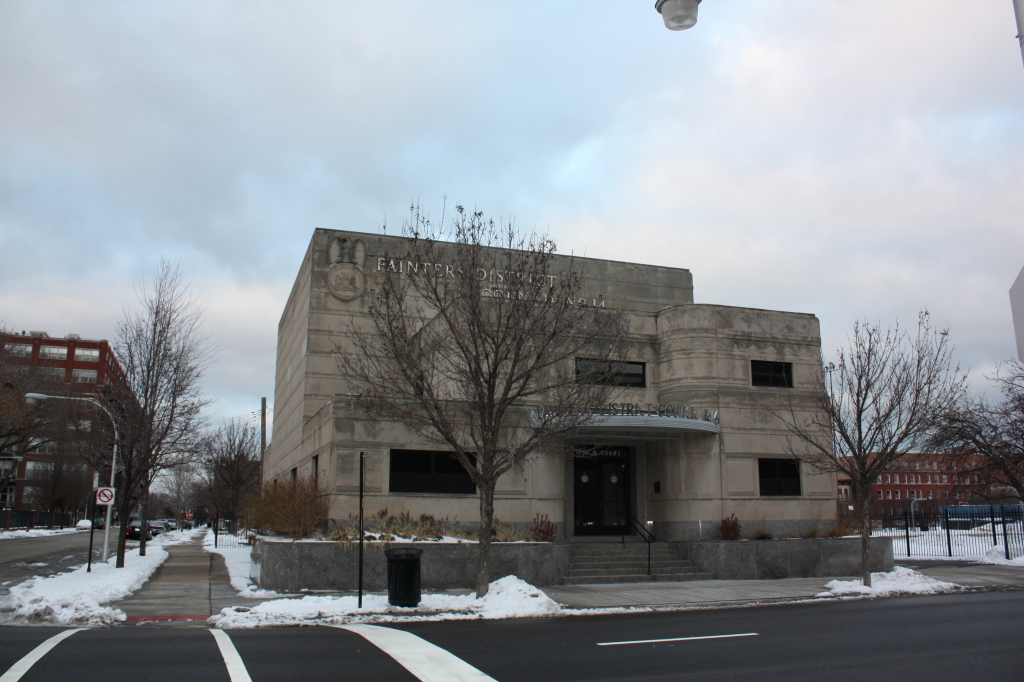
Painter’s District Council No 14
The best part of the Union headquarters for Painters District Council 14 is that it was purpose-built for the Painter’s Union, but contains absolutely no painted surfaces or paint anywhere. The all metal, granite and limestone building is one of 30 plus union headquarters in the Near West side, built in 1956 and designed by Vitzhum and Burns in a late-model Art-Deco influenced style.
1529 W Adams St
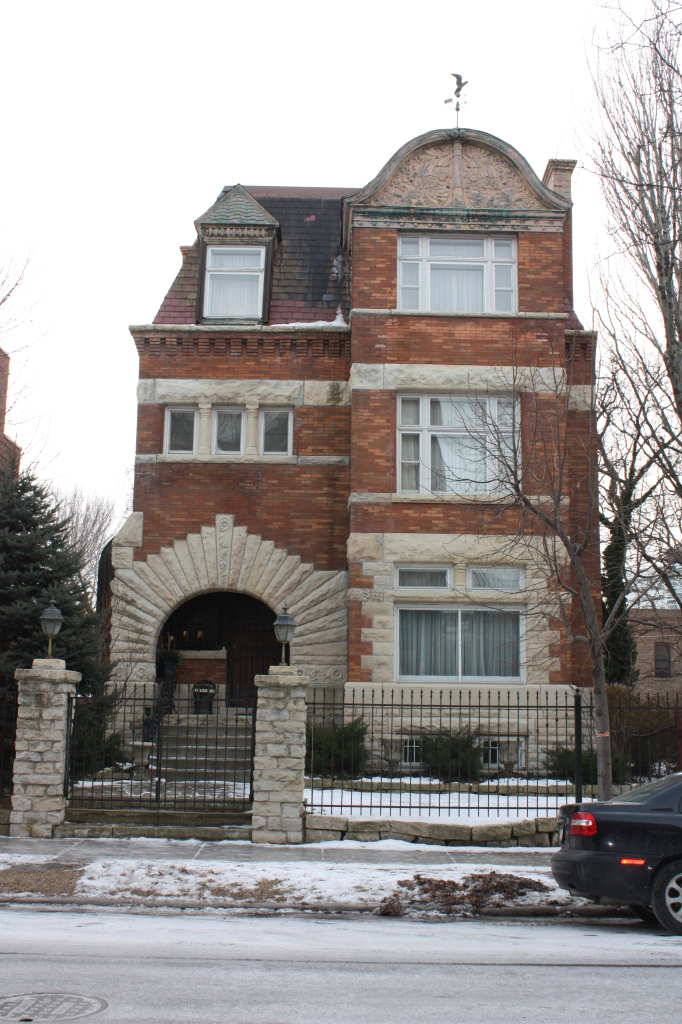
1529 W Adams
This 1888 house was originally located at 1706 W Jackson and was moved here after being purchased for $1. The move was chronicled in a show on HGTV.
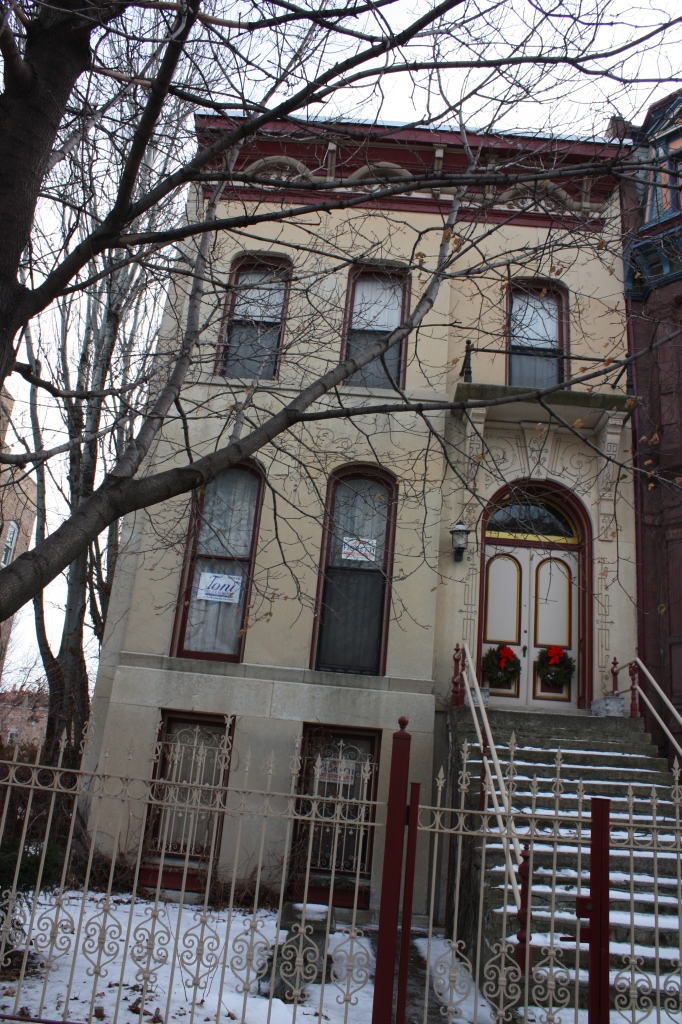
Iram Nye House at 1535 W Adams St, an 1874 Greystone
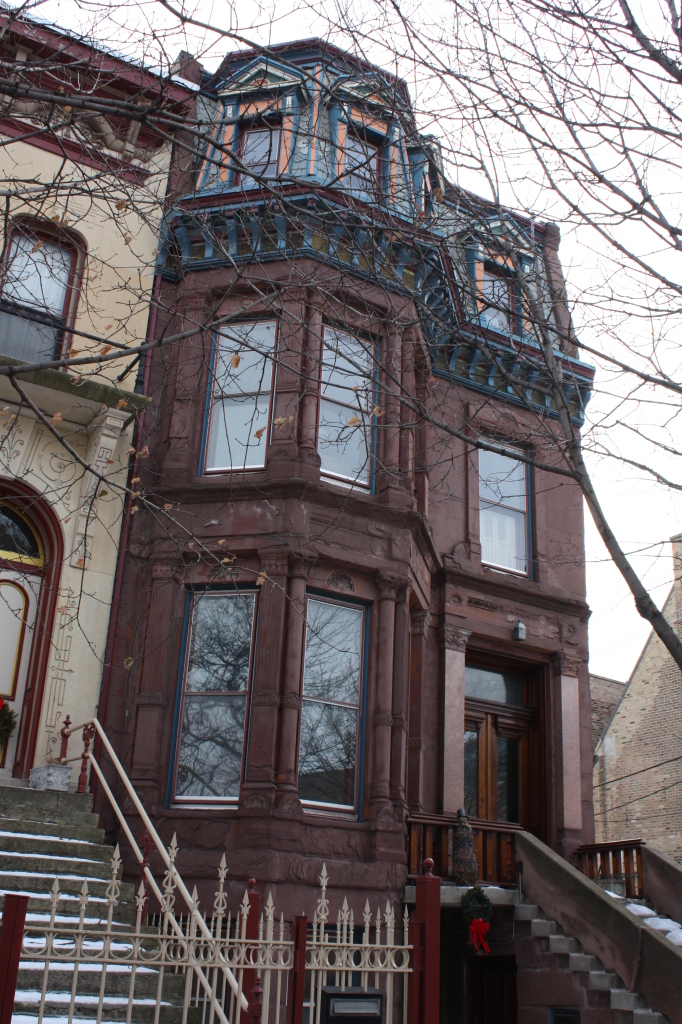
Walter M Pond House at 1537 W Adams St. is a Second-empire style mansion from around 1879 complete with Mansard roof.
YWCA at 105 S Ashland Ave and the Salvation Army at 101 S Ashland Ave
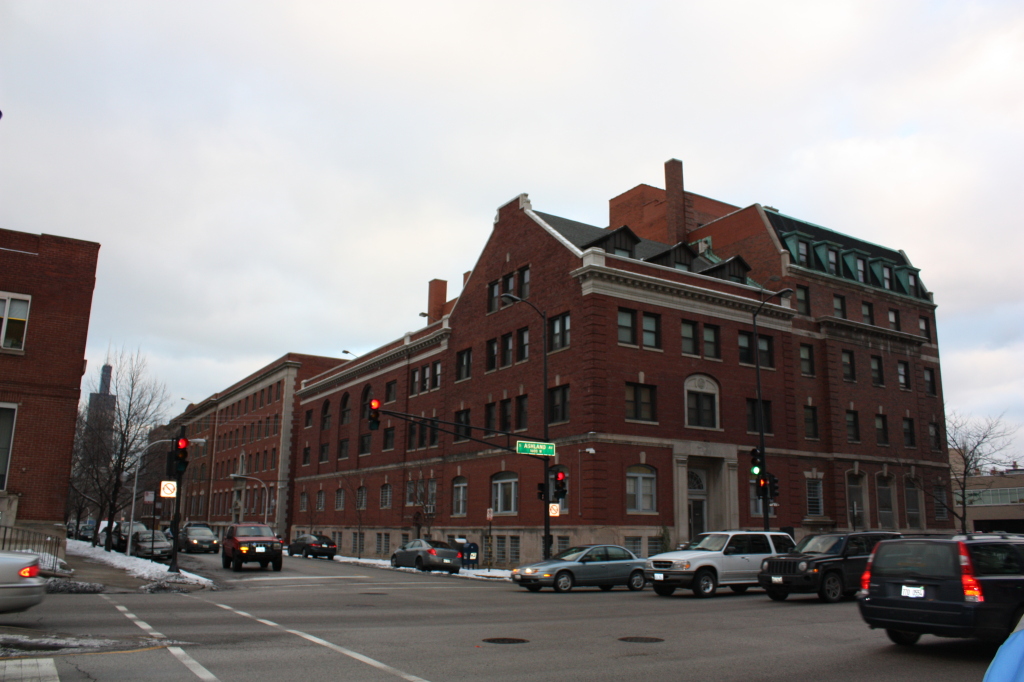
Salvation Army and YWCA buildings
Sharing a party wall with the Salvation Army, the YWCA building was constructed in the 1930s and designed by Robert S. De Golyer in a complimentary Georgian style to the Salvation Army building built in the 1910s and designed by Shattuck and Hussey

